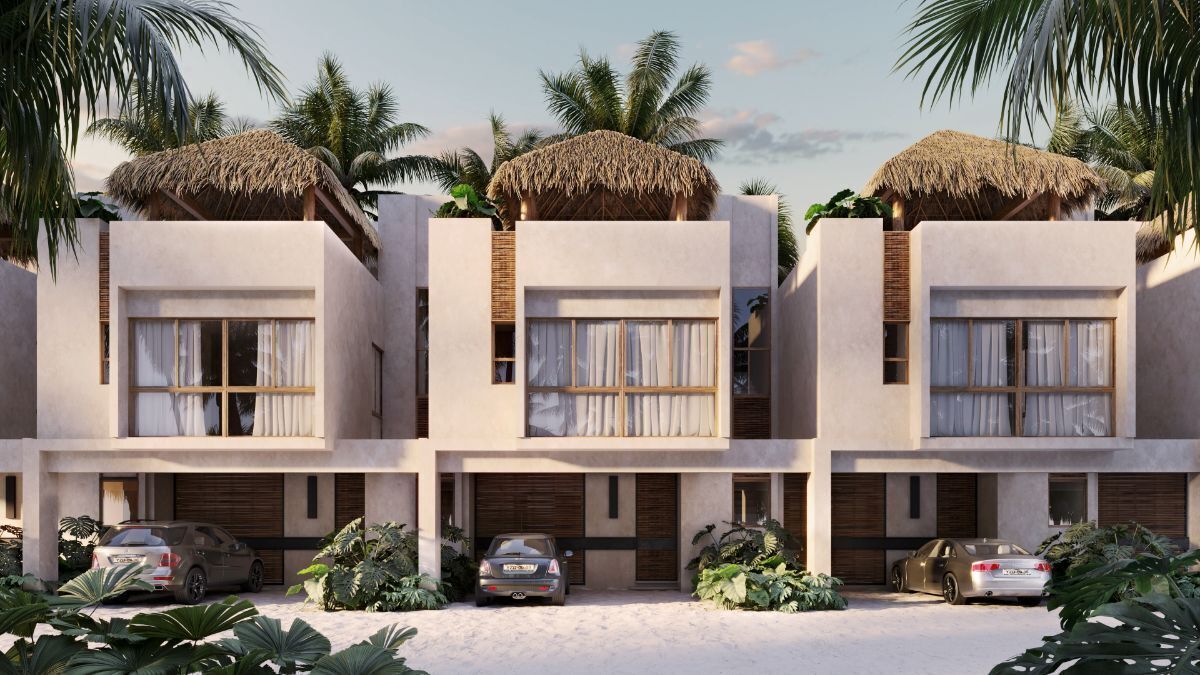
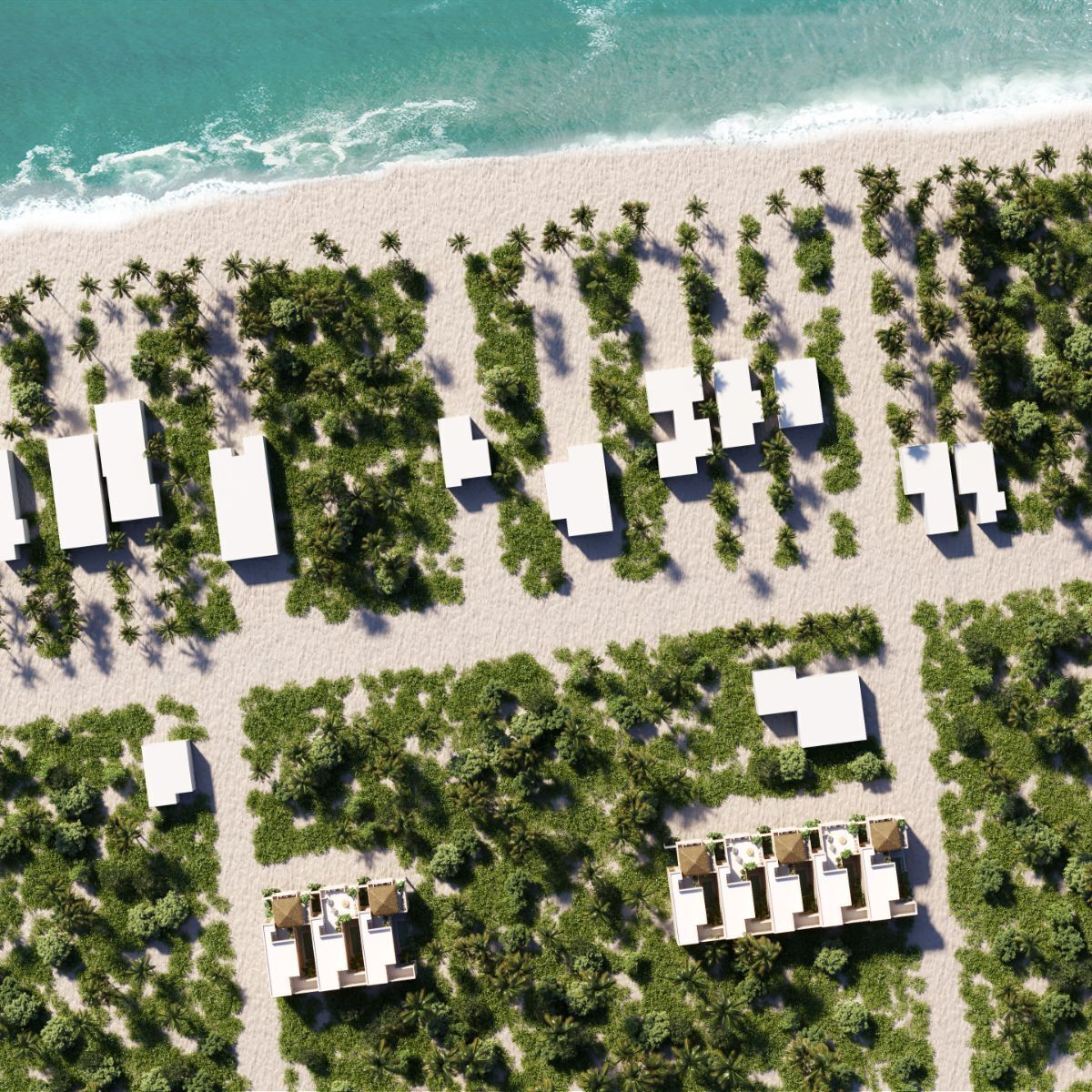

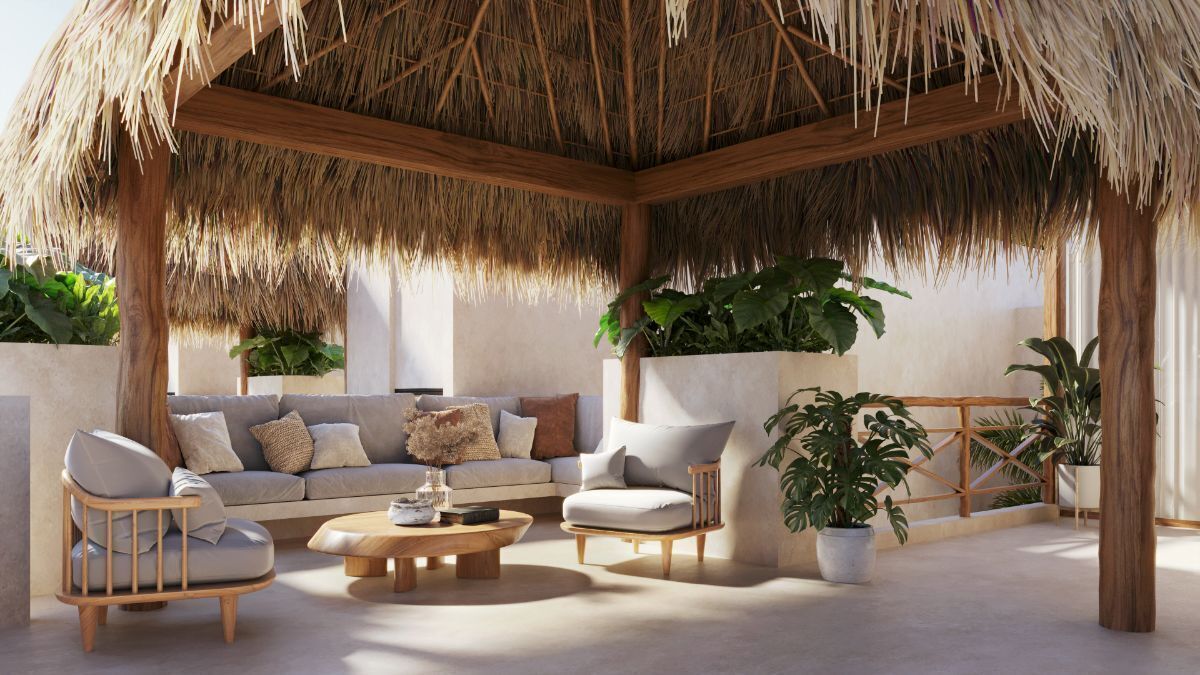
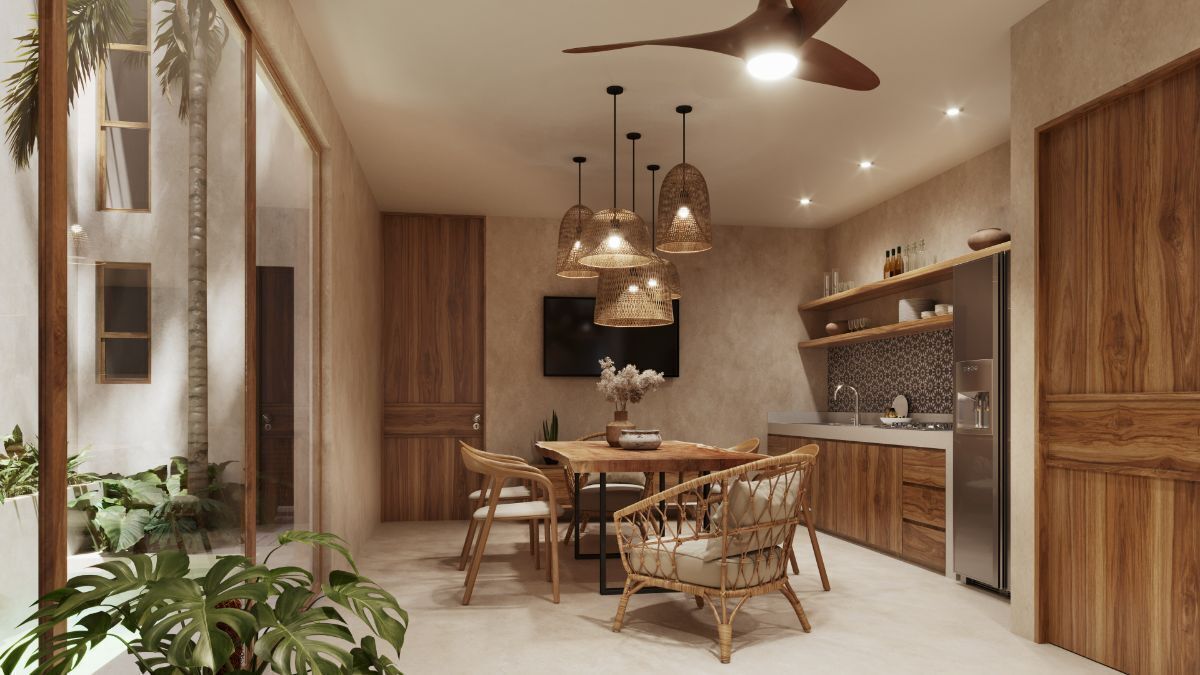
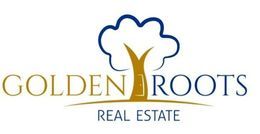
COSTA ARENA
Costa Arena is a development of 8 residential TownHouses that can be used for both housing and vacation rental business through long or short-term rentals via platforms.
The project is located at km. 24 of the Progreso-Telchac highway between the entrances "Pecas" and "Santa Rita del Mar".
All properties have a North-South orientation and are less than 100 meters from the sea.
TOWN HOUSES # 4
GROUND FLOOR
• Living room
• Dining room
• Integral kitchen with white Dallas granite countertop
• Storage room
• Service room with full bathroom
• Pool of 4m x 1.85m with Chukum finish, (Pool depth 1.3m)
• Covered garage for 2 cars
SECOND LEVEL
• Spacious terrace with bamboo-style wooden railing overlooking the pool area
• ½ Bathroom for Guests
• 1 Secondary bedroom with full bathroom and closet
• 1 Secondary bedroom with full bathroom and closet
ROOFTOP (THIRD LEVEL)
• 1 Master bedroom with full bathroom and walk-in closet
• Bar with Chukum finish and sink
• Seating with Chukum finish
• Planters
EQUIPMENT
• Carpentry in integral kitchen under the countertop based on 4 parota wood doors and 1 column of parota wood drawers, with 2 shelves on top as shown in the render with parota laminate
• Electric grill
• Shower enclosures in bathrooms
• Hydropneumatic
• Pump
• 3,000-liter cistern
• Water well
• DLD14 Sitar treatment plant
• Includes preparation ready for the installation of Solar Panels
OPTIONAL
• Optional palapa (Additional cost approximately $300,000.00)
FINISHES
• Travertine marble floor Puebla
• Floor on RoofTop to be defined
• Drum door with half frame of parota plywood for one of the secondary bedrooms, service room, bathrooms, and storage room
• Main door made of parota plywood for the interior view and bamboo bajareque for the exterior view
• Aluminum sliding windows and doors 3" wood color and 6 mm glass.
• Folding door type wood color aluminum in the bathroom that will serve the pool area
• Final finish with Chukum paste for exteriors
• Direct finish in interiors with plaster
• Single lever for sink, shower, and kitchen sink brand Helvex Proyecta
• Sink and toilet brand Castel
EQUIPMENT NOT INCLUDED
• Fans
• Air conditioners
• Electric heater or boiler
• Carpentry in closets
• Does not include bulbs or wall-mounted lamps
• Does not include stationary gas or any gas installation
PRICE FROM: $6,290,000.00
• Location: San Benito. Km 24
• Total number of units: 8
• Available units: 8
• Land: 108 m2 (7.2 m Front x 15 m Depth)
• Construction: 191 m2
• Reservation: $20,000.00 (Refundable within 7 calendar days)
• Down payment: 30%
• Payment methods: Own resources and Bank Credits
• Security booth: N/A
• Maintenance fee: N/A
• Delivery date: Pre-sale (10 months after the promise of sale signing)
• TH # 8 will be ready for delivery in November 2024.
All information in this technical sheet is subject to changes in price, photos, availability, or other specifications without prior notice. The published price does NOT include any processing, notarial expenses, or expenses generated by Infonavit, Fovissste mortgage credit processing.
The information and availability of the property advertised in this technical sheet must be verified with a real estate professional from Golden Roots Real Estate, in person.COSTA ARENA
Costa Arena es un desarrollo de 8 TownHouses residenciales que pueden ser utilizados tanto para vivienda como para negocio de rentas vacacionales vía renta prolongada o corta por plataformas.
El proyecto se encuentra ubicado en el km. 24 de la carretera Progreso-Telchac entre las entradas “Pecas” y “Santa Rita del Mar”.
Todas las propiedades tienen orientación Norte Sur y se encuentran a menos de 100 metros del mar.
TOWN HOUSES # 4
PLANTA BAJA
• Sala
• Comedor
• Cocina integral con meseta de granito tipo blanco Dallas
• Bodega
• Cuarto de servicio con Baño completo
• Alberca de 4m x 1.85m en acabado Chukum, (Profundidad de la alberca 1.3m)
• Cochera Techada para 2 autos
SEGUNDO NIVEL
• Amplia terraza con barandal de madera estilo bambú con vista al área de la alberca
• ½ Baño para Visitas
• 1 Recámara secundaria con Baño completo y Clóset
• 1 Recámara secundaria con Baño completo y Clóset
ROOFTOP (TERCER NIVEL)
• 1 Recamara Principal con Baño completo y Closet- Vestidor
• Barra en acabado Chukum y su tarja
• Asientos en acabado Chukum
• Jardineras
EQUIPAMIENTO
• Carpintería en cocina integral debajo de meseta a base de 4 puertas de listón parota y 1 columna de cajones de listón de parota, en la parte superior 2 repisas
como se muestra en el render con laminado de Parota
• Parrilla eléctrica
• Canceles en baños
• Hidroneumático
• Bomba
• Cisterna de 3,000 litros
• Pozo de agua
• Planta de tratamiento DLD14 Sitar
• Incluye la preparación lista para la instalación de Paneles Solares
OPCIONALES
• Palapa opcional (Costo adicional aproximadamente $300,000.00)
ACABADOS
• Piso mármol travertino Puebla
• Piso en RoofTop por definirse
• Puerta de tambor con medio marco de triplay de parota para una de las recámaras secundaria, cuarto de servicio, baños y bodega
• Puerta principal fabricada con triplay de parota para la vista interior y bajareque de Bambú para vista exterior
• Ventanas y puertas corredizas de aluminio de 3” color madera y vidrio de 6 mm.
• Puerta abatible tipo duela de aluminio color madera en el baño que dará servicio al área de la alberca
• Acabado final con pasta Chukum para exteriores
• Acabado directo en interiores con yeso
• Monomando para lavabo, regadera, y fregadero de cocina marca Helvex Proyecta
• Lavabo e Inodoro marca Castel
EQUIPAMIENTO NO INCLUIDO
• Ventiladores
• Aires acondicionados
• Calentador eléctrico o boiler
• Carpintería en closets
• No incluye focos ni lámparas arbotantes en muros
• No incluye gas estacionario ni ninguna instalación de Gas
PRECIO DESDE: $6,290,000.00
• Ubicación: San Benito. Km 24
• Número total de unidades: 8
• Unidades disponibles: 8
• Terreno: 108 m2 (7.2 m de Frente x 15 m de Fondo)
• Construcción: 191 m2
• Apartado: $20,000.00 (Devolutivo 7 días naturales)
• Enganche: 30%
• Formas de pago: Recurso Propio y Créditos Bancarios
• Caseta de vigilancia: N/A
• Cuota de mantenimiento: N/A
• Fecha de entrega: Preventa (10 meses después de la firma promesa compra venta)
• TH # 8 estará listo para entregar en Noviembre 2024.
Toda la Información de esta ficha técnica está sujeta a cambios en precio, fotos, disponibilidad u otras especificaciones, sin previo aviso. El precio publicado NO incluye trámite alguno, gastos e impuestos notariales o gastos generados por trámites de créditos hipotecarios Infonavit , Fovissste.
La información y disponibilidades de la propiedad anunciada en esta ficha técnica, deberá corroborarse con un profesional inmobiliario de Golden Roots Real Estate, de manera Personal .
