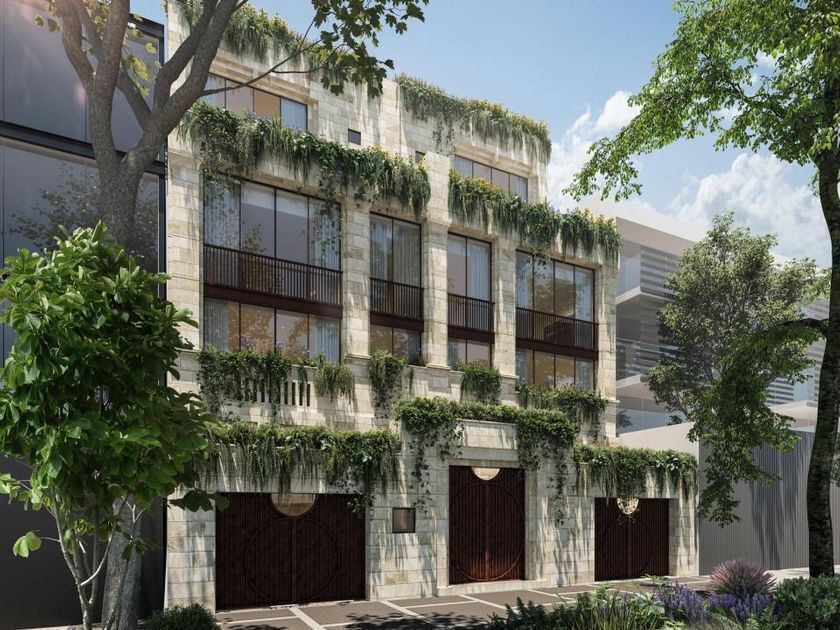
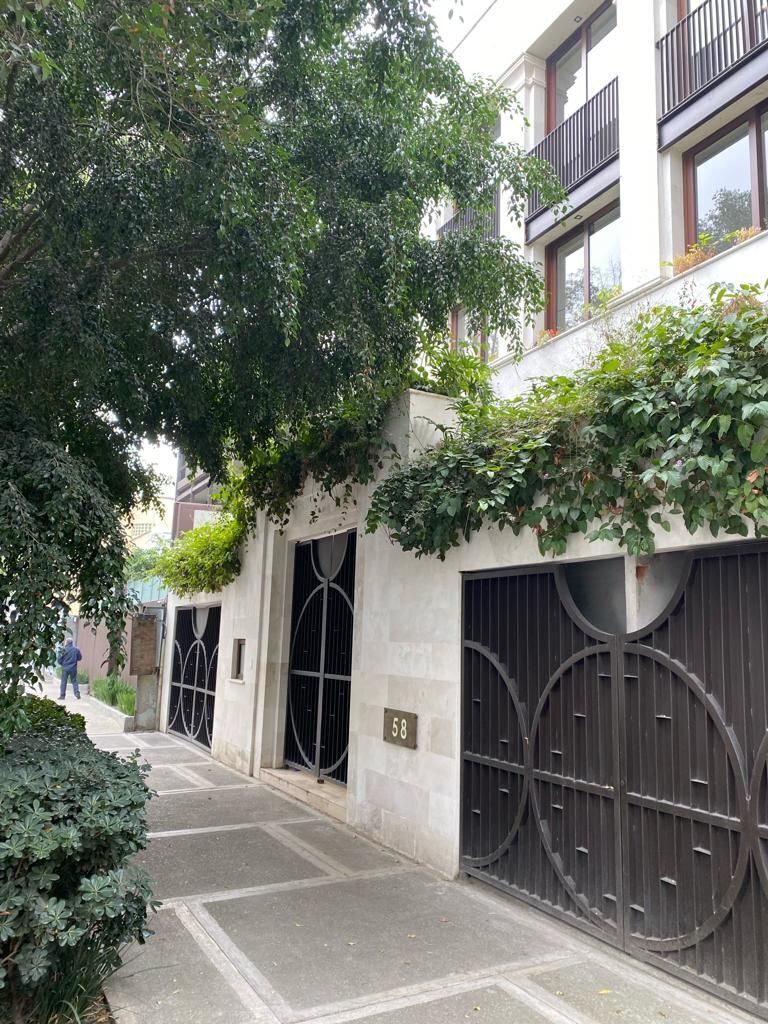
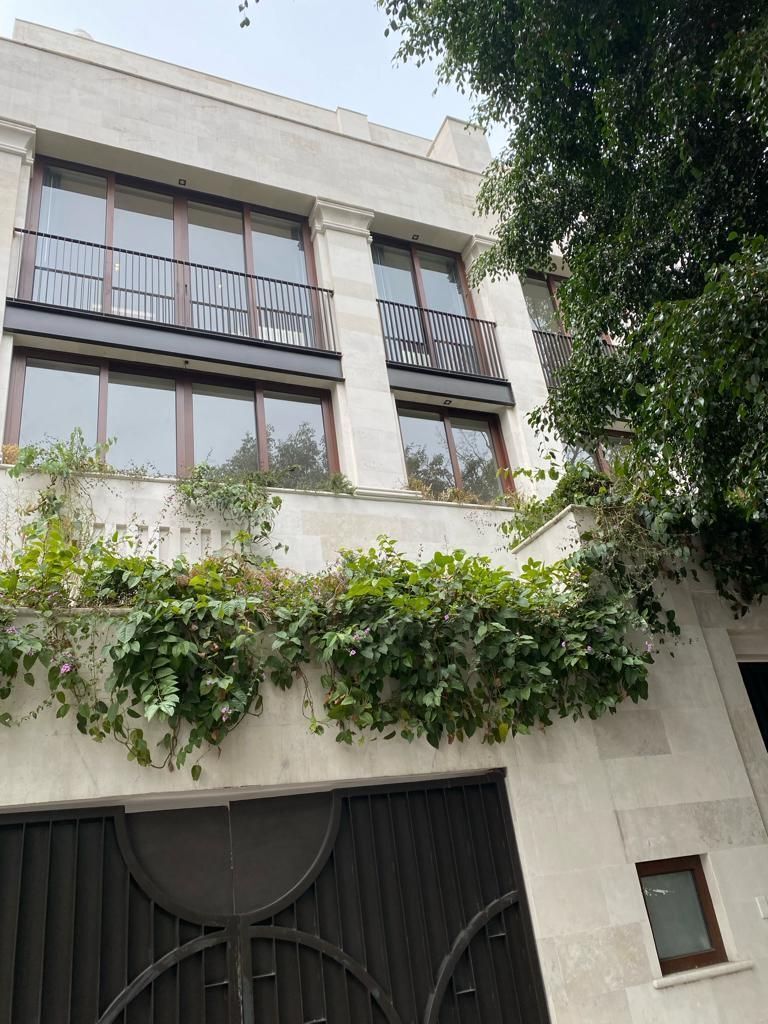
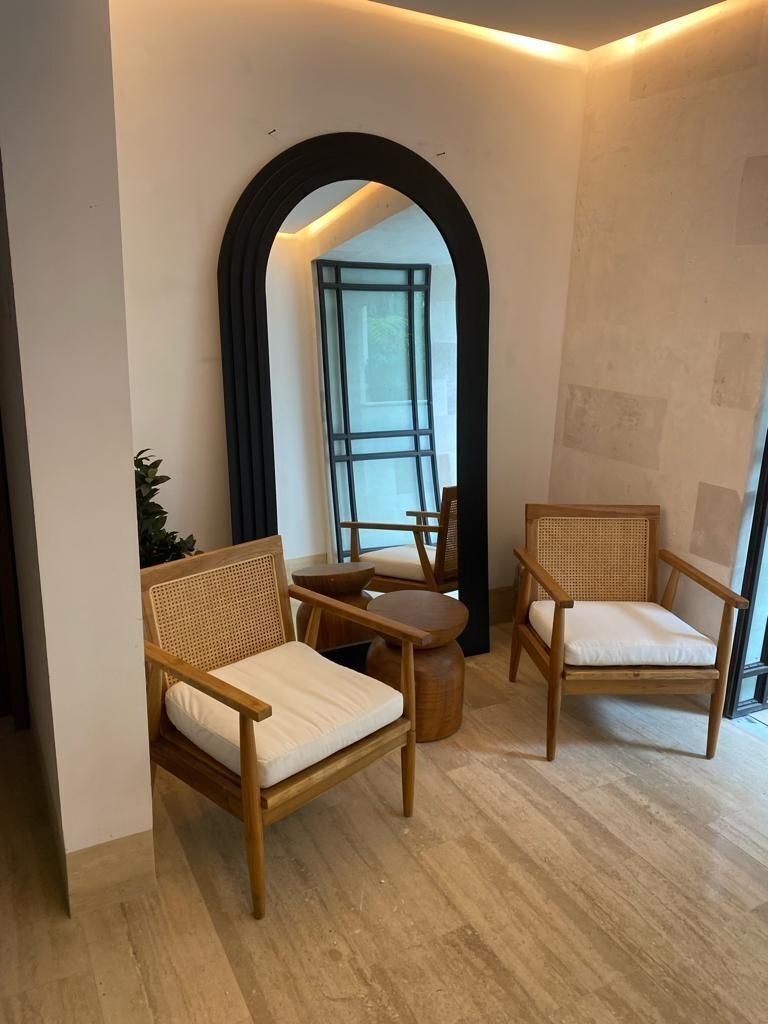
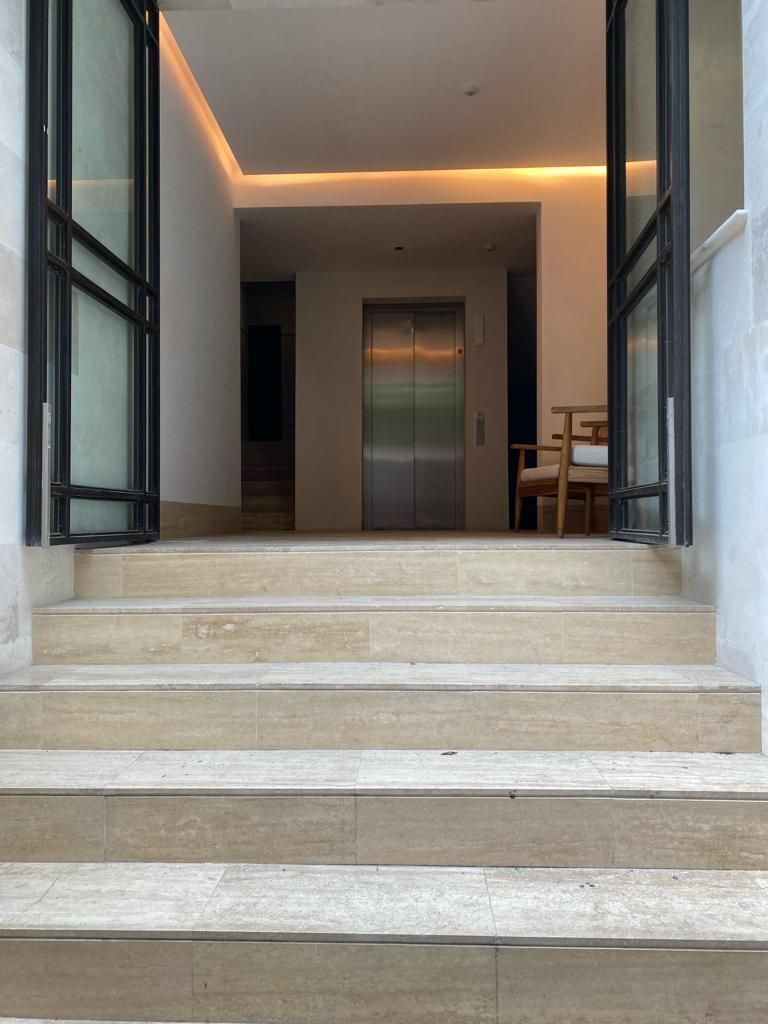

Live in one of the best areas of Mexico City. This development on Eugenio Sué is located one block from Lincoln Park where you can enjoy the commercial area, entertainment, and green spaces that the heart of Polanco has for you. The development has 8 apartments, two of which are PH with 3 levels. Designed by the firm Artigas Arquitecto.
This apartment-102-has 133 m2 of living space and 34 m2 of terraces, one in front with access to the living room and the other that spans the 2 bedrooms. The master bedroom has a walk-in closet and a bathroom with natural ventilation, the secondary bedroom shares a full bathroom with guests and has direct access to the bathroom from inside. The countertops of the bathroom sinks are made of black granite. Living/dining room with windows from halfway up the wall to the ceiling, with access to the terrace. TV room, large linen closet, open integral kitchen with quartz countertop, breakfast bar for 3 or 4 stools. Double sink. Laundry area.
Wood floors in the bedroom and bathrooms. Marble floors in hallways and social area. Porcelain floors on terraces. Height of 2.40 m in kitchens and bathrooms and 2.70 m in bedrooms, living room, and dining room.
2 covered and independent parking spaces and a storage room of approximately 5 m2. 24/7 security, CCTV. Cistern. LP gas. Modulating heater with Japanese technology, achieving great savings.Vive en una de las mejores zonas de la Ciudad de Mexico. Este desarrollo en Eugenio Sué esta ubicado a una cuadra del Parque Lincoln donde podrás disfrutar de la zona comercial, entretenimiento y áreas verdes que el corazón de Polanco tiene para ti. El desarrollo cuenta con 8 departamentos , dos de ellos PH de 3 niveles. Diseñado por el despacho Artigas Arquitecto.
Este departamento-102-cuenta con 133 m2 habitables y 34 m2 de terrazas, una al frente con acceso a la sala y la otra que abarca las 2 recámaras. La recámara principal con vestidor y baño con ventilación natural, la secundaria comparte baño completo con visitas y tiene la entrada directa al baño por dentro. Las cubiertas de los lavabos de los baños en granito negro. Estancia/comedor con ventanales de la mitad de la pared hacia el techo, con acceso a la terraza. Sala de T.V. , amplio clóset de blancos, cocina integral abierta con encimera de cuarzo, barra desayunador para 3 o 4 banquitos. Doble tarja. Area de lavado.
Pisos de madera en recámara y baños. Pisos de mármol en pasillos y área social. Pisos de porcelanato en terrazas. Altura de 2.40 m en cocinas y baños y 2.70 m en recámaras, sala y comedor.
2 lugares de estacionamiento techados e independientes y una bodega de aproximadamente 5 m2. Seguridad 24/7, CCTV. Cisterna. Gas LP. Calentador modulante con tecnología japonesa, logrando grandes ahorros.
