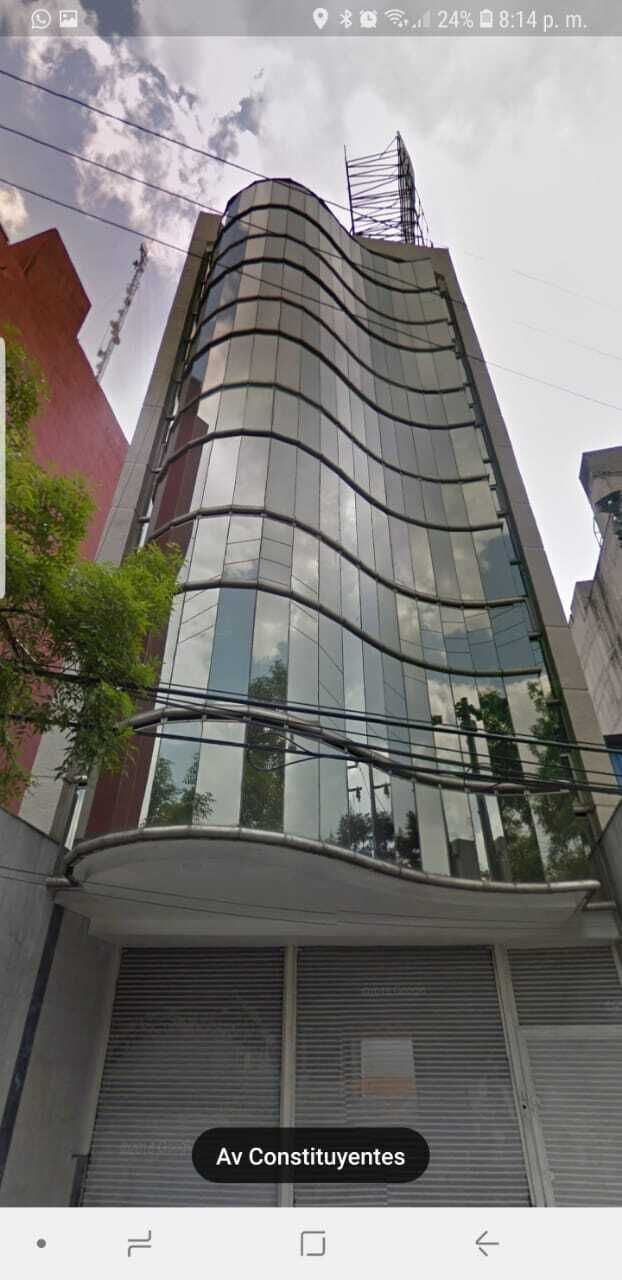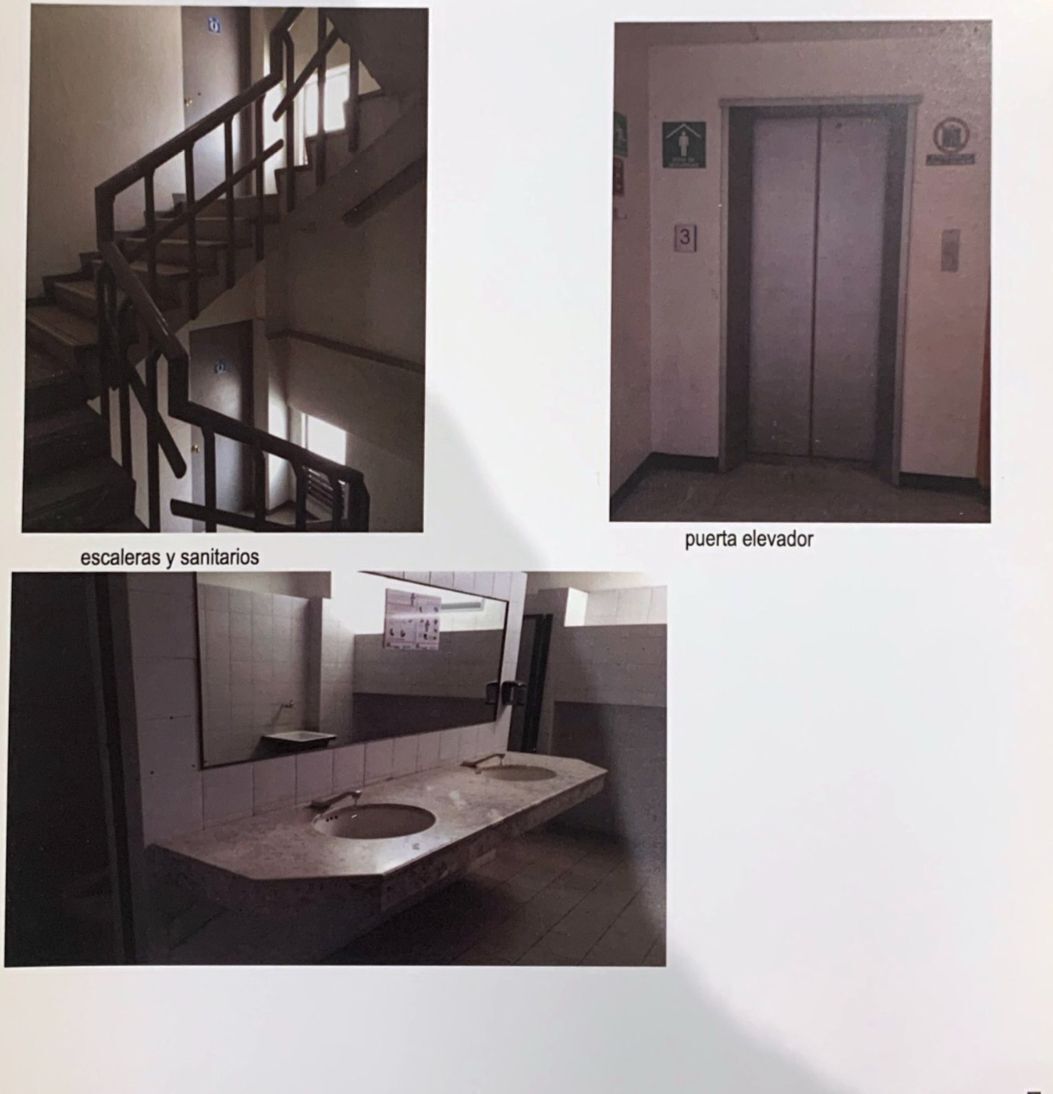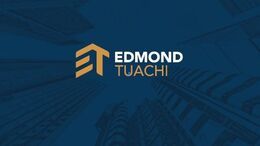





Office building for sale,
Reinforced concrete structure through columns, concrete walls, ribbed slabs, and a circulation core that reinforces the structure in the nucleus.
It has 5 levels in open floor plans of approximately 361m2 plus 2 parking levels with approximate dimensions of 400m2.
The ground floor has a lobby.
Parking for 30 cars.
The ground floor is the main access to the building where access can be made via a vehicle ramp or pedestrian stairs. On this same level, there are two open areas that are ventilation and lighting patios for the building.
The typical floors all have the same shape, dimensions, and area, all are accessible via elevator and stairs.
They have a NORTH orientation at the front and SOUTH at the back.
The vertical circulation consists of stairs and an elevator for 8 people, on each intermediate floor of the entire complex there are bathrooms for both men and women in separate cells totaling 3 and 3.
The roof is equipped with a lightning protection system, in this space antennas for communication or satellite reception could be located. This floor also has elevated water tanks, an elevator room, and a billboard that is rented to an external company to the building,
It is a space that could be adapted to create an open terrace area with some plants or landscaping.
The facades are elements of aluminum and fixed glass to the structure of the building, the glasses of the main facade have a solar protection film that also gives them color.
ACCESSIBILITY VIA PUBLIC TRANSPORT.
Proximity to Observatorio metro, Constituyentes, and Tacubaya as well as routes that go down Constituyentes.
Nearby roads.
The corporate office is in a central location, with access to several fast routes, avenues, and main streets of the city to reach any point:
Periférico Sur – Norte
Av. Observatorio
Mexico – Toluca Highway
Inner Circuit
Av. Chapultepec
Viaducto Miguel Alemán.Edificio para oficinas en venta ,
Estructura de concreto reforzado por medio de columnas, muros de concreto, losas nervadas y un cubo de circulaciones que refuerza la estructura en el núcleo.
Cuenta con 5 niveles en plantas libres de aproximadamente 361m2 mas 2 plantas de estacionamiento de dimensiones aproximadas de 400m2.
La planta baja con lobby.
Estacionamiento para 30 autos.
El nivel planta baja es el acceso principal al edificio en donde se puede accesar por medio de una rampa vehicular o escaleras peatonales. En este mismo nivel hay dos áreas descubiertas que son patios de ventilación e iluminación del edificio.
Las plantas tipo tienen todas la misma forma, dimensiones y área, todas son accesibles por medio de elevador y escaleras.
Tienen una orientación NORTE al frente y SUR a la parte trasera.
La circulación vertical consta de escaleras y un elevador para 8 Personas, en cada entrepiso de todo el conjunto hay baños tanto de hombres como de mujeres en celdas separadas cada medio nivel totalizando 3 y3.
La azotea está equipada con un equipo pararrayos, en este espacio se pudieran ubicar antenas de comunicación o de recepción satelital. Esta planta también están ubicados tanques elevados de agua, cuarto del elevador, un espectacular que se renta a una empresa externa al edificio,
Es un espacio que se podría adaptar para crear un área de terraza descubierta con algunas plantas o jardinados.
Las fachadas son elementos de aluminio y vidrio fijos a la estructura del edificio, los vidrios de la fachada principal cuentan con una película de
protección solar que a su vez les da color.
ACCESIBILIDAD VIA TRASPORTE PUBLICO.
Cercanía con metro observatorio, constituyentes y Tacubaya así como rutas que bajan por constituyentes.
Vialidades cercanas.
El corporativo esta en una ubicación céntrica, con acceso a varias vías rápidas, avenidas y calles principales de la ciudad para llegar a cualquier punto de la misma:
Periférico sur – norte
Av. observatorio
Carretera México – Toluca
Circuito interior
Av. Chapultepec
Viaducto miguel alemán.
