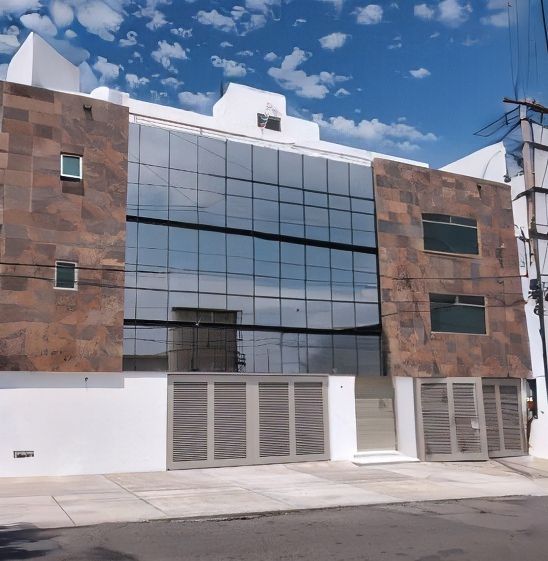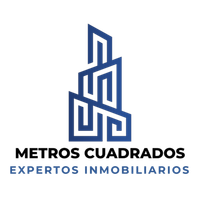





Office Building for Sale in Naucalpan 100 meters from Periférico
Land Area 200.00 m2
Approximately
Construction Area 700.00 m2 Approximately
- Ground Floor: Area 191 m2, Garage for 8 cars, Furnished Central Reception, with Waiting Area, Tempered Glass Doors with Magnetic Locks, 2 Half Bathrooms, Surveillance Room, Messenger Cubicle, Exclusive Management Use Staircase, 2 Warehouses, Central Staircase with Tempered Glass Railing and Light Cube Patio with Adopasto.
- First Level: Area 191 m2, Central Lobby with Wood Paneling, Central Staircase with Tempered Glass Railing, 2 Half Bathrooms, The entire floor is free for modules or workstations that can be divided into 2 or 3 Independent Areas, 2 Half Bathrooms inside Offices.
- Second Level: Area 191 m2, Central Lobby with Wood Paneling, Central Staircase with Tempered Glass Railing, 2 Half Bathrooms, General Management Office with Full Bathroom and Private Access from the Garage, Management Office No. 2, the rest of the Floor is Free Area for modules or workstations, can be divided into 2 very defined and independent Work Areas, 1 additional Half Bathroom inside the Office.
- Third Level: Area 126 m2 Central Staircase with Tempered Glass Railing, Office Access Lobby, 2 Half Bathrooms, Kitchen with Dining Area and pantry, with an Open Recreational Area and Roof Garden with wood-type deck flooring and synthetic grass, Independent open plan offices with half Bathroom inside, Staircase Ramp with access to Roof with an additional 20 m2 of construction to reach Air Equipment, Water Tanks, and Meters.
- General Information: Imported Porcelain Finishes, Integral Kitchen with New Equipment, Aluminum and Reflective Glass Cancelería, 12 independent Air Conditioning units, Tempered Glass Staircase Railing, Green Wall inside cube view (45 m2), 13 Half Bathrooms in Total, Closed Circuit Television (4 cameras), Automatic Garage Gates (2 sets), Three-phase electricity, High-quality Bathroom Finishes and Furniture, Wood Paneling, Structured Cabling and network installation ducts, on the Terrace wood-type deck flooring and synthetic grass, 5,000-liter Cistern, 2 Water Tanks.
IT HAS A LARGE TERRACE
REQUEST THE VIRTUAL TOUR SO WE CAN SEND IT TO YOU **Prices Subject to Change Without Prior Notice**Edificio con Oficinas en Venta en Naucalpan a 100 metros de Periférico
Superficie de Terreno 200.00 m2
Aproximadamente
Superficie de Construcción 700.00 m2 Aproximadamente
- Planta Baja: Superficie 191 m2,
Garage para 8 autos, Recepción Central amueblada, con Área de Espera, Puertas en cristal templado con chapas magnéticas, 2 medios Baños, Cuarto de Vigilancia, Cubículo Mensajería, Escalera de uso Exclusivo Dirección, 2 Bodegas, Escalera Central con Barandal en Cristal templado y Patio de cubo de Luz con Adopasto .
- Primer Nivel: Superficie 191 m2,
Vestíbulo Central con Lambrines de madera, Escalera Central con Barandal de cristal templado, 2 medios Baños, Toda la planta es de uso libre para módulos o estaciones de Trabajo que puede ser dividida en 2 o 3 Áreas Independientes, 2 medios Baños interiores en Oficinas.
- Segundo Nivel: Superficie 191 m2,
Vestíbulo Central con Lambrines de madera, Escalera Central con Barandal en cristal templado, 2 medios Baños, Privado de Dirección General con Baños Completo y Acceso Privado desde el Garage, Privado No. 2 de Gerencia, toda la demás Planta Área de Uso libre para módulos o estaciones de Trabajo, puede ser divida en 2 Áreas muy definidas e independientes de Trabajo, 1 medio Baño adicional en interiores de Oficina.
- Tercer Nivel: Superficie 126 m2
Escalera Central con barandal en cristal templado, Vestíbulo de Acceso a Oficinas, 2 medios Baños, Cocina con Área de Comedor y despensa, con un Área Abierta de esparcimiento y Roof Garden con piso deck tipo madera y Pasto sintético, Oficinas de planta libre independientes con medio Baño interior, Rampa de Escalera con salida a Azotea con 20 m2 extras de construcción para llegar a Equipos de aire, Tinacos y Medidores.
- Datos Generales:
Acabados de Porcelanato Importado, Cocina Integral con Equipo Nuevo, Cancelería de Aluminio y Cristal Reflecta tipo espejo, 12 unidades independientes de Aire Acondicionado, Barandal de Escalera en cristal templado, Muro Verde vista cubo interior (45 m2), 13 medios Baños en Total, Circuito Cerrado de Televisión (4 cámaras), Portones de Garage Automáticos (2 juegos), Luz Trifásica, Acabados y Muebles de Baños de primera calidad, Lambrines de Madera, Ductos de instalaciones para Cableado Estructurado y red, en la Terraza piso deck tipo madera y pasto sintético, Cisterna 5 mil litros, 2 Tinacos.
CUENTA CON UNA AMPLIA TERRAZA
SOLICITA EL RECORRIDO VIRTUAL PARA QUE TE LO ENVIEMOS **Precios Sujetos a Cambios Sin Previo Aviso**

