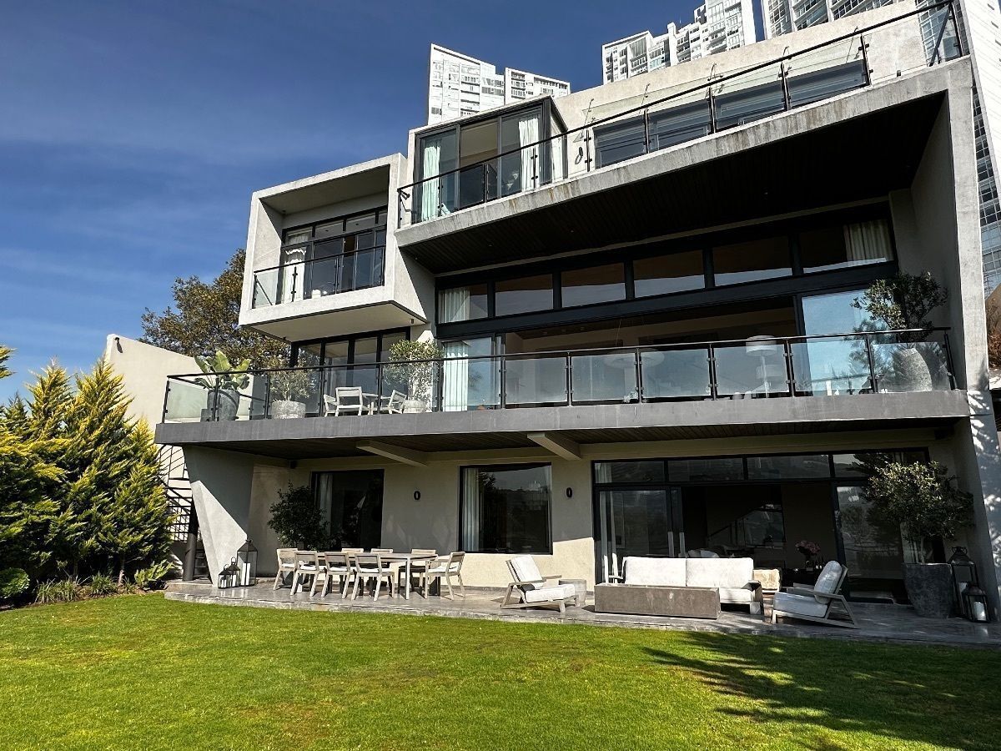
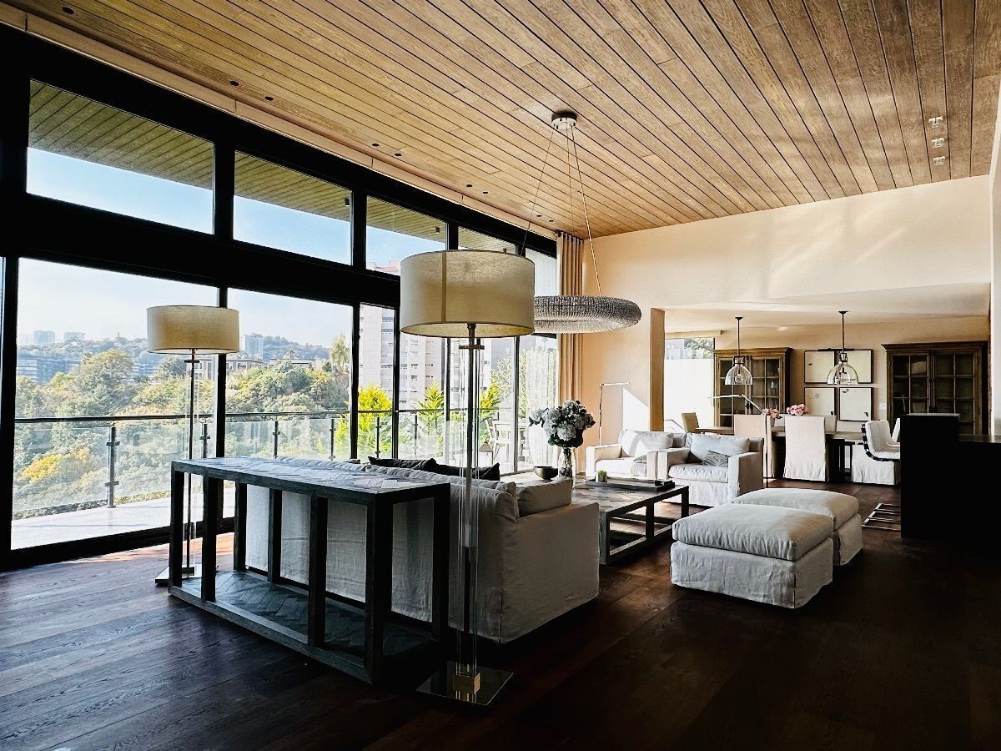
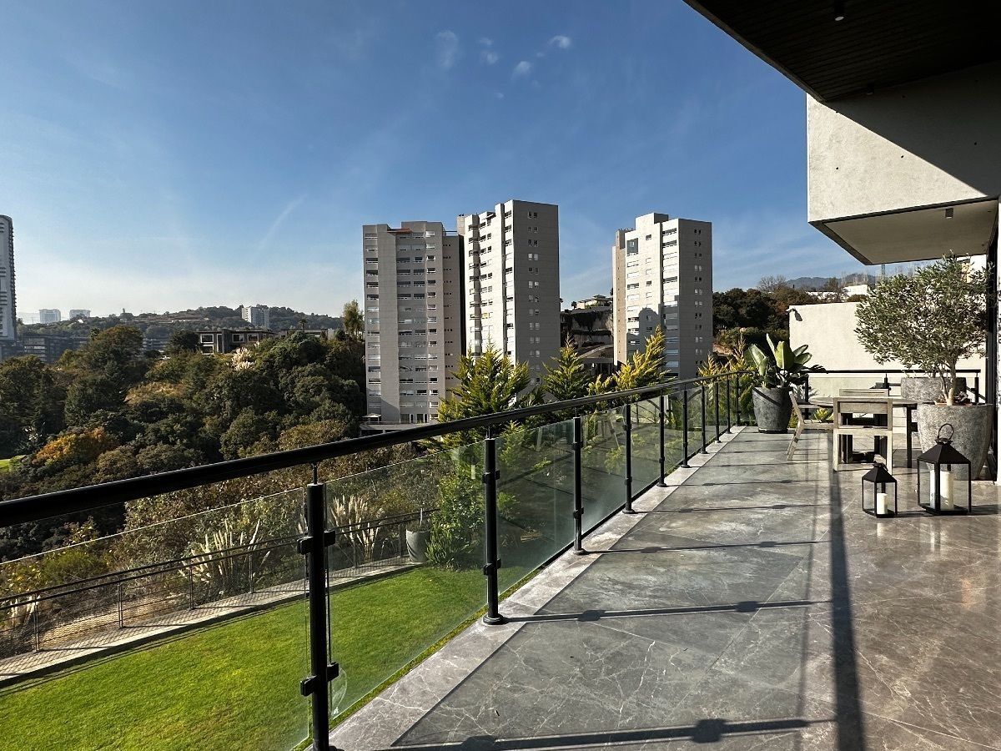
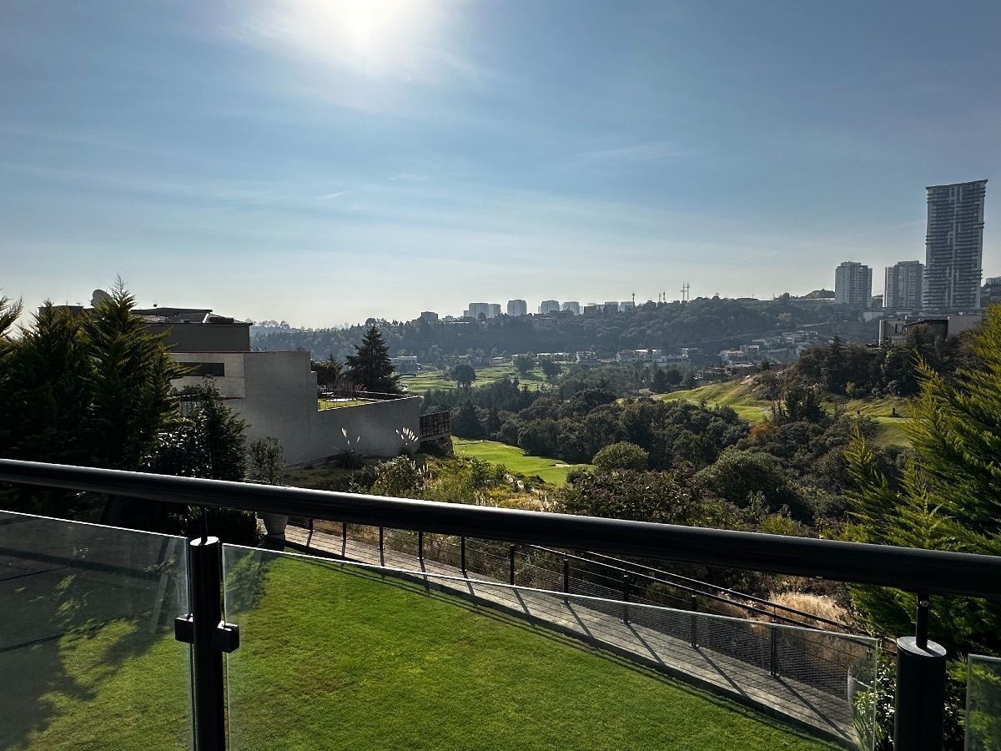
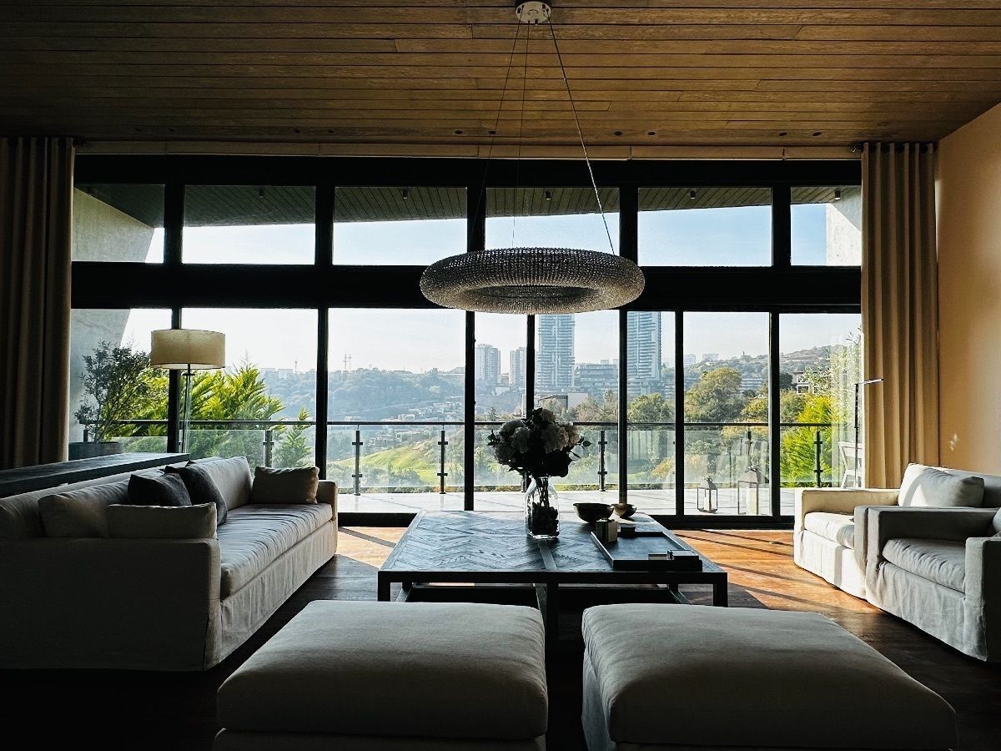

With double security in Bosque Real Huixquilucan, this illuminated house of 808 m2 of construction and 678 m2 of land is located in a new area with high added value in the city. With modern architecture, we find this house with a practical layout for its spacious areas on three levels, whose views overlook the golf course.
All finishes are of the highest quality, the luxury of wood and marble stand out in the harmonious design. It is worth seeing and imagining ourselves living in this beautiful property.
In the front facade, we find the garage for 4 cars and the main entrance with straight lines and well-kept plants in front.
An elegant armored door with a digital fingerprint lock and combination leads us to the foyer with wooden and marble floors, where there is an interior garden, a guest bathroom, and we observe the first great view of the beautiful landscape that can be seen from the entire house. There, half a staircase leads us down to the living area, and another half staircase leads us to the upper floor.
Once in the living room with wooden floors and decorated with fine taste, we see the first terrace and the surrounding landscape. Following the living room is a modern bar and the elegant dining room. Outside, the terrace with furniture, chandeliers, and beautiful plants allows us to peek into the garden of the house located one floor below.
Next, through sliding doors, we find the breakfast area located in a small kitchenette followed by the large fully equipped kitchen with the most modern appliances. Refrigerators, a 6-burner stove, hood, oven, microwave, and television. Beautiful woods and granite countertops complete this space.
From the kitchen, we move to the laundry room, also fully equipped and with multiple cabinets to store implements and maintain order. Here is the exit to the service patio, where the hydropneumatic, cistern, etc. are located. The kitchen also leads us to the service room and its bathroom.
After this floor, we go down to the large television room and the office or study with its bathroom. All these spaces look out, through large sliding doors, to the terrace, the barbecue area, and the well-kept backyard garden. Beautiful outdoor furniture with tables, chairs, and loungers provides us with a very relaxing atmosphere amidst plants and views of the landscape and golf course.
And alongside all this luxury, there is the fabulous climate-controlled wine cellar by Viking, with everything necessary to preserve your fine wines.
Returning to the entrance, we head to the upper floor where the bedrooms are located. Between the two secondary bedrooms, we find an area with a desk and armchairs, either for studying or for home office or to dedicate to a favorite hobby. The first bedroom, furnished in a modern and informal style, also has a spectacular view. Its bathroom and spacious dressing room are made with the best woods and the most elegant marble. And the closet has natural light, in addition to artificial light. The second bedroom is unfurnished and has the same finishes, and the dressing room also has a skylight for natural lighting.
Finally, we arrive at the master bedroom with two environments, two dressing rooms, and two full bathrooms. Each dressing room has plenty of space and all the necessary accessories to maintain order. In fact, one of them even houses a laundry center. Each bathroom, covered in beautiful marble, has a shower, sinks, and a vanity. One of them has a lounger in front of the window.
This bedroom also has a large terrace with comfortable furniture to sit and read or admire the landscape.
The house is air-conditioned, has double windows and doors for noise and cold control, has plenty of lighting, and exquisite decoration that includes paintings, lamps, and first-class furniture. As well as a beautiful panoramic view of the surroundings and the golf course.
Maintenance included (Rented without furniture) C.L.Con doble seguridad en Bosque Real Huixquilucan se encuentra está iluminada casa de 808 m2 de construcción y 678 m2 de terreno y ubicada en un entorno nuevo y de mucha plusvalía en la ciudad. De moderna arquitectura encontramos esta casa con una práctica distribución para sus amplios espacios en tres niveles cuyas vistas dan al campo de golf.
Todos los acabados son de primera calidad, el lujo de la madera y el mármol resaltan en el armonioso diseño. Vale la pena ver e imaginarnos viviendo en esta bella propiedad.
En la fachada delantera encontramos el garaje para 4 coches y la entrada principal de líneas rectas y cuidadas plantas al frente.
Una elegante puerta blindada con cerradura de huella digital y combinación nos da paso al recibidor con pisos de madera y mármol, donde se encuentra un jardín interior, el baño de visitas y observamos la primera gran vista al bello paisaje que se divisa desde toda la casa. Allí, media escalera nos baja al área de la sala y otra media escalera nos conduce a la planta superior.
Una vez en la sala con pisos de madera y decorada con fino gusto, vemos la primera terraza y el paisaje circundante. Al salón, le sigue un moderno bar y el elegante comedor. Afuera, la terraza con muebles, candiles y lindas plantas nos permite asomarnos al jardín de la casa ubicado una planta más abajo.
Seguidamente, tras unas puertas corredizas, nos encontramos con el antecomedor ubicado en una pequeña cocineta seguida por la gran cocina completamente equipada con los más modernos electrodomésticos. Refrigeradores, estufa de 6 hornillas, campana, horno, microondas y televisor. Bellas maderas y cubierta de granito completan esta estancia.
De la cocina pasamos a la lavandería igualmente equipada por completo y con múltiples gabinetes para guardar los implementos y mantener el orden. Aquí se encuentra la salida al patio de servicio, donde están el hidroneumático, cisterna, etc. La cocina también nos lleva al cuarto de servicio y su baño.
Después de esta planta, bajamos al gran salón de televisión y al despacho o estudio con su baño. Todos estos espacios miran, a través de grandes puertas corredizas a la terraza, el área de asadores y el bien cuidado jardín posterior. Hermosos muebles de exterior con mesas, sillas y tumbonas nos proporcionan un ambiente muy relajante en medio de plantas y vistas al paisaje y campo de golf.
Y junto a todo este lujo, no podía faltar la fabulosa cava climatizada marca Viking, con todo lo necesario para preservar sus finos vinos.
Volviendo a la entrada, nos dirigimos a la planta alta donde están las recámaras. Entre las dos recámaras secundarias encontramos un área con escritorio y sillones, bien sea para estudiar o para hacer home office o dedicarse al hobby favorito. La primera recámara amoblada de manera moderna e informal tiene también una vista espectacular. Su baño y amplio vestidor están realizados con las mejores maderas y el más elegante mármol. Y el closet cuenta con luz natural, además de la artificial. La segunda recámara no esta amoblada y tiene los mismos acabados y el vestidor cuenta también con tragaluz para iluminación natural.
Por último, llegamos a la recámara principal con dos ambientes, dos vestidores y dos baños completos. Cada vestidor cuenta con mucho espacio y todos los accesorios necesarios para mantener el orden. Incluso, uno de ellos alberga hasta un centro de lavado. Cada baño, recubierto de un precioso mármol, tiene ducha, lavabos y tocador. Uno de ellos tiene una tumbona frente a la ventana.
Esta recámara tiene también una amplia terraza con cómodos muebles para sentarse a leer o admirar el paisaje.
La casa esta climatizada, cuenta con ventanas y puertas dobles para el control de ruido y frío, tiene mucha iluminación y una exquisita decoración que incluye cuadros, lámparas y muebles de primera. Así como una linda panorámica del entorno y el campo de golf.
Mantenimiento incluido (Se renta sin muebles)C.L.

