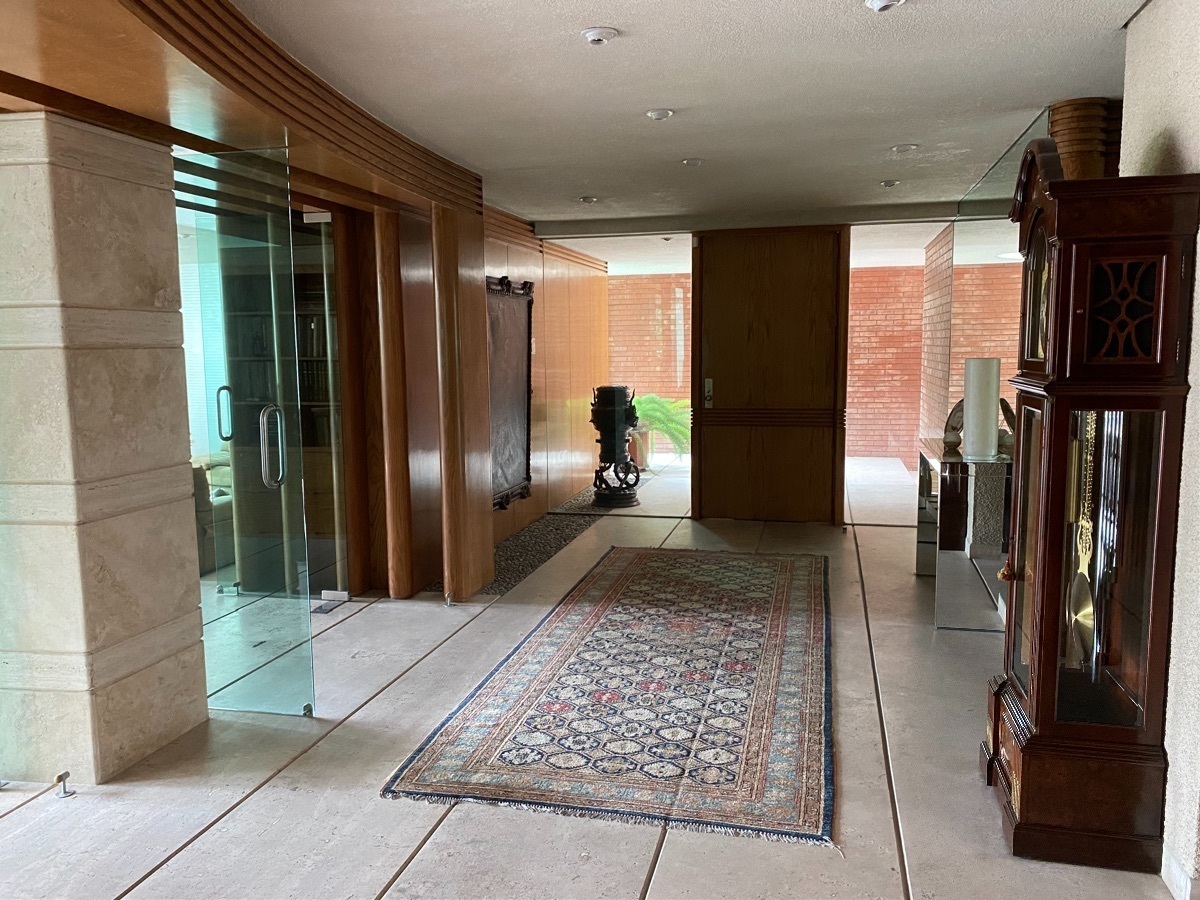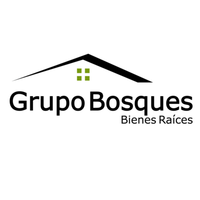





House for sale in the first section of Tecamachalco, very large spaces with lots of light and good orientation, 1020 square meters of construction and 971 square meters of land, Hall with guest bathroom, dining room, library or office with fireplace, all with access to garden with fountain and grill near the kitchen; breakfast for 10 people. Game room with living room, billiards, cinema and bar and bathroom.
Integral kitchen with granite countertop refrigerator and freezer
Subzero, cupboard.
The Family upstairs with small dining room, TV and projector, 4 very spacious bedrooms:
Master bedroom with lobby and bright living room, two dressing rooms, spa-like bathroom with double shower, pressure and steam shower, sauna, hot tub, toilet with bidet and two sinks,
bedroom 2 with dressing room and bathroom with jacuzzi; bedrooms 3 and 4 the same with very large closet with office and one with access to the terrace that connects to the painting and sculpture workshop and oven, fully equipped kitchenette.
Cava with temperature for wines
Service area with separate staircase, 2 bathrooms, laundry with closets and lots of natural light to shine the clothes.
Parking for 5 covered cars, cellar and service room with bathroom for drivers.
The house has heating, automatic irrigation system, drinking water system, electrified fence, integral sound system, intercommunication and wired telephony throughout the house.
The house has all the very spacious spaces, very fine finishes such as long marble plates, the whole house has built-in furniture and very fine wooden closets.
Lots of window so that the house is illuminated with natural light all day long.Casa en venta en la primera seccion de tecamachalco, espacios muy amplios con mucha luz y buena orientación , 1020 metros cuadrados de construcción y 971 metros cuadrados de terreno, Recibidor con baño de visitas, Sala comedor, biblioteca o despacho con chimenea, todos con salida a jardín con fuente y asador cerca de cocina; desayunador para 10 personas. Cuarto de juegos con sala, billar, cine y bar y baño.
Cocina integral con cubierta de Granito refrigerador y congelador
sub zero, alacena.
La Planta alta Family con comedor pequeño, T.V. y proyector, 4 recamaras muy amplias :
Recamara principal con vestíbulo y sala muy iluminada, dos vestidores, baño tipo spa con doble regadera, regadera de presión y vapor, sauna, tina de hidromasaje, sanitario con bidét y dos lavabos,
recamara 2 con vestidor y baño con jacuzzi; recamaras 3 y 4 iguales con closet muy amplio con oficina y una con salida a terraza que conecta al taller de Pintura escultura y horno, cocineta totalmente equipada.
Cava con temperatura para vinos
Zona de servicio con escalera independiente, 2 cuartos de con baño, lavandería con clósets mucha luz natural para asolear la ropa.
Estacionamiento para 5 autos techados , bodega y cuarto de servicio con baño para choferes.
La casa cuenta con calefacción, sistema de riego automático , sistema de agua potable, barda electrificada, sistema de sonido integral, Intercomunicacion y telefonía tableada por toda la casa.
La casa cuenta con todos los espacios muy amplios, acabados muy finos como placas de mármol largas , toda la casa tiene muebles empotrados y clósets de madera muy finos.
Mucha ventana lo que hace que la casa este iluminada con luz natural todo el día.

