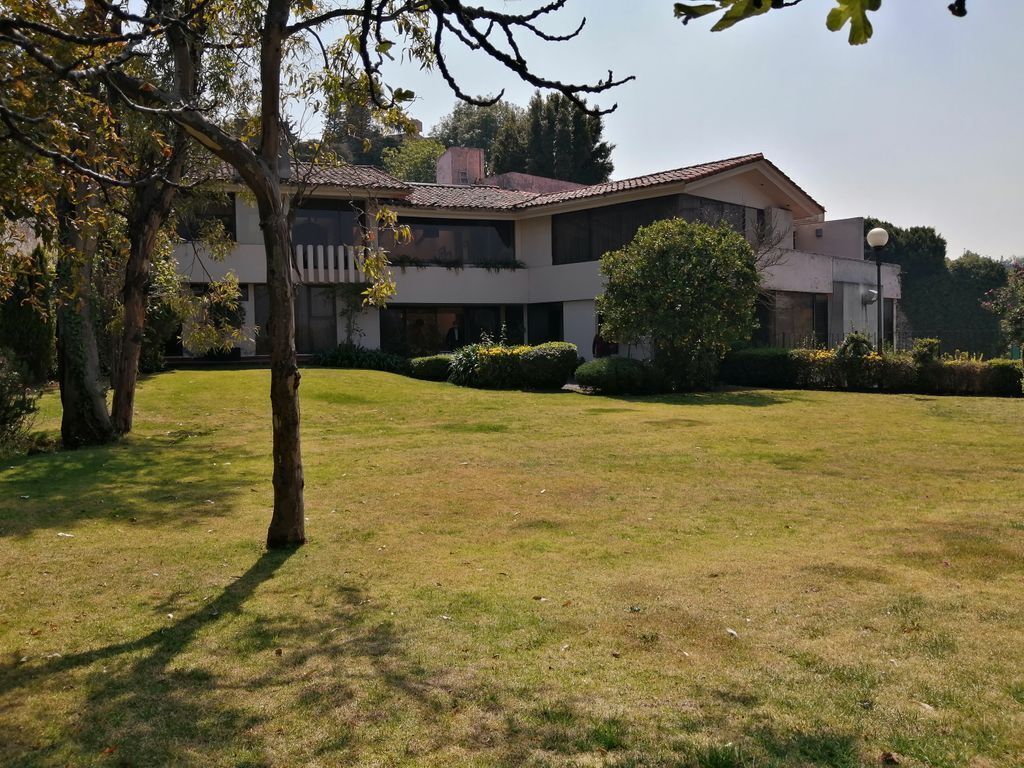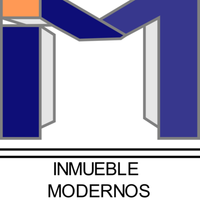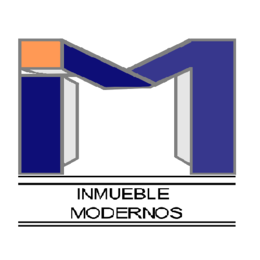





In the best area of Bosques de las Loma, House with a huge lot, three levels and a sublevel, with a metal gate and a security booth at the entrance with interconnection to the whole house, space for 4 covered parking spots with a cistern and a bathroom at the entrance for the guard and drivers, the access has a small garden, main and service entrance. The whole house has central heating. The main entrance has a lobby with marble floors and wooden walls, to the right a large study with wooden floors and ceilings and large integrated wooden furniture, a full bathroom with marble floors and walls, to the left is a dome with triple height and wooden beams, a guest bathroom with marble floors, in front there is a living room with natural wood sloped floors and ceilings with a fireplace with floor-to-ceiling windows and access to a terrace and a huge garden, in a sublevel there is a very large living room and a closet for guests. The dining room with natural wood floors and ceiling, floor-to-ceiling windows with access to a terrace has an integrated wooden bar, double entrance to the kitchen and living room. The very large kitchen with a pantry that can be entered walking with wooden cabinets and drawers, a work table in the center that contains the stove and the extractor, all the countertops are aluminum, it has a large space with a breakfast area with access to a terrace, access to a huge laundry room with several closets and to a large service room with a bathroom and to a drying patio, it has several storage rooms. On the second level down the marble staircase with dome and double height and lots of light, you reach the family room with floor-to-ceiling windows and access to the garden with natural wood parquet floors, on this level there are 4 bedrooms all with floor-to-ceiling windows, natural wood floors and access to a huge garden, the master bedroom with a walk-in closet, bathroom with jacuzzi and sauna. The second bedroom with a walk-in closet and bathroom, bedrooms 3 and 4 have the same characteristics and share a living room, a study, and a full bathroom. On the second level down you reach a party room with a kitchen with a large pantry, wooden furniture with a bathroom and access to the terrace and garden with spectacular views of Mexico City, it has playgrounds, a grill, a smoker, a large pantry-storage room, and a machine room and fruit trees. Financing of up to 30% for 18 months without interest is offered with the necessary guarantees.En la mejor zona de Bosques de las Loma, Casa con enorme terreno, tres niveles y un subnivel, con portón metálico y caseta de vigilancia a la entrada con interconexión a toda la casa, lugar para 4 estacionamientos techados con cisterna y baño en la entrada para el vigilante y los choferes, el acceso tiene un pequeño jardín, entrada principal y de servicio. Toda la casa tiene calefacción central. La entrada principal tiene un lobby con pisos de mármol con paredes de madera, a la derecha un gran estudio con pisos y techos de madera y grandes muebles de madera integrados, baño completo con pisos y paredes de mármol, a la izquierda está un domo con triple altura y vigas cubiertas de madera, un baño de visita con pisos de mármol, al frente se encuentra una sala con pisos y techos inclinados de madera natural con chimenea con ventanas de piso a techo y salida a una terraza y a un enorme jardín, en un subnivel tiene sala muy grande y un closet para visitas. El comedor con pisos y techo de madera natural, ventanas de piso a techo con salida a una terraza tiene un bar de madera integrado, doble entrada a la cocina y a la sala. La cocina muy grande con alacena para entrar caminando con alacenas y gavetas de madera, mesa de trabajo en el centro que contiene la estufa y el extractor, todas las cubiertas son de aluminio, tiene un gran espacio con antecomedor con salida a una terraza, salida a un enorme cuarto de lavado con varios closets y al cuarto de servicio grande con baño y a un patio de tendido, cuenta con varias bodegas. En el segundo nivel hacia abajo por escalera de mármol con domo y doble altura y mucha luz se llega al family room con ventanas de piso a techo y salida al jardín con pisos de parquet de madera natural, en este nivel se encuentran 4 recámaras todas con ventanas de piso a techo, pisos de madera natural y salida a un jardín enorme, la recámara principal con walking closet, baño con jacuzzi y sauna. La recámara dos con walking closet y baño, las recámaras 3 y 4 son de las mismas características y comparten una sala de estar, un estudio y un baño completo. En el nivel dos hacia abajo se llega a un salón de fiestas con cocina con gran alacena, muebles de madera con baño y salida a la terraza y al jardín con vistas espectaculares a la Ciudad de México, tiene juegos infantiles, asador, ahumador, gran alacena-bodega y cuarto de máquinas y árboles frutales. Se ofrece financiar hasta 30% por 18 meses sin intereses con las garantías necesarias.

