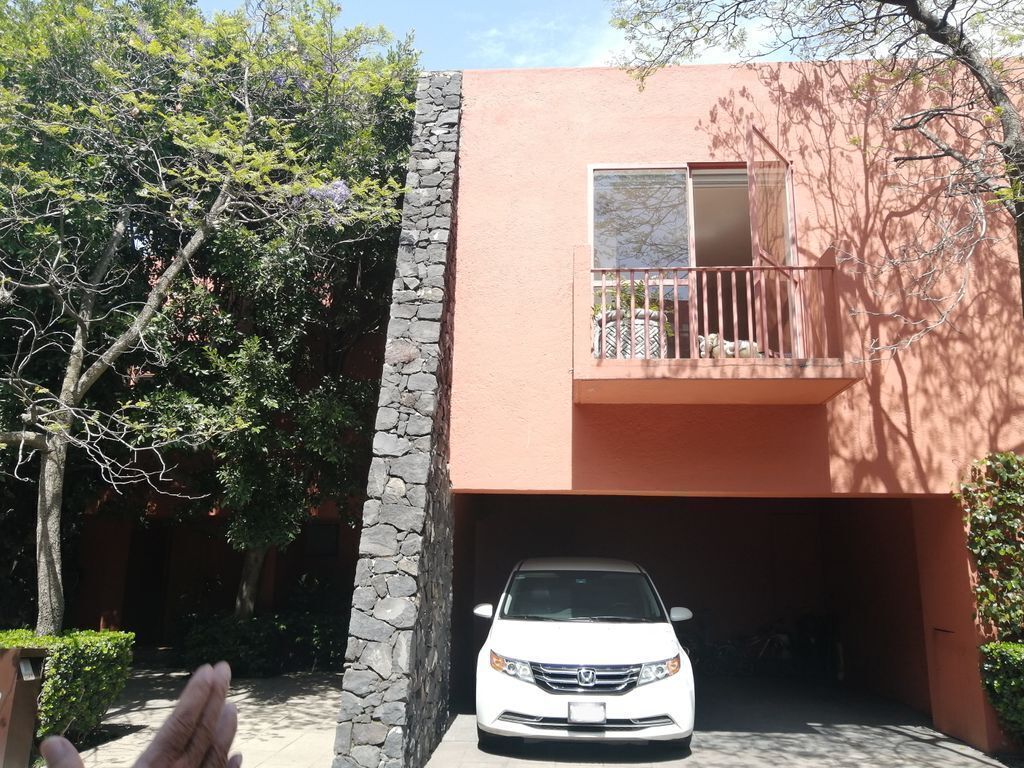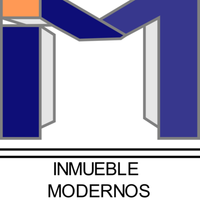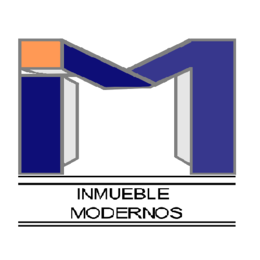





The Los Patios complex is very exclusive, consisting of only 19 houses, with 24-hour security and a large ornamental fountain. The house was designed by architect Ricardo Legorreta, has 3 parking spaces, 2 of which are covered with stone flooring, the entrance is made of quarry stone, and all the floors in the house are made of very fine natural wood, and it has heating. The house has 3 levels, the entrance is in the middle, to the right there is a very large study with an integrated wooden furniture, to the left is the guest bathroom and a closet. On the lower level is the living-dining room with floor-to-ceiling windows and access to a terrace with a fountain and stone flooring, it has a pantry type bar. The kitchen is closed with mosaic flooring, a breakfast bar with wooden cabinets and drawers with granite countertops, and it provides access to the laundry area with integrated wooden furniture, to the drying patio, and to the service room with a full bathroom. The upper level has a large family room with integrated wooden furniture, the staircase has double height with a dome covered with marimba. It has three bedrooms, the main one is very spacious with floor-to-ceiling windows, blackout curtains, a very large walk-in closet with wooden furniture in the center, a full bathroom with natural light and ventilation with marble floors and a double marble sink. The second bedroom with similar features has access to a terrace, and the third bedroom has a closet and a full bathroom. The complex has a garden with a barbecue and a paddle court.El conjunto Los patios es muy exclusivo formado por solo 19 casas, tiene vigilancia las 24 hrs. del día y una gran fuente de ornato. La casa fue diseñada por el Arq. Ricardo Legorreta, tiene 3 estacionamientos 2 techados con piso de piedra, la entrada es de cantera, todos los pisos de la casa son de madera natural muy fina, cuenta con calefacción. La casa tiene 3 niveles, la entrada es en medio, a la derecha tiene un estudio muy grande con mueble de madera integrado a la izquierda está el baño de visitas y un closet. En el nivel inferior está la sala comedor con ventanas de piso a techo y salida a una terraza con fuente y pisos de piedra, tiene una alacena tipo bar. La cocina es cerrada con pisos de mosaico, barra desayunador con alacenas y gavetas de madera con cubierta de granito y da acceso al área de lavado con mueble de madera integrado, al patio de tendido y al cuarto de servicio con baño completo. El nivel superior tiene un gran family room con mueble de madera integrado, en la escalera tiene doble altura con domo con cubierta de marimba. Cuenta con tres recámaras, la principal es muy amplia con ventanas de piso a techo, cortinas black out, walk in closet muy grande con mueble de madera en el centro, baño completo con luz y ventilación natural con pisos de mármol y lavabo doble de mármol. La recámara dos con características similares tiene salida a una terraza y la tercer recámara tiene closet y baño completo. El conjunto tiene jardín con asador y cancha de padel.

