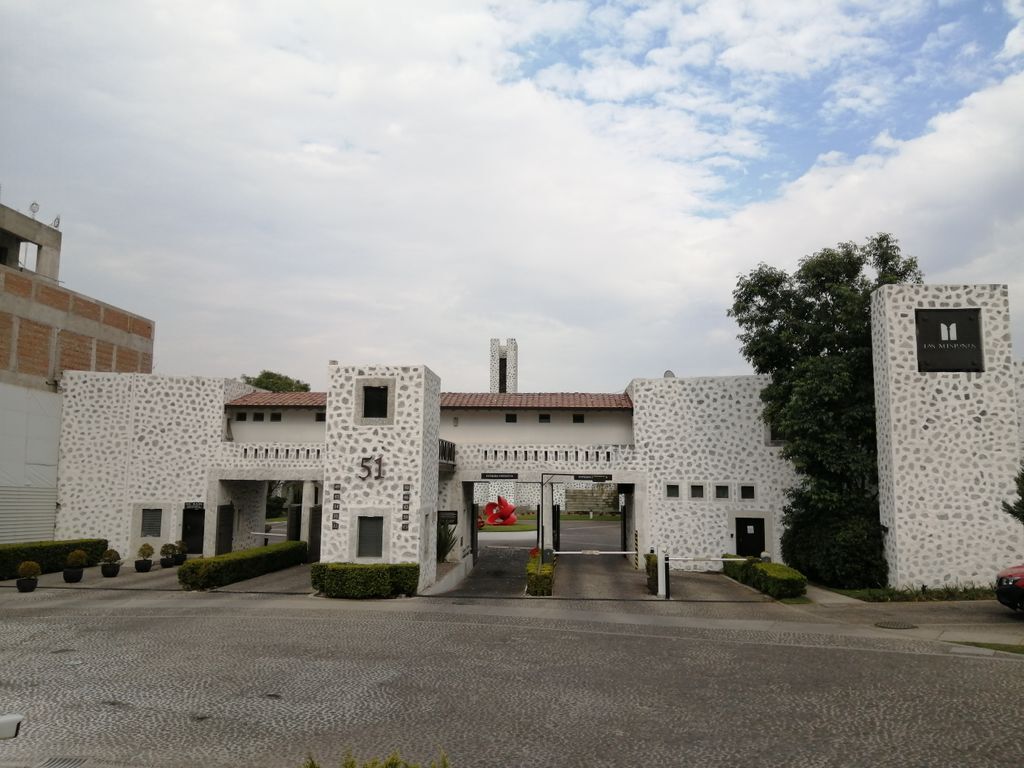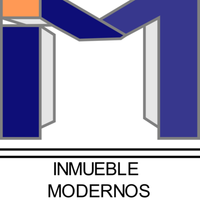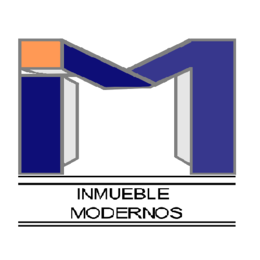





The Misiones complex has continuous surveillance every day at the entrance to the development, and each of the missions has its own surveillance. The house is located in the Misiones Santa Inés horizontal development with only 15 houses. It has three parking spaces, 2 covered, with a pleasant brick front. It is two levels high, and at the back, there is a large garden of 50 square meters. On the first level, there is a very spacious living-dining room with an integrated wooden furniture and a fireplace, with floor-to-ceiling windows, tiled floors with double height in the staircase area with a dome and plenty of natural light, leading to the garden. There is a very spacious guest bathroom with a marble sink. On this level, there is a study and a very spacious integral kitchen with wooden and granite furniture, from here you access the laundry patio and the service room with a full bathroom. On the second level, there is a family room that gives access to the three bedrooms with sloped wooden ceilings, tiled floors, blackout curtains, a full bathroom with wooden and marble furniture, and tempered glass doors. The main bedroom has a walk-in closet, and the other two have closets. It has great amenities such as a gym, pool, jacuzzi, children's pool, large event hall, restaurant, bar for residents and guests, with a view of the artificial lake, a large multipurpose court, jogging track, yoga room, steam room, and large gardens, children's playgrounds, and aesthetics.El conjunto Misiones cuenta con vigilancia continua todos los días a la entrada al desarrollo y cada una de las misiones tiene su vigilancia, la casa está en el conjunto Misiones Santa Inés desarrollo horizontal con solo 15 casas, tiene tres estacionamientos, 2 techados, con agradable frente en ladrillo, es de dos niveles, en la parte de atrás tiene un gran jardín de 50 metros cuadrados, en el primer nivel está la sala comedor muy amplia con mueble de madera integrado y chimenea con ventanas de piso a techo, con pisos de loseta con doble altura en el área de la escalera con domo y mucha luz natural y salida al jardín, tiene baño de visitas muy amplio con lavabo de mármol, en este nivel está un estudio y la cocina integral muy amplia con muebles de madera y granito, por aquí se llega al patio de lavado y al cuarto de servicio con baño completo. En el segundo nivel está el family room que da acceso a las tres recámaras con techos inclinados de madera, piso de loseta, cortinas black out, baño completo con mueble de madera y mármol y puertas de cristal templado, la principal tiene walking closet y las otras dos tienen closet. Tiene grandes amenidades como gimnasio, alberca, jacuzzi, chapoteadero, gran salón de eventos, restaurante, bar para condóminos e invitados, con vista a el lago artificial, gran cancha de usos múltiplos, pista de jogging, salón para yoga, vapor y grandes jardines, juegos infantiles y estética.

