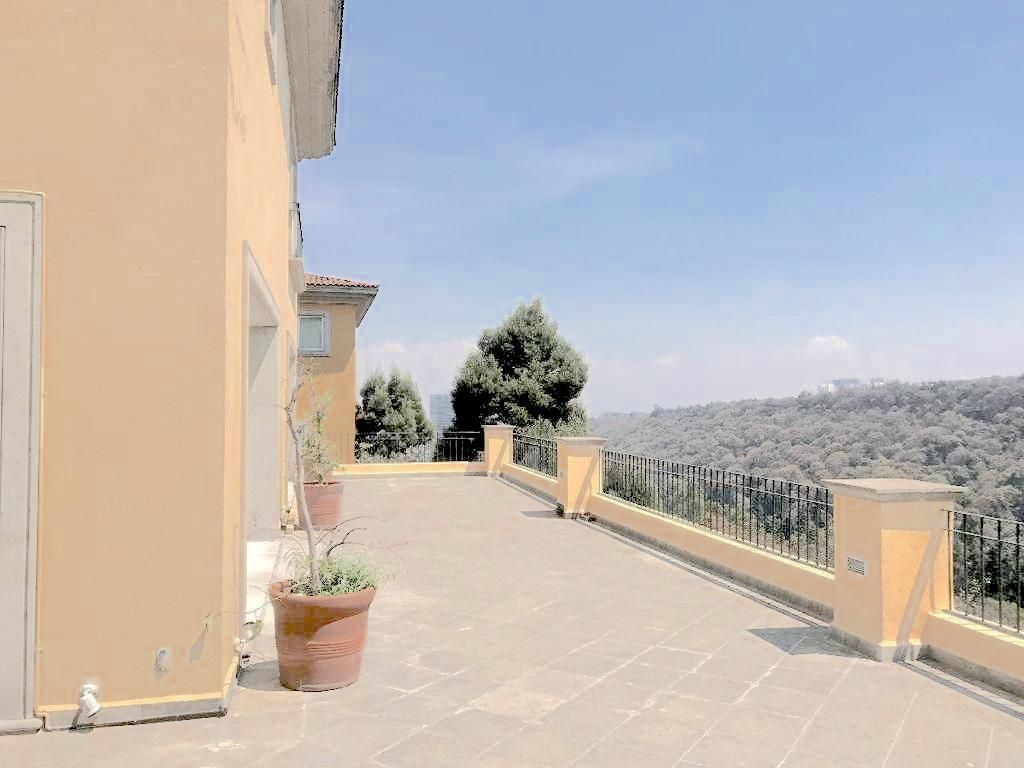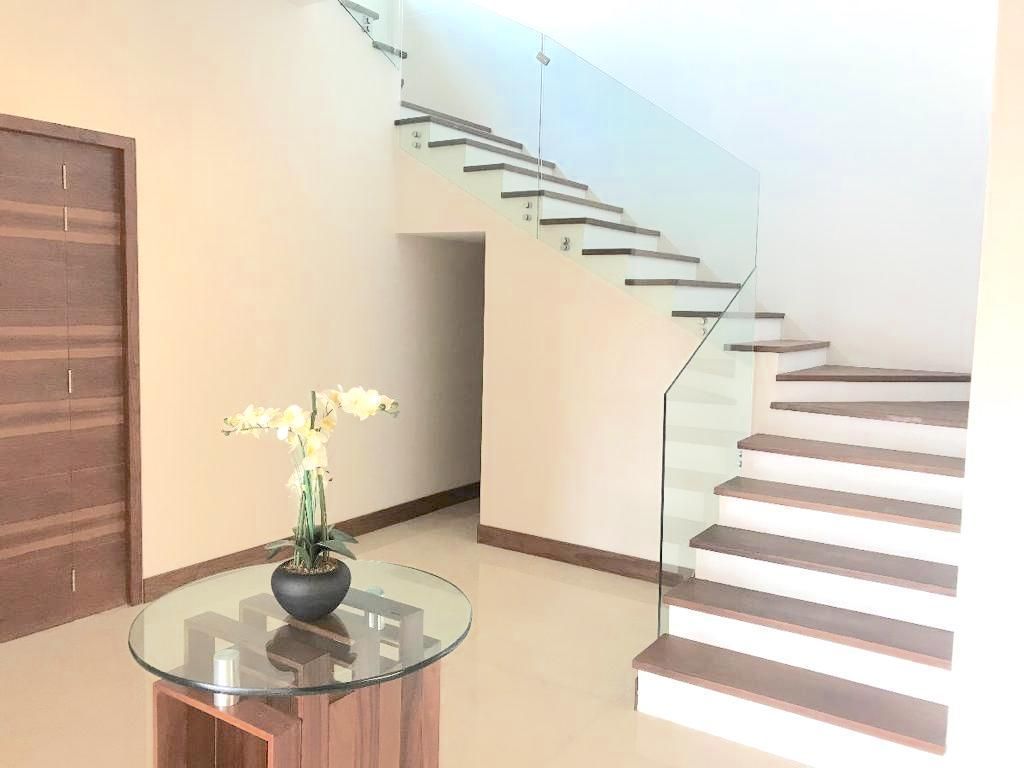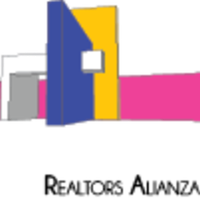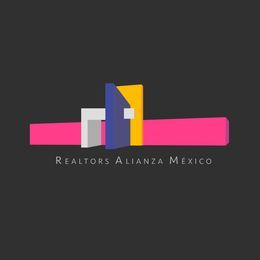





Excellent house in Bosques de Santa Fe Golf Club, panoramic view.
462 m2 Habitable, 122.58 m2 Terrace, 62.5 m2 in 5 Drawers parking, 7.66 m2 Warehouse, 6,398 m2 Undivided, TOTAL: 654.70 M2
Southeast orientation that gives it lots of light and good natural temperature. Tzalam furniture finishes and tzalam and oak floors, marble, granite.
Ground Floor: Lobby, living room and study/library with access to the terrace, dining room, kitchen, guest bathroom, service area with laundry and bathroom. Upstairs: TV room, 3 bedrooms with bathroom and dressing room each.
The development has a room for drivers in the parking lot.Excelente casa en Club de Golf Bosques de Santa Fe, vista panorámica.
462 m2 Habitables, 122.58 m2 Terraza, 62.5 m2 en 5 Cajones estacionamiento, 7.66 m2 Bodega, 6.398 m2 Indiviso, TOTAL: 654.70 M2
Orientación suroriente que le da mucha luz y buena temperatura natural. Acabados muebles tzalam y pisos tzalam y encino, mármol, granito.
Planta Baja: Vestíbulo, sala y estudio/biblioteca con acceso a la terraza, comedor, cocina integral, baño visitas, área servicio con lavandería y cuarto con baño. Planta Alta: Sala TV, 3 recámaras con baño y vestidor cada una.
El desarrollo cuenta con habitación para choferes en estacionamiento..

