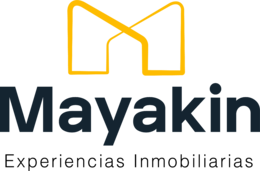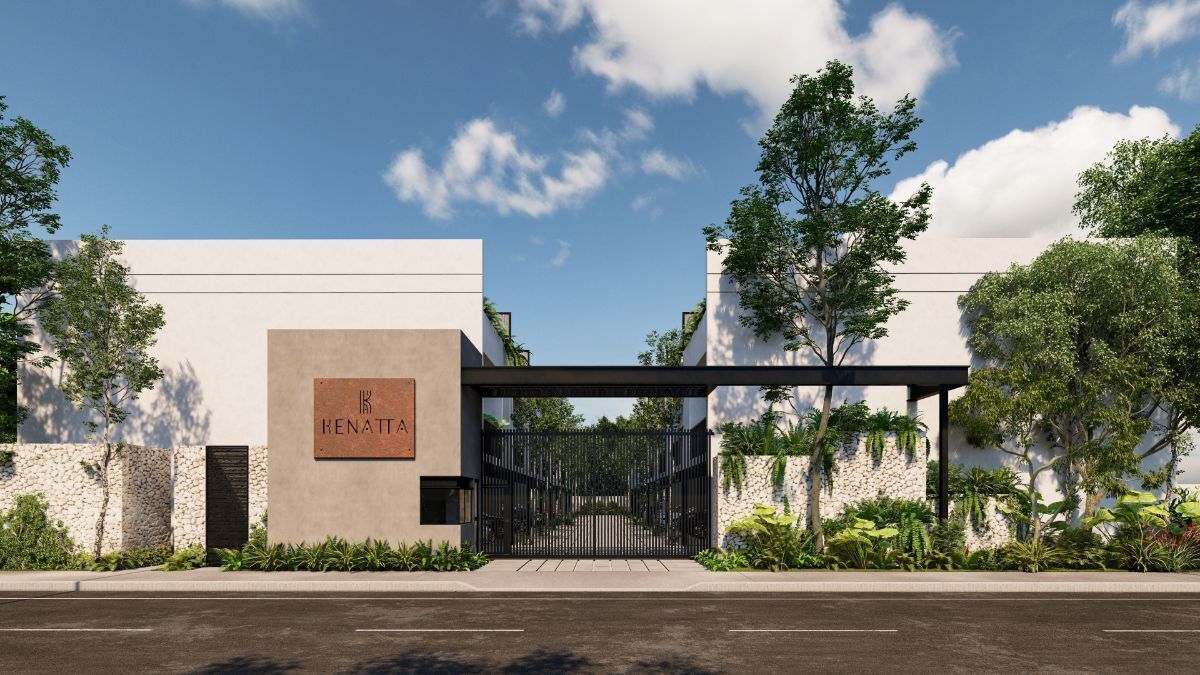

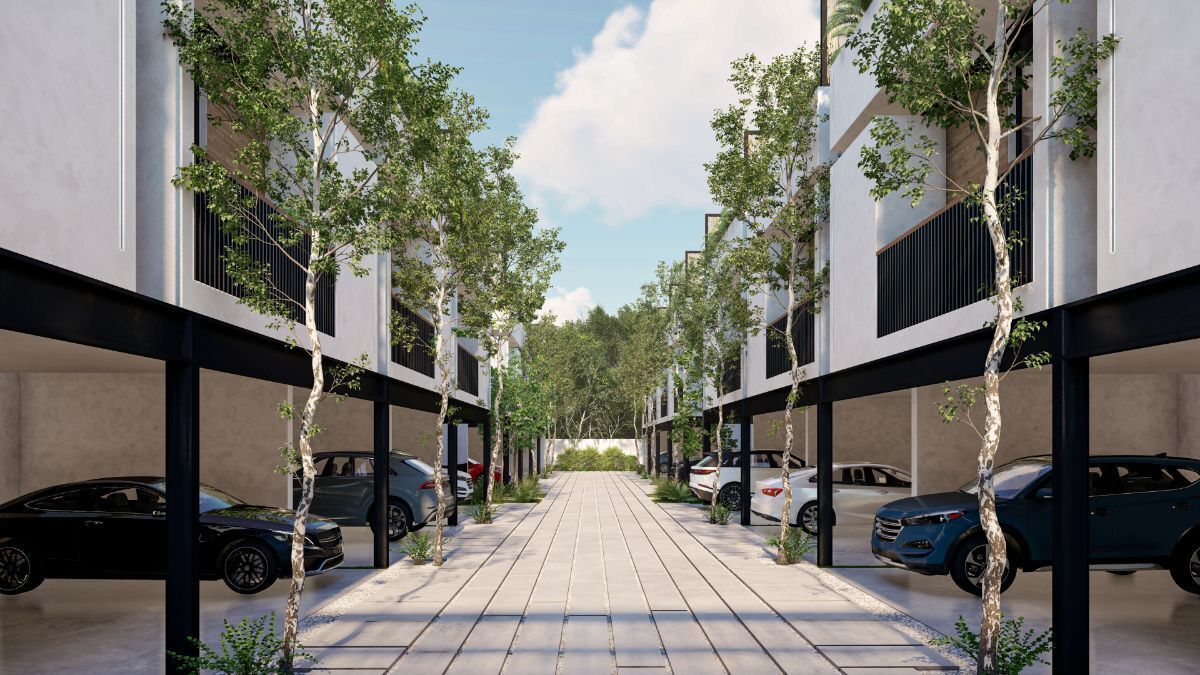
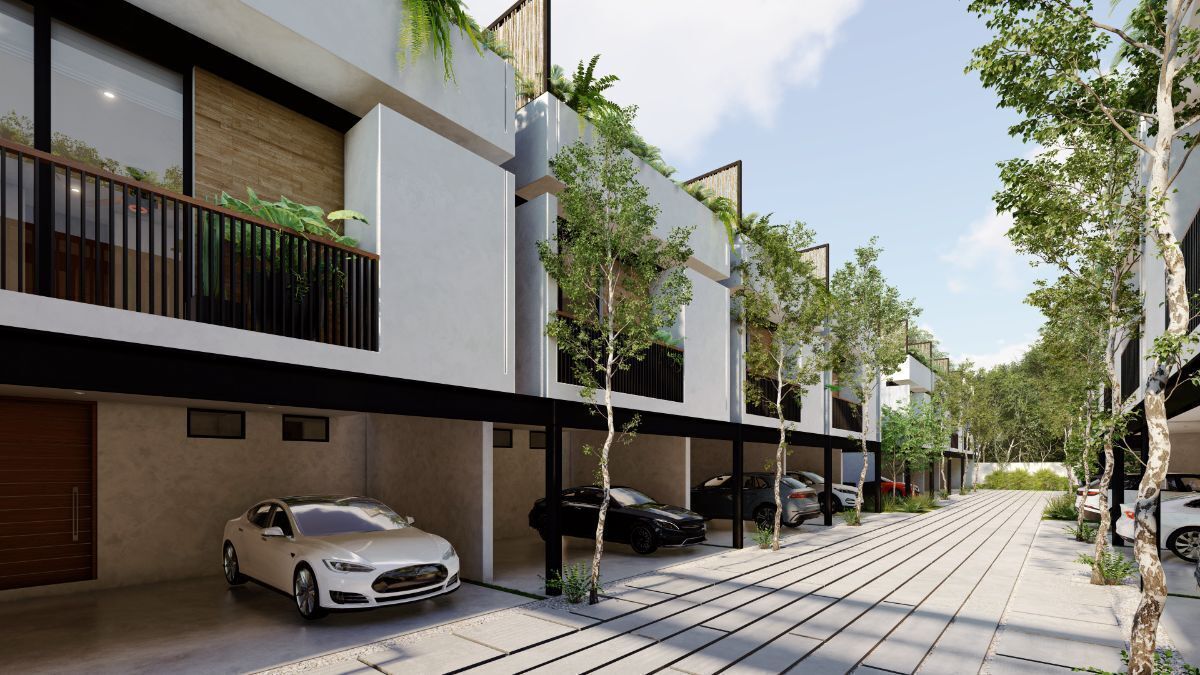

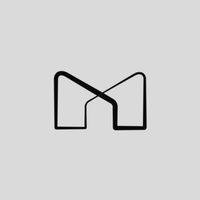
Complex of 16 villas, located in the best area of Mérida, Residencial del Mayab in Temozón Norte just a few minutes from universities, shopping centers, and hospitals.
AMENITIES
- Security gate and security cameras
- 24/7 surveillance booth
- Pet park
- Park with children's play area
GENERAL EQUIPMENT
- Pool in each villa with terrace
- Marble floors and baseboards in each villa
- Kitchen with granite countertop bar and counter on granite rooftop
- Floor-to-ceiling wooden doors
- Black residential frames, 3-inch line
- Plaster on interior walls and ceilings
- Laundry area, drying area, and storage
- Third floor with spacious rooftop
DISTRIBUTION
GROUND FLOOR
- Dining room
- Living room
- Stairs
- Kitchen with breakfast bar
- Pantry
- 1/2 bathroom
- Access and covered parking for 2 cars
UPPER FLOOR
- Master bedroom, with walk-in closet and full bathroom
- Secondary bedroom, with walk-in closet and full bathroom
- Linen closet
- Balcony
ROOF TOP
- Outdoor drying area
- Covered laundry area
- Covered storage
- Bar and counter with slab and louvers
- Rooftop
AVAILABILITY
- 2 villas (108.29 m2 of land).- $4,600,000.00
- Delivery: Early 2025
Purchase scheme:
Reservation: $20,000 refundable in case of not continuing with the purchase
Down payment: 25%
Balance of 75% upon the definitive signing of the property deed
Payment method: Cash, bank credit, certified check, transfer
(property price subject to availability)Complejo de 16 villas, ubicado en la mejor zona de Mérida, Residencial del Mayab en Temozón Norte a pocos minutos de universidades, centros comerciales y hospitales.
AMENIDADES
- Portón de seguridad y cámaras de seguridad
- Caseta de vigilancia 24/7
- Pet park
- Parque con juego para niños
EQUIPAMIENTO GENERAL
- Piscina en cada villa con terraza
- Pisos y zoclos de mármol en cada villa
- Cocina con meseta de granito Barra y contra barra en rooftop de granito
- Puertas de madera de piso a techo
- Cancelería residencial negra línea de 3 pulgadas
- Yeso en muros interiores y plafones
- Área de lavado, tendido y bodega
- Tercer piso con rooftop amplio
DISTRIBUCIÓN
PLANTA BAJA
- Comedor
- Sala
- Escalera
- Cocina con barra desayunadora
- Alacena
- 1/2 baño
- Acceso y estacionamiento techado para 2 autos
PLANTA ALTA
- Recámara principal, con clóset vestidor y baño completo
- Recámara secundaria, con closet vestidor y baño completo
- Clóset de blancos
- Balcón
ROOF TOP
- Área de tendido aire libre
- Área de lavado techada
- Bodega techada
- Barra y contrabarra con losa y louvers
- Rooftop
DISPONIBILIDAD
- 2 villas (108.29 m2 de terreno).- $4,600,000.00
- Entrega: Principios de 2025
Esquema de compra:
Apartado: $20,000 devolutivo en caso de no continuar con la compra
Enganche: 25%
Saldo del 75% a la firma definitiva de la propiedad de la escrituración
Forma de pago: Efectivo, crédito bancario, cheque certificado, transferencia
(precio del inmueble sujeto a disponibilidad)

