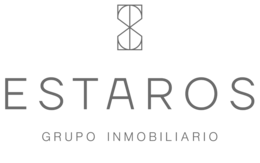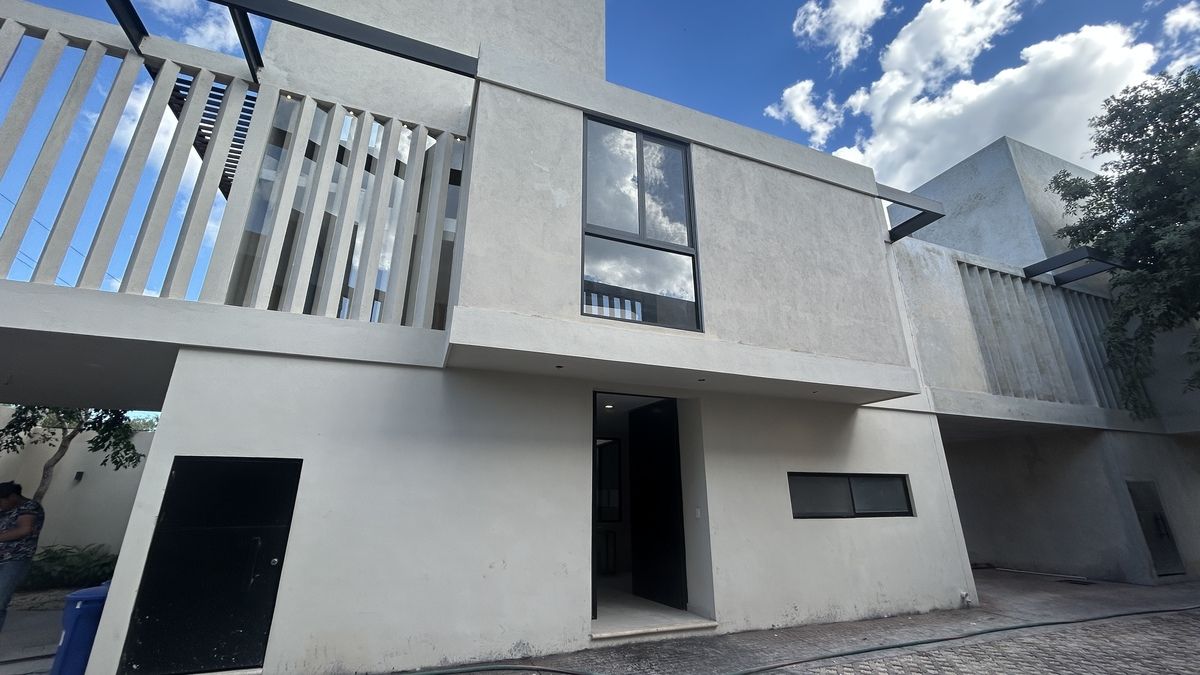
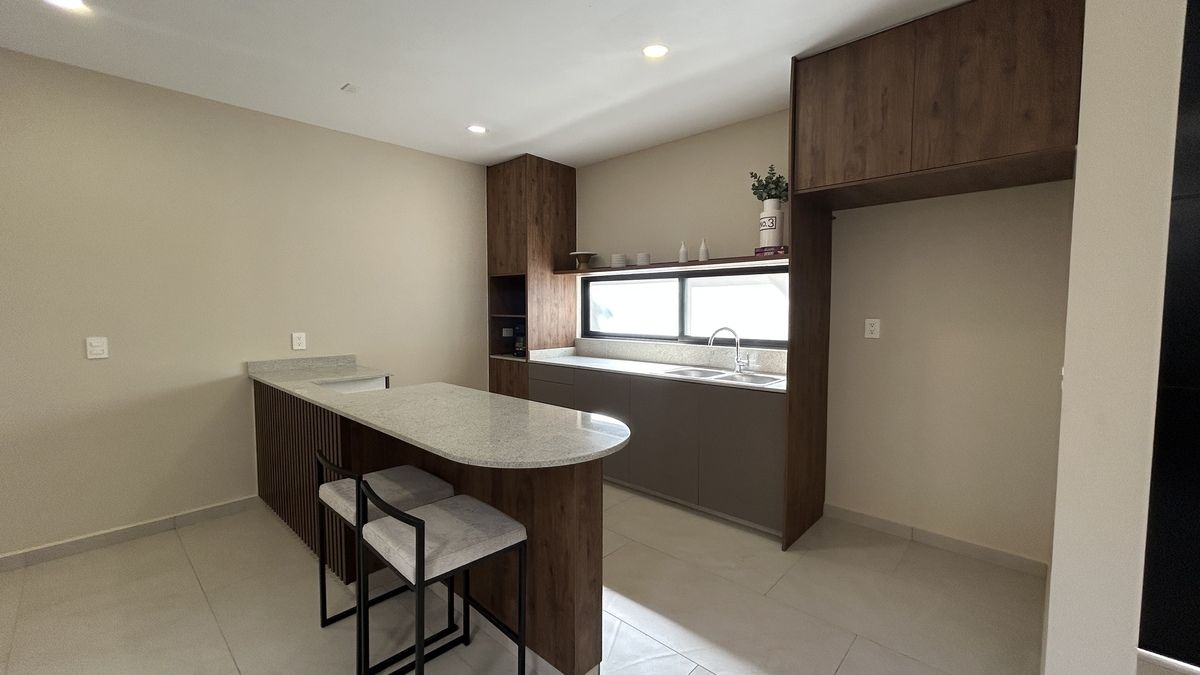


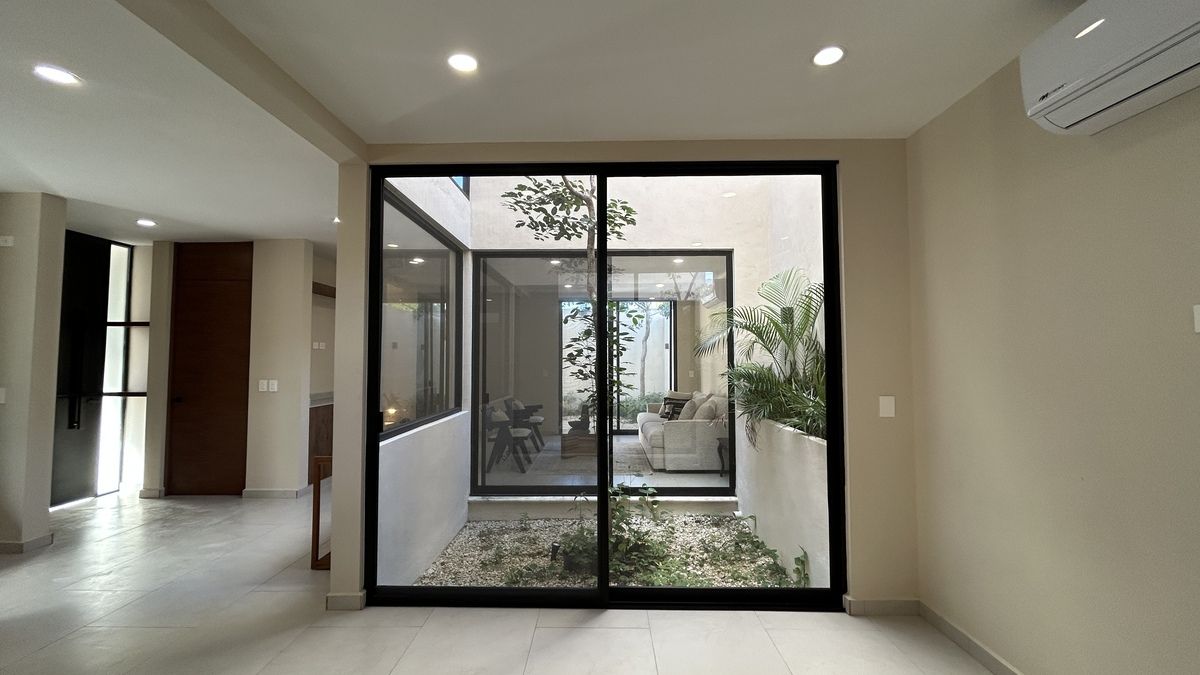
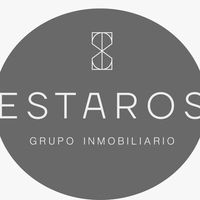
GROUND FLOOR:
• Dining room
• Kitchen
• Garden
• Bathroom
• Living room
• Parking
UPPER FLOOR:
• Master bedroom with full bathroom
• Secondary bedroom 1 with full bathroom
• Secondary bedroom 2
• Shared full bathroom
• Dressing room
• Linen closet
• Terrace
• Pool
LEVEL 1:
• Laundry room
INCLUDES:
• Cabinetry in the kitchen.
• Cabinetry for TV and WINE CELLAR on the ground floor.
• Cabinetry in the linen closet on the upper floor.
• Cabinetry in the closets in the secondary bedroom.
• Cabinetry in the dressing room in the master bedroom.
• Hood in the kitchen.
• Stationary gas tank
PAYMENT METHOD: BANK AND OWN RESOURCES
DELIVERY DATE: IMMEDIATE
*Images of MODEL HOUSE
*Consult characteristics and details with your advisor.
*The total price will be determined based on the variable amounts of credit and notarial concepts that must be consulted with the promoters in accordance with the provisions of NOM-247-SE2021.PLANTA BAJA:
• Comedor
• Cocina
• Jardín
• Baño
• Estancia
• Estacionamiento
PLANTA ALTA:
• Recamara principal con baño completo
• Recamara secundaria 1 con baño completo
• Recamara secundaria 2
• Baño completo compartido
• Vestidor
• Clóset de blancos
• Terraza
• Piscina
NIVEL 1:
• Cuarto de lavado
INCLUYE:
• Carpintería de muebles en cocina.
• Carpintería de muebles para TV y CAVA en P.B.
• Carpintería en clóset de blancos en P.A
• Carpintería de clósets en recámara secundaria.
• Carpintería de vestidor en recámara principal.
• Campana en cocina.
• Tanque de gas estacionario
FORMA DE PAGO: BANCARIO Y RECURSO PROPIO
FECHA DE ENTREGA: INMEDIATA
*Imágenes CASA MUESTRA
*Consulta características y detalles con tu asesor.
*El precio total se determinará en función de los montos variables de conceptos de crédito y notariales que deben ser consultados con los promotores de conformidad con lo establecido en la NOM-247-SE2021

