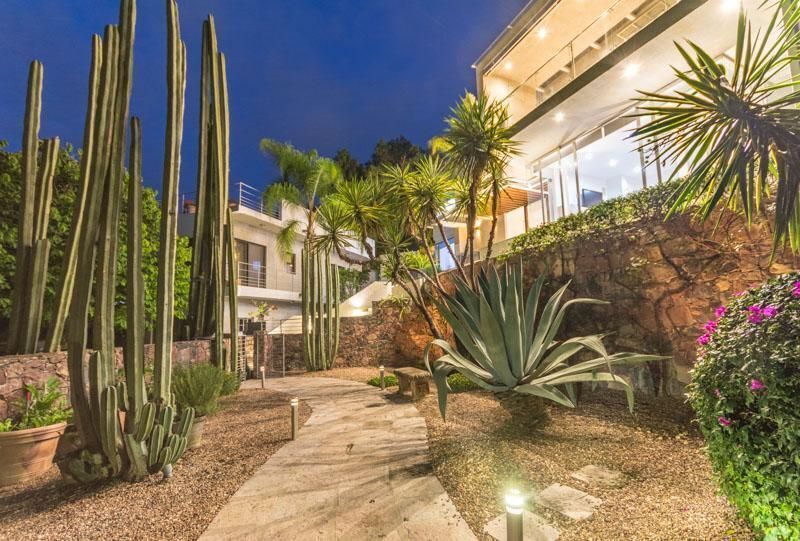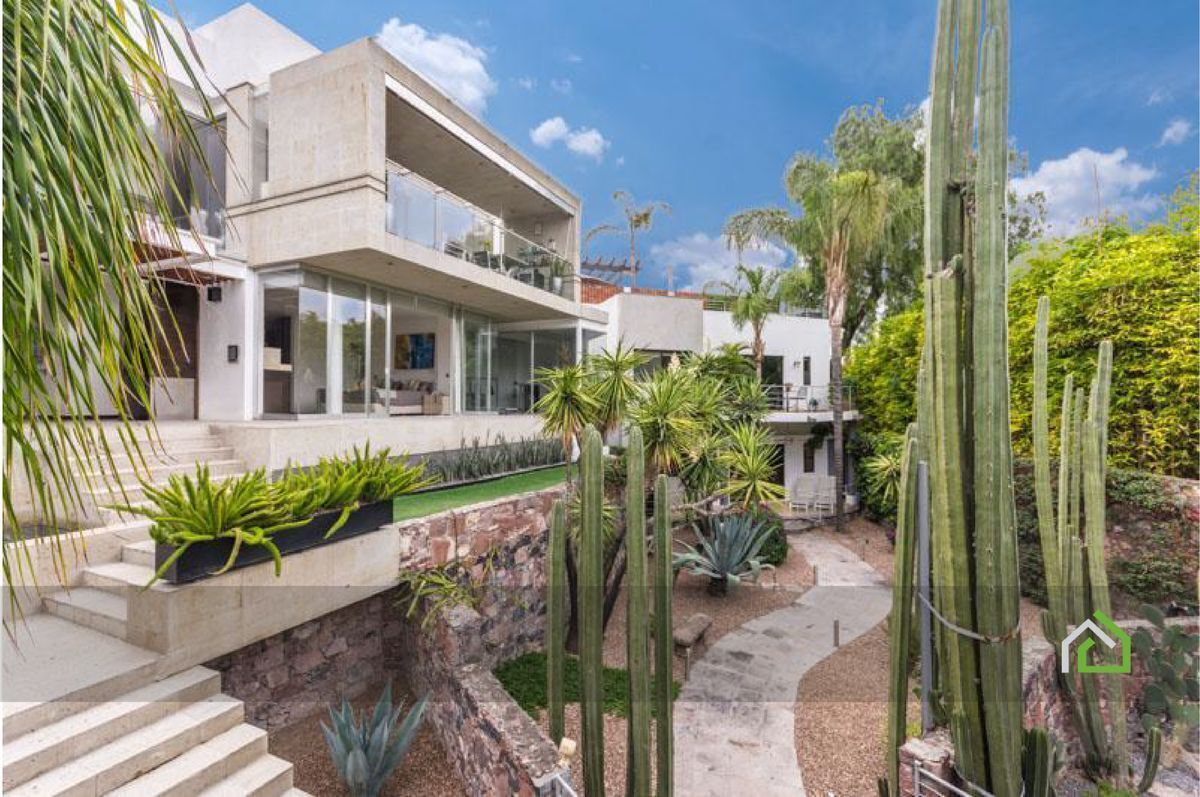





Tailor-made house by the award-winning Gonzalo Anaya, from Querétaro and CDMX.
Enjoy the spectacular views of the Parish and San Miguel from this sensational house in the Center.
As you approach from the street, a long driveway covered with vines leads you to this spectacular house located on 970 square meters of land. There is enough indoor parking for 3-4 vehicles and provides immense security and peace of mind.
Once inside this estate, the impressive structure becomes
intimate and expansive.
Oriented to the sunset, this point of articulation is created by the convergence of two private wings containing separate accommodations for your family and guests.
The glass walls in this house focus on expansive views and connect you to the immediate natural environment, and provide a space constantly illuminated by the sun.
As you climb the stairs, you are greeted by a unique water fountain on your left and the large door that welcomes you to enter this exquisitely modern home with marble floors throughout.
On the main level is the luxurious master suite with garden view, a fireplace, two marble sinks in the bathroom, a large dressing room with dressing room and a quiet patio. There is a large room next to the master bedroom that is used as a gym, but that could be converted into a beautiful library or study.
There is a room on this level and it offers garden views.
The second level comprises an open-plan living room, dining room and kitchen. The spacious living room has a spectacular fireplace and a glass wall that opens to a terrace that is perfect for entertaining and dining outside with comfortable seating. And of course, that incredible view!
The gourmet kitchen is very spacious with stainless steel appliances. In this
On the level there is also an office with glass walls and a view of San Miguel. Through
Hall is a large multimedia room.
The roof terrace is the icing on the cake. Stunning views of San Miguel and
the Parish. Here you can entertain yourself for days with an outdoor kitchen, a large refrigerator and a microwave. There's a hot tub big enough for six people, a dining room for eight, and a covered living room with comfortable seating.
There are two separate houses, each with a bedroom, a bathroom, a small
kitchen, and a roof terrace. One of the houses has a futon sofa. Each house is closed separately and has its own garden.
There is parking for 3 to 4 vehicles.
The price includes all furniture except for works of art and gym equipment.
Additional Features:
The ceilings in the main house are approximately 12 feet. Normal-height houses.
The entrance door is solid and works with a ball bearing mechanism.
2 tanks of 5,000 liters, one that only serves the main house.
Rinnai made-to-order water heater in the main house and Bosch made-to-order water heaters in the houses.
6-stage water purification system that purifies water throughout the enclosure.
Jacuzzi for 6 people on the roof with outdoor kitchen and living room.
Long drive to the house and both houses eliminate road noise.
A gasoline generator that can be connected to power the entire house in the event of a power outage.
Empire fully ventilated fireplace in the master bedroom.
Rinnai heaters throughout the main house.
Wired audio system with speakers throughout the house. It can handle multiple inputs so that different rooms can listen to different music.
Pressurized water systems in the garage and another in the main house, Softener, RO water purification in the kitchen.Casa hecha a medida por el galardonado Gonzalo Anaya, de Querétaro y CDMX.
Disfrute de las espectaculares vistas de la Parroquia y San Miguel desde esta sensacional casa en el Centro.
Al acercarse desde la calle, un largo camino de entrada cubierto de enredaderas lo lleva a esta espectacular casa ubicada en 970 metros cuadrados de terreno. Hay suficiente estacionamiento interior para 3-4 vehículos y proporciona una inmensa seguridad y tranquilidad.
Una vez dentro de esta finca, la impresionante estructura se convierte en
íntimo y expansivo.
Orientado a la puesta de sol, este punto de articulación se crea mediante la convergencia de dos alas privadas que contienen alojamientos separados para su familia e invitados.
Las paredes de vidrio en esta casa se enfocan en vistas amplias y lo conectan con el entorno natural inmediato, y brindan un espacio constantemente iluminado por el sol.
A medida que sube las escaleras, lo recibe una fuente de agua única a su izquierda y la puerta grande que lo da la bienvenida para ingresar a esta casa exquisitamente moderna con pisos de mármol en todas partes.
En el nivel principal se encuentra la lujosa suite principal con vista al jardín, una chimenea, dos lavabos de mármol en el baño, un amplio vestidor con vestidor y un tranquilo patio. Hay una habitación grande al lado del dormitorio principal que se usa como gimnasio, pero que podría convertirse en una hermosa biblioteca o estudio.
Hay una habitación en este nivel y ofrece vistas al jardín.
El segundo nivel comprende una sala de estar, comedor y cocina de planta abierta. La amplia sala de estar cuenta con una espectacular chimenea y una pared de vidrio que se abre a una terraza que es perfecta para entretener y cenar al aire libre con cómodos asientos. Y, por supuesto, ¡esa vista increíble!
La cocina gourmet es muy espaciosa con electrodomésticos de acero inoxidable. En este
En el nivel también hay una oficina con paredes de vidrio y vista a San Miguel. A través de
Hall es un gran salón multimedia.
La terraza de la azotea es la guinda del pastel. Impresionantes vistas de San Miguel y
la Parroquia. Aquí podrá entretenerse durante días con una cocina al aire libre, un refrigerador grande y un microondas. Hay un jacuzzi lo suficientemente grande para seis personas, un comedor para ocho y una sala de estar cubierta con cómodos asientos.
Hay dos casitas separadas, cada una con un dormitorio, un baño, una pequeña
cocina, y una terraza en la azotea. Una de las casitas tiene un sofá tipo futón. Cada casita está cerrada por separado y tiene su propio jardín.
Hay estacionamiento para 3 a 4 vehículos.
El precio incluye todos los muebles excepto las obras de arte y el equipamiento del gimnasio.
Características adicionales:
Los techos en la casa principal son de aproximadamente 12 pies. Casitas de altura normal.
La puerta de entrada es maciza y funciona con un mecanismo de cojinete de bolas.
2 cisternas de 5.000 litros, una que solo da servicio a la casa principal.
Calentador de agua a pedido Rinnai en la casa principal y calentadores de agua a pedido Bosch en las casitas.
Sistema de purificación de agua de 6 etapas que purifica el agua en todo el recinto.
Jacuzzi para 6 personas en la azotea con cocina al aire libre y sala de estar.
Largo viaje a la casa y ambas casitas eliminan el ruido de la carretera.
Un generador de gasolina que se puede conectar para alimentar toda la casa en caso de corte de energía.
Chimenea Empire totalmente ventilada en el dormitorio principal.
Calentadores Rinnai en toda la casa principal.
Sistema de audio cableado con parlantes en toda la casa. Puede manejar múltiples entradas para que diferentes habitaciones puedan escuchar música diferente.
Sistemas de agua a presión en el garaje y otro en la casa principal, Descalcificador, Purificación de agua RO en cocina.

