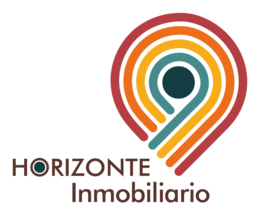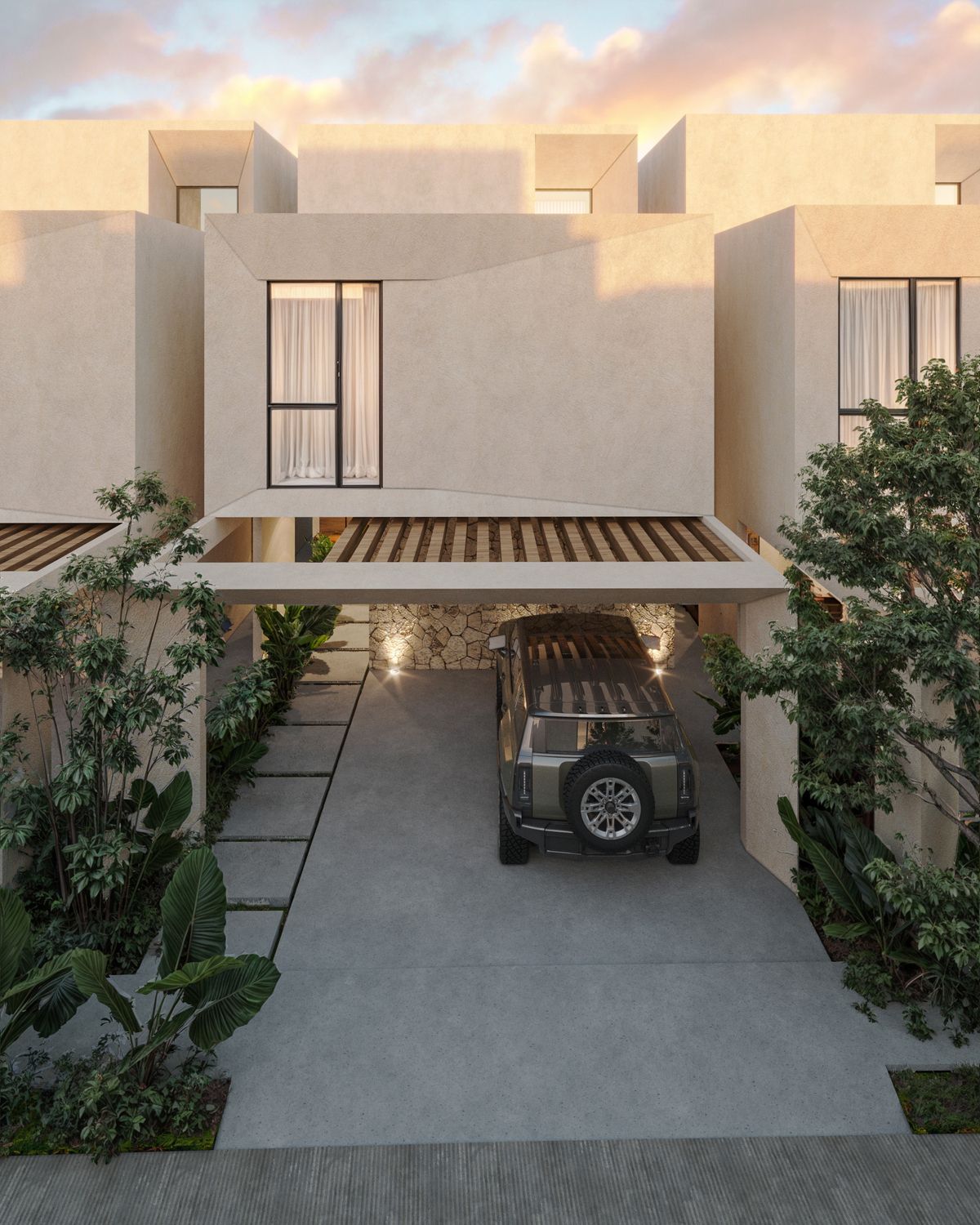
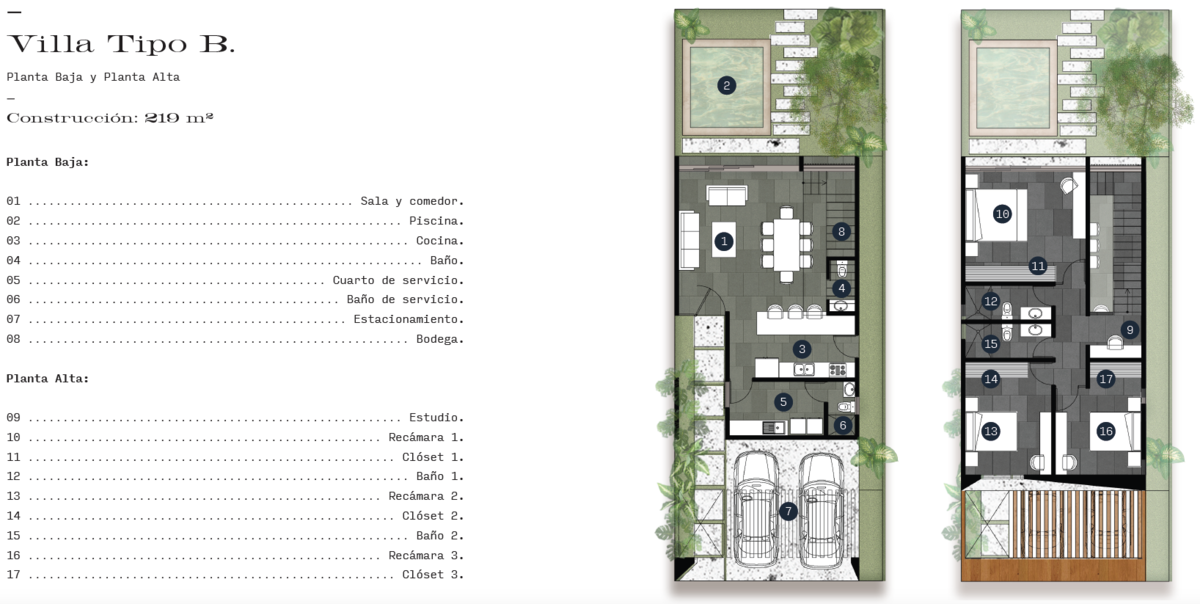
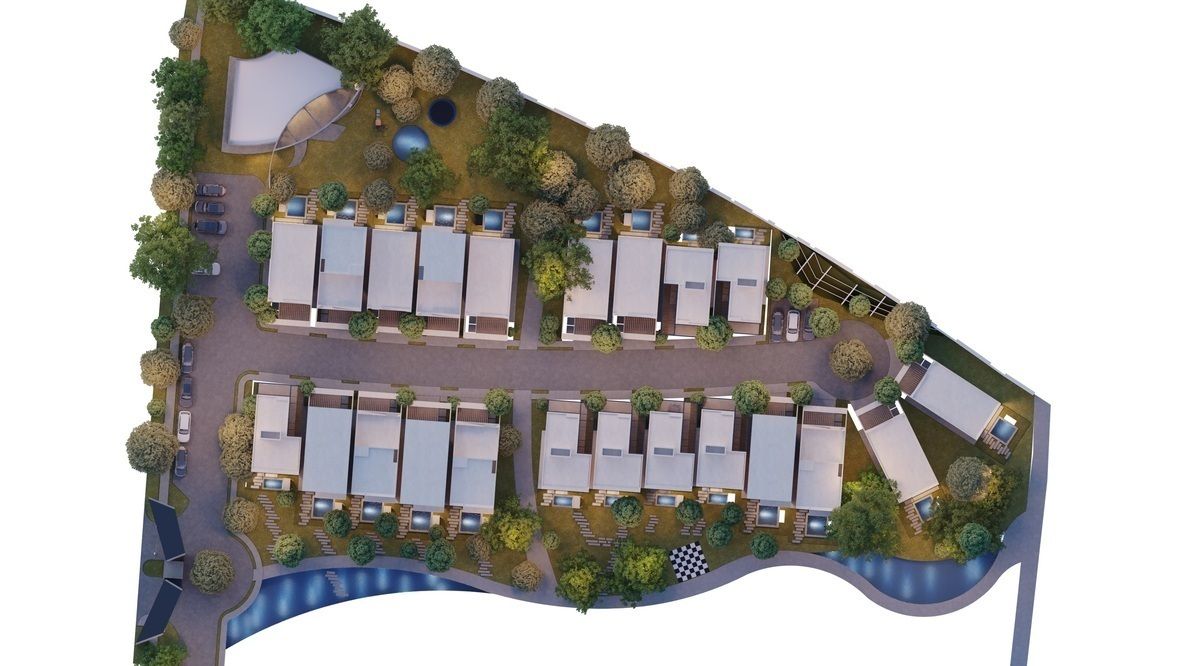
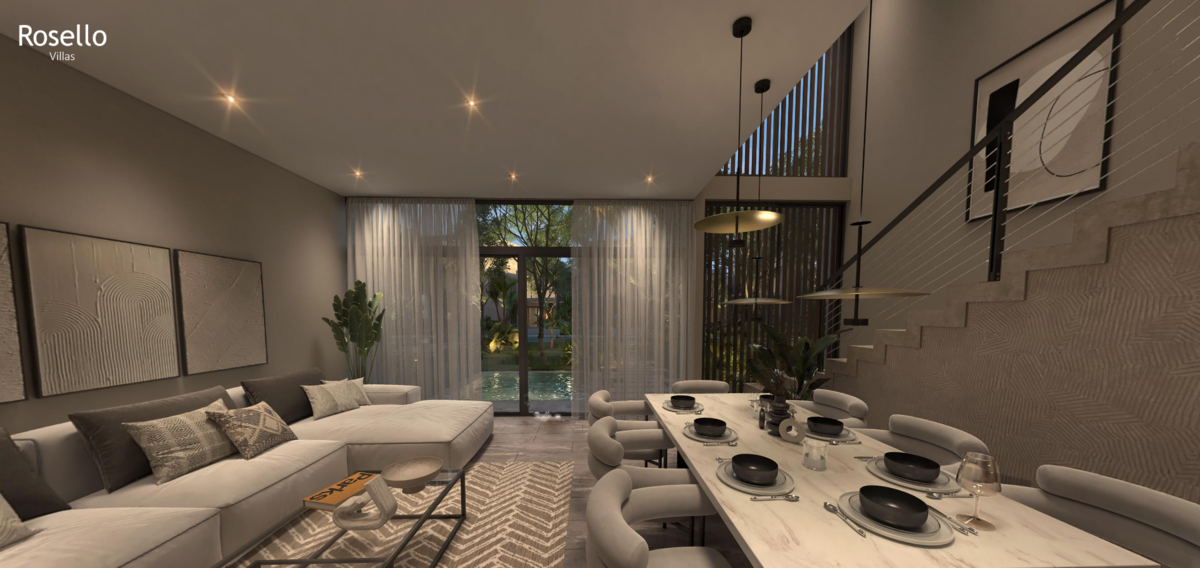
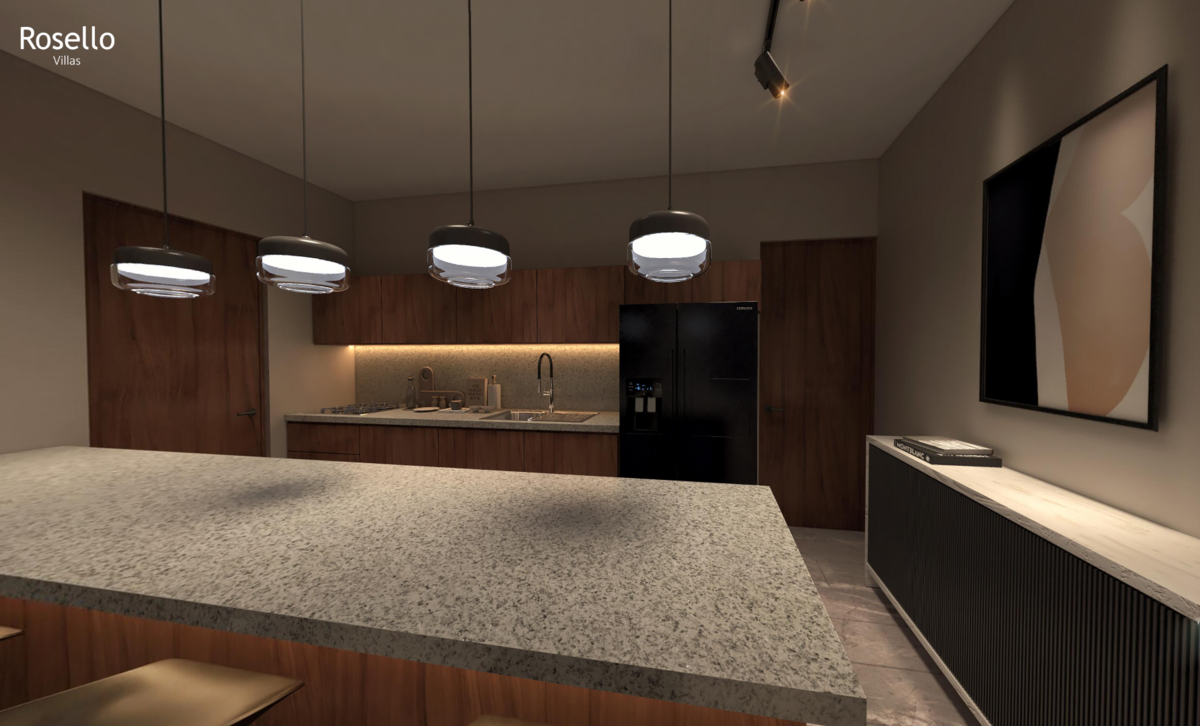

Welcome to the project that will elevate our idea of home and community, setting new standards in the development of real estate products.
The master plan of Rosello will integrate luxury in its villas and apartments located in different buildings, a total of 30,000 m² of spacious common areas and exclusive amenities, a large central lake throughout the project, walkways, and abundant vegetation.
22 Villas in 3 different typologies, with a clubhouse, exclusive amenities, and common areas.
The first phase of Rosello Concept Villas includes 22 units in 3 different typologies, with roadways, more than 6,000 m2 of common areas and amenities including: 3 parks with different themes, an exclusive clubhouse for Rosello, walkways, water mirrors, an access booth with automated barriers, and green areas adjacent to the "green spine" that connects the entire macro-development.
Its contemporary author architecture developed by Arkham Project is a great success, not only aesthetically but functionally, designed to make the most of the spaces.
Access is oriented to the northwest, on Cabo San Lorenzo Avenue, with automatic barriers in two lanes for residents and visitors.
The villas range from 190.81 m2 to 284.06 m2 of construction,
featuring 2, 3, and 4 bedrooms depending on the typology, all with parking for 2 vehicles, a pool, and a study, among other amenities.
Access is through the front of the property where the garage for 2 vehicles and a garden connect with the pedestrian walkway leading to the main entrance of the house.
Inside, we are welcomed by a spacious living-dining area with a sense of double height, adjacent to which is the kitchen with a breakfast nook, and behind it is a laundry area designed with dimensions to function as a service room and equipped with a full bathroom.
A large window in the living-dining area overlooks the garden and the pool. Under the staircase supported on the perimeter wall for the upper floor, there is a half bathroom for guests.
On the upper floor, there are bedrooms with full bathrooms and walk-in closets (in each), as well as a shared space for a work desk. The master bedroom has a balcony overlooking the garden next to the pool.
EQUIPMENT:
4-burner grill.
Steam hood for grill.
White/gray granite countertop and oak wood cabinet.
Granite countertop white/gray.
For the gardens, surface-mounted lamps on the floor.
For the parking lot, recessed lamps in the floor.
Recessed in the walls, exterior circulation lamps and sanitary extractors.
Surface-mounted on the ceiling, ceiling fan.
AMENITIES:
Happy Zone Park: With a direct view of the clubhouse. Includes zip line (30 m long), spider web (climbing net), ground-embedded trampoline, slide, and fountain with water jets.
Chess and Path: With a walkway or green spine accompanied by water mirrors and vegetation. It also includes a human-scale chess set and spiro.
Crux Corner: A slope for children's climbing formed by walls that strengthen its compaction, with grass and hedges. Designed to develop play activities, climb, and let imagination soar.
Maintenance fee: $5,500.00 approx.
Reservation: $20,000.00 for 7 days (non-refundable)
20% down payment
Fixed monthly payments of $55,000
Balance due on the delivery date
Delivery date: June 2026
E: L.3
*Price and availability subject to change without prior notice, updated bi-weekly*
*Images for illustrative purposes only*
*Only the equipment mentioned in the description is included*
*This is a render that may vary from the actual result.*Bienvenido al proyecto que elevará la idea que tenemos de hogar y comunidad, marcando nuevos estándares en el
desarrollo de productos inmobiliarios.
El masterplan de Rosello integrará el lujo en sus villas y departamentos ubicados en distintos edificios, un total de 30,000 m² de amplias áreas comunes y amenidades exclusivas, un gran lago central a lo largo del proyecto, andadores y abundante vegetación.
22 Villas en 3 tipologías diferentes, con casa club, amenidades exclusivas y áreas comunes.
La primera etapa de Rosello Concept Villas contempla 22 unidades en 3 tipologías diferentes, con vialidades, más de 6,000 m2 de áreas comunes y amenidades entre las que se incluyen: 3 parques con distintos temas, una casa club exclusiva para Rosello, andadores, espejos de agua, caseta de acceso con plumas automatizadas y áreas verdes anexas a la “espina verde” que conecta a todo el macro-desarrollo.
Su arquitectura contemporánea de autor desarrollada por el despacho Arkham Project es un gran acierto, no solo en lo estético sino en lo funcional, pensada para aprovechar al máximo los espacios.
El acceso está orientado hacia el noroeste, sobre la avenida Cabo San Lorenzo, con plumas automáticas en dos carriles para residentes y visitantes.
Las villas van de los 190.81 m2 a los 284.06 m2 de construcción,
cuentan con 2, 3 y 4 recámaras dependiendo de la tipología, todas con estacionamiento para 2 vehículos, piscina y estudio, entre otras comodidades.
Se accede por el frente de la propiedad en donde la cochera para 2 vehículos, y un jardín, se conectan con el andador peatonal que lleva al acceso principal de la casa.
En el interior, nos recibe un amplio espacio de sala comedor con sensación de doble altura, anexa se encuentra la cocina con desayunador, y detrás de ésta se integra un área de lavado diseñada con dimensiones para funcionar como cuarto de servicio y equipada con baño completo.
Un gran ventanal en la sala comedor deja ver el jardín y la piscina. Debajo de la escalera apoyada en el muro perimetral para la planta alta, hay un medio baño para las visitas.
En planta alta, se disponen recámaras con baño completo y clóset-vestidor (en cada una), así como un espacio compartido para un escritorio de trabajo. La recámara principal tiene un balcón con vista al jardín junto a la piscina.
EQUIPAMIENTO:
Parrilla de 4 hornillas.
Campana de vapor para parrilla.
Meseta de granito blanco / gris y mueble de madera encino
Meseta de granito blanco/gris
Para los jardines, lámparas sobrepuestas en piso.
Para el estacionamiento, lámparas empotradas en el piso.
Empotrados en los muros, lámparas de circulación exterior y extractores sanitarios.
Sobrepuesto en plafón, ventilador de techo.
AMENIDADES:
Happy Zone Park: Con vista directa a la casa club. Incluye tirolesa (30 m de longitud), telaraña (red de escalada), cama
elástica (trampolín) empotrada al suelo, resbaladilla y fuente con chorros de agua.
Chess and Path: Con un andador o espina verde acompañada de espejos de agua y vegetación. Contempla también un ajedrez de escala humana y spiro.
Crux Corner.: Un talud para escalada infantil conformado por
muros que fortalecen su compactación, con pasto y setos. Pensado para desarrollar actividades de juego, escalar y dejar volar la imaginación.
Cuota de mantenimiento: $5,500.00 aprox.
Apartado: $20,000.00 por 7 días (no reembolsable)
20% enganche
Mensualidades fijas de $55,000
Saldo a la fecha de entrega
Fecha de entrega: Junio 2026
E: L.3
*Precio y disponibilidad sujetos a cambio sin previo aviso, actualizados quincenalmente*
*Imágenes únicamente para fines ilustrativos
*Solamente se incluye el equipamiento mencionado en la descripción*
* Este es un render que puede variar con respecto al resultado real.*
Cabo Norte, Mérida, Yucatán

