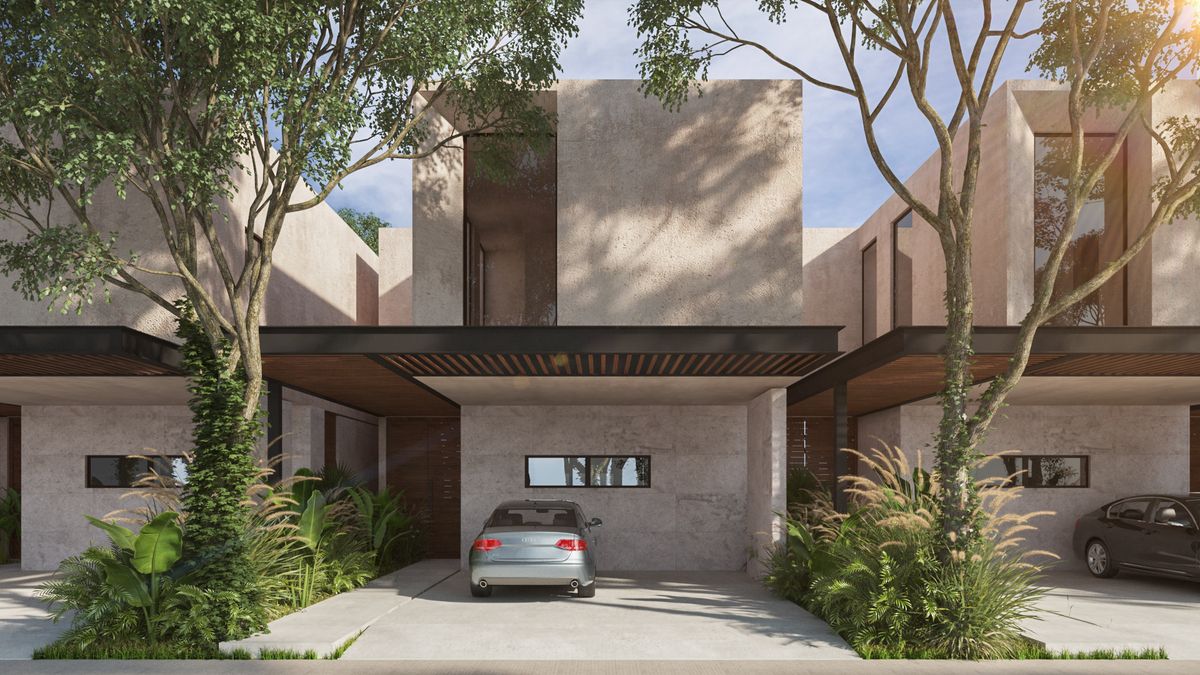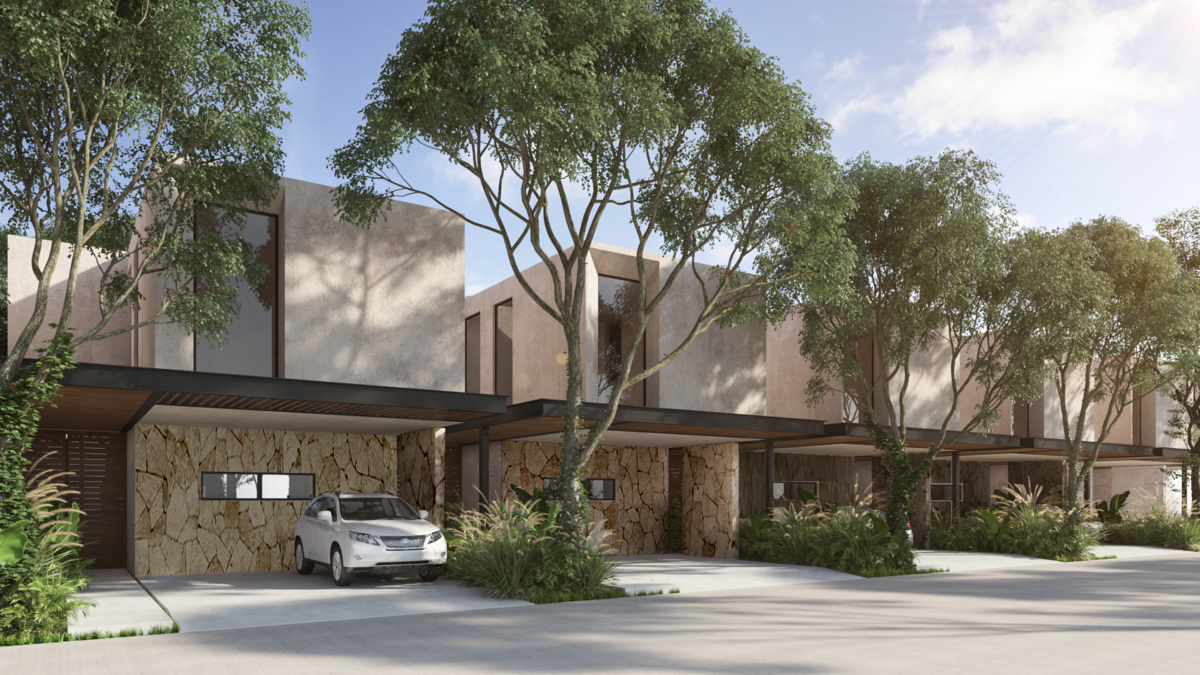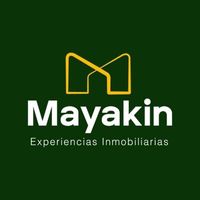





ROSELLO is a project that will elevate the idea we have of home and community, setting new standards in the development of real estate products.
The first stage of Rosello Concept Villas includes 22 units in 3 different typologies, with roadways, over 6,000 m2 of common areas and amenities including: 3 parks with different themes, an exclusive clubhouse for ROSELLO, walkways, water mirrors, an access booth with automated barriers, and green areas attached to the "green spine" that connects the entire macro-development.
AMENITIES
- lobby
- terrace
- bar
- TV room
- billiard table
- game table
- green areas
*VILLA TYPE A
Construction: 190 m2
Ground Floor:
- living room / dining room
- pool
- kitchen
- bathroom
- laundry area
- parking
- storage room
Upper Floor:
- bedroom 1 with closet, study, and bathroom
- bedroom 2 with closet, study, and bathroom
___________
*VILLA TYPE B
Construction: 219 m2
Ground Floor:
- living room / dining room
- pool
- kitchen
- bathroom
- service room with bathroom
- parking
- storage room
Upper Floor:
- study
- bedroom 1 with closet and bathroom
- bedroom 2 with closet
- bedroom 3 with closet
- shared bathroom
____________
*VILLA TYPE C
Construction: 285 m2
Ground Floor:
- living room / dining room
- pool
- kitchen
- bathroom
- service room with bathroom
- parking
- storage room
Upper Floor:
- study
- bedroom 1 with bathroom, closet, and terrace
- bedroom 2 with closet and bathroom
- bedroom 3 with closet and bathroom
Level 1:
- bedroom 4 with walk-in closet and bathroom
Availability:
Type A:
Villa 8,9,14.-$7,496,211.27-------------Sheet
Type B:
Villa: 1,3,5,6.-$ 8,618,226.86
Type C:
Villa: 2, 4, 7, 12.- $ 11,159,655.02
DELIVERY: JUNE 2026
Purchase notes:
20% DOWN PAYMENT
FIXED MONTHLY PAYMENTS STARTING AT $55,000
*Property subject to price changes without prior notice*ROSELLO es un proyecto que elevara la idea que tenemos de hogar y comunidad, marcando nuevos estándares en el desarrollo de productos inmobiliarios
La primera etapa de Rosello Concept Villas contempla 22 unidades en 3 tipologías diferentes, con vialidades, más de
6,000 m2 de áreas comunes y amenidades entre las que se incluyen: 3 parques con distintos temas, una casa club
exclusiva para ROSELLO, andadores, espejos de agua, caseta de acceso con plumas automatizadas y áreas verdes anexas a la “espina verde” que conecta a todo el macro-desarrollo.
AMENIDADES
- lobby
- terraza
- barra
- sala tv
- mesa de billar
- mesa de juegos
- áreas verdes
*VILLA TIPO A
Construcción: 190 m2
Planta Baja:
-sala / comedor
- piscina
- cocina
- baño
- área de lavado
- estacionamiento
- bodega
Planta Alta:
- recamara 1 con closet, estudio y baño
- recamara 2 con closet, estudio y baño
___________
*VILLA TIPO B
Construcción: 219 m2
Planta Baja:
- sala / comedor
- piscina
- cocina
- baño
- cuarto de servicio con baño
- estacionamiento
- bodega
Planta Alta:
- estudio
- recamara 1 con closet y baño
- recamara 2 con closet
- recamara 3 con closet
- baño compartido
____________
*VILLA TIPO C
Construcción: 285 m2
Planta Baja:
- sala / comedor
- piscina
- cocina
- baño
- cuarto de servicio con baño
- estacionamiento
- bodega
Planta Alta:
- estudio
- recamara 1 con baño, closet y terraza
- recamara 2 con closet y baño
- recamara 3 con closet y baño
Nivel 1:
- recamara 4 con walking closet y baño
Disponibilidad:
Tipo A:
Villa 8,9,14.-$7,496,211.27-------------Ficha
Tipo B:
Villa: 1,3,5,6.-$ 8,618,226.86
Tipo C:
Villa: 2, 4, 7, 12.- $ 11,159,655.02
ENTREGA: JUNIO 2026
Notas de compra:
20% ENGANCHE
MENSUALIDADES FIJAS DESDE $55,000
*Inmueble sujeto a cambios de precio sin previo aviso*

