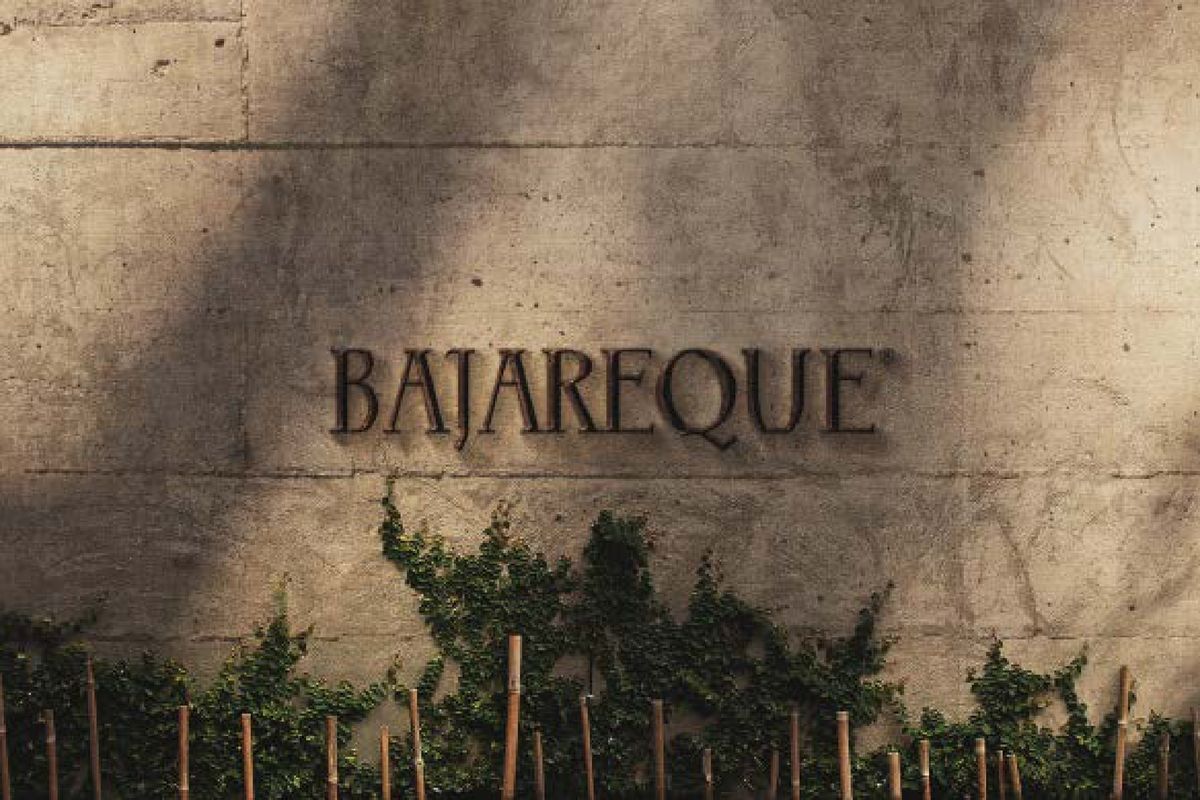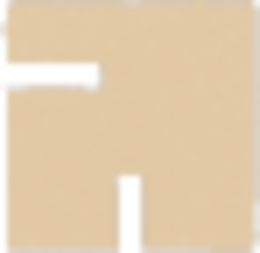





ONLY 5 VILLAS
IN FRONT OF THE SEA
10 MINUTES FROM THE PINK LAGOON
PARKING FOR 77 VEHICLES
AMENITIES
Grill Zone
Yoga Zone
Gym
Alberca
Cava
Sauna
Snack bar
Other amenities
DISTRIBUTION
LEVEL 1 TYPE (2 UNITS)
LEVEL 2 TYPE (2 UNITS)
LEVEL 3 TYPE (2 UNITS)
TYPE B LEVEL 1 (3 UNITS)
TYPE B LEVEL 2 (3 UNITS)
TYPE C LEVEL 1 (1 UNIT)
TYPES OF VILLAS
TYPE A and B (ground floor)
339.32M2 OF COMPLETE CONSTRUCTION
Kitchen
Dining room
Sala
Terraza
Pool
Bedroom (1) with closet
Bathroom (1)
Terrace (2)
Jardin
Guest bathroom
• Villa Type A, will measure 254.11 m², there will be 2 total units, on the ground floor there is a living room, dining room and kitchen, as well as stairs that will connect all levels, half a bathroom for use in social areas, cellar/machine room, private area with bedroom, with integrated closet and full bathroom. Upstairs there is a cellar for common use and private areas, these being the master bedroom with dressing closet, full bathroom and terrace, as well as another bedroom with integrated closet and full bathroom. The roof generates a service and laundry room with a full bathroom and outside a social area, with bar, seating area and pool. It has a 23.59 m² unroofed terrace for common use on the ground floor, as well as an 8.88 m² terrace in bedroom 1, a private terrace in the master bedroom of 13.27 m² and an unroofed roof top of 58.92 m.
• Villa Type B, which will measure 238.66 m², there will be 3 total units, on the ground floor there is a living room, dining room and kitchen, as well as stairs that will connect all levels, a half bathroom with a white closet for use in social areas, a private area with a bedroom, a dressing closet and a full bathroom. Upstairs there is a warehouse for common use and private areas, these being the master bedroom with dressing closet, full bathroom and terrace, bedroom with dressing closet and full bathroom. The roof generates a service and laundry room with a full bathroom and outside a social area, with bar, seating area and pool. It has a 7.17 m unroofed terrace for common use on the ground floor, as well as a 6.33 m private terrace in bedroom 1, a private terrace in the master bedroom of 19.85 m and an unroofed roof top of 60.36 m.
• Villa Type C will be 281.52 m², there will be 1 total unit, on the ground floor it has a living room, dining room and kitchen with island and breakfast bar, semi-covered terrace and pool, stairs that will connect all levels, cellar/machine room, private area with bedroom, integrated closet, full bathroom and an uncovered terrace of 9.29 m. Upstairs there is a cellar for common use and private areas, these being the master bedroom with dressing room, full bathroom and covered terrace, bedroom 2 with dressing closet and full bathroom. The roof generates a service and laundry room with a full bathroom and outside a social area, with bar, seating area and pool. It has an unroofed terrace on the ground floor for common use not roofed of 19.89 m, an unroofed terrace for common use with 19.35 m upstairs and an unroofed roof top of 75.47 m.UNICAMENTE 5 VILLAS
FRENTE AL MAR
10 MINUTOS DE LA LAGUNA ROSA
ESTACIONAMIENTO PARA 77 VEHÍCULOS
AMENIDADES
Grill Zone
Yoga Zone
Gym
Alberca
Cava
Sauna
Barra de Snacks
Otras amenidades
DISTRIBUCIÓN
TIPO A NIVEL 1 (2 UNIDADES)
TIPO A NIVEL 2(2 UNIDADES)
TIPO A NIVEL 3(2 UNIDADES)
TIPO B NIVEL 1 (3 UNIDADES)
TIPO B NIVEL 2(3 UNIDADES)
TIPO C NIVEL 1(1 UNIDAD)
TIPOS DE VILLAS
TIPO A y B (planta baja)
339.32M2 DE CONSTRUCCIÓN COMPLETA
Cocina
Comedor
Sala
Terraza
Piscina
Recámara (1) con closet
Baño (1)
Terraza (2)
Jardin
Baño de visitas
• Villa Tipo A, será de 254.11 m, habrá 2 unidades totales, en planta baja cuenta con sala, comedor y cocina, así como escaleras que conectarán todos los niveles, medio baño para uso de áreas sociales, bodega / cuarto de máquinas, área privada con recámara, con closet integrado y baño completo. En planta alta se encuentra una bodega de uso común y áreas privadas, siendo éstas la recámara principal con closet vestidor, baño completo y terraza, así como otra recámara con closet integrado y baño completo. En el roof se genera al interior un cuarto de servicio y lavado con baño completo y en exterior un área social, con bar, área de estar y piscina. Cuenta con una terraza de uso común no techada de 23.59 m en planta baja, así como terraza en recámara 1 de 8.88 m, una terraza privada en recámara principal de 13.27 m y un roof top no techado de 58.92 m.
• Villa Tipo B, será de 238.66 m, habrá 3 unidades totales, en planta baja cuenta con sala, comedor y cocina, así como escaleras que conectarán todos los niveles, un medio baño con closet de blancos para uso de áreas sociales, área privada con recámara, closet vestidor y baño completo. En planta alta se encuentra una bodega de uso común y áreas privadas, siendo éstas la recámara principal con closet vestidor, baño completo y terraza, recámara con closet vestidor y baño completo. En el roof se genera al interior un cuarto de servicio y lavado con baño completo y en exterior un área social, con bar, área de estar y piscina. Cuenta con una terraza de uso común no techada de 7.17 m en planta baja, así como una terraza privada en recámara 1 de 6.33 m, una terraza privada en recámara principal de 19.85 m y un roof top no techado de 60.36 m.
• Villa Tipo C será de 281.52 m, habrá 1 unidad total, en planta baja cuenta con sala, comedor y cocina con isla y barra desayunador, terraza semi techada y piscina, escaleras que conectarán todos los niveles, bodega / cuarto de máquinas, área privada con recámara, closet integrado, baño completo y una terraza no techada de 9.29 m. En planta alta se encuentra una bodega de uso común y áreas privadas, siendo éstas la recámara principal con closet vestidor, baño completo y terraza techada, recámara 2 con closet vestidor y baño completo. En el roof se genera al interior un cuarto de servicio y lavado con baño completo y en exterior un área social, con bar, área de estar y piscina. Cuenta con una terraza no techada en planta baja de uso común no techada de 19.89 m, una terraza no techada de uso común con 19.35 m en planta alta y un roof top no techado de 75.47 m.

