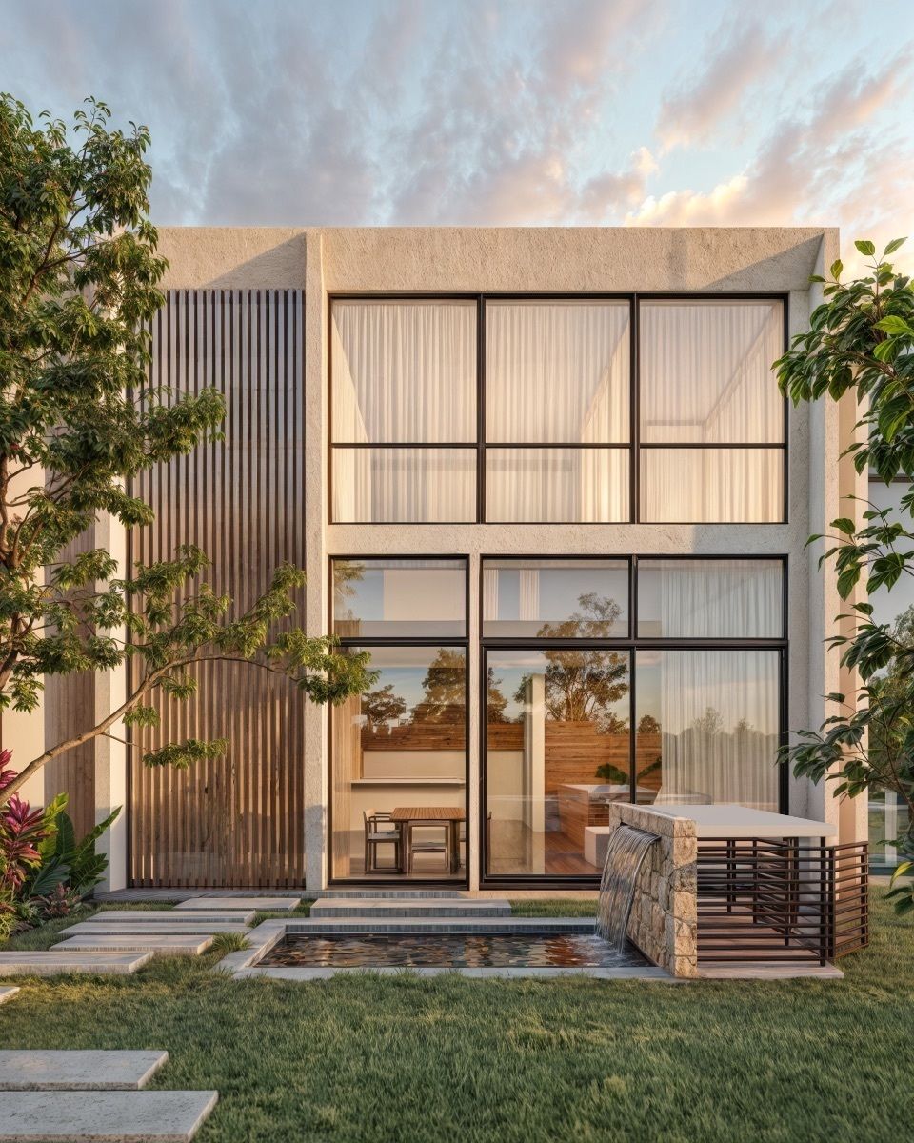
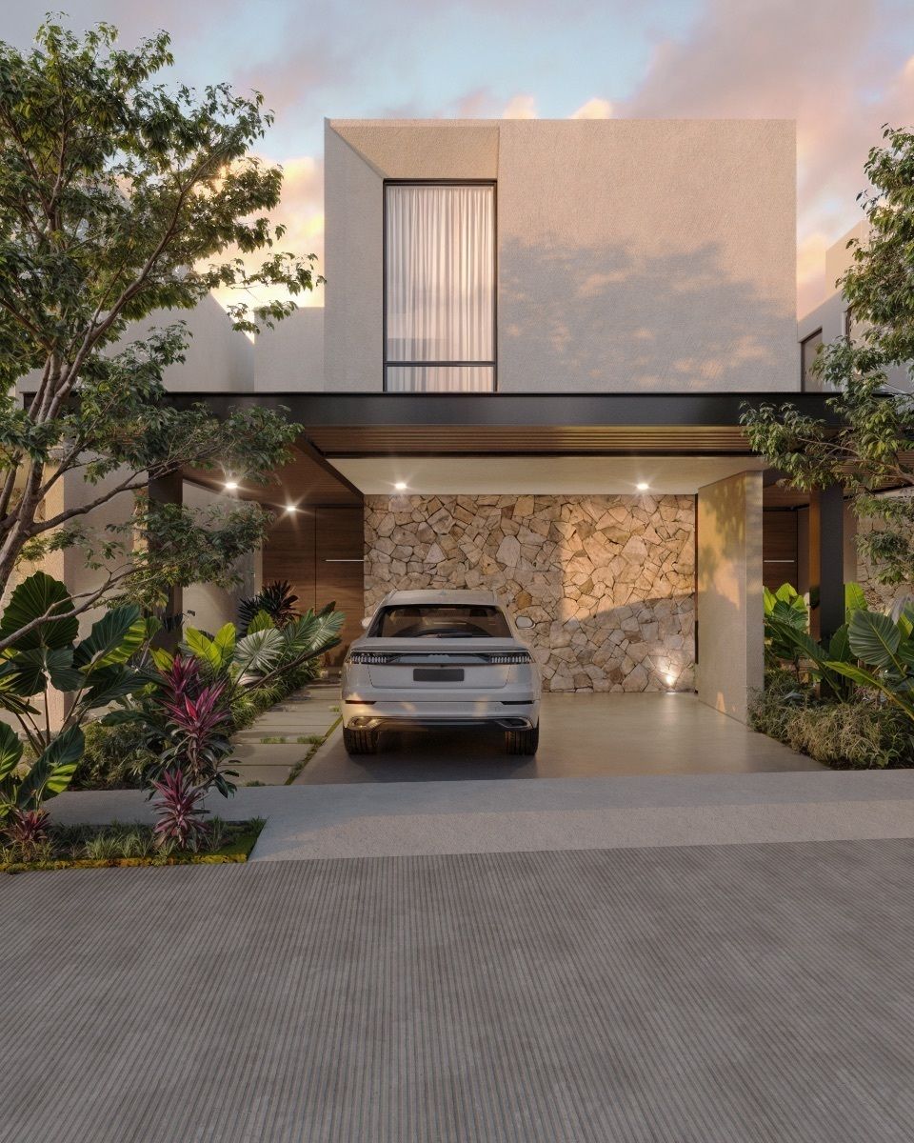
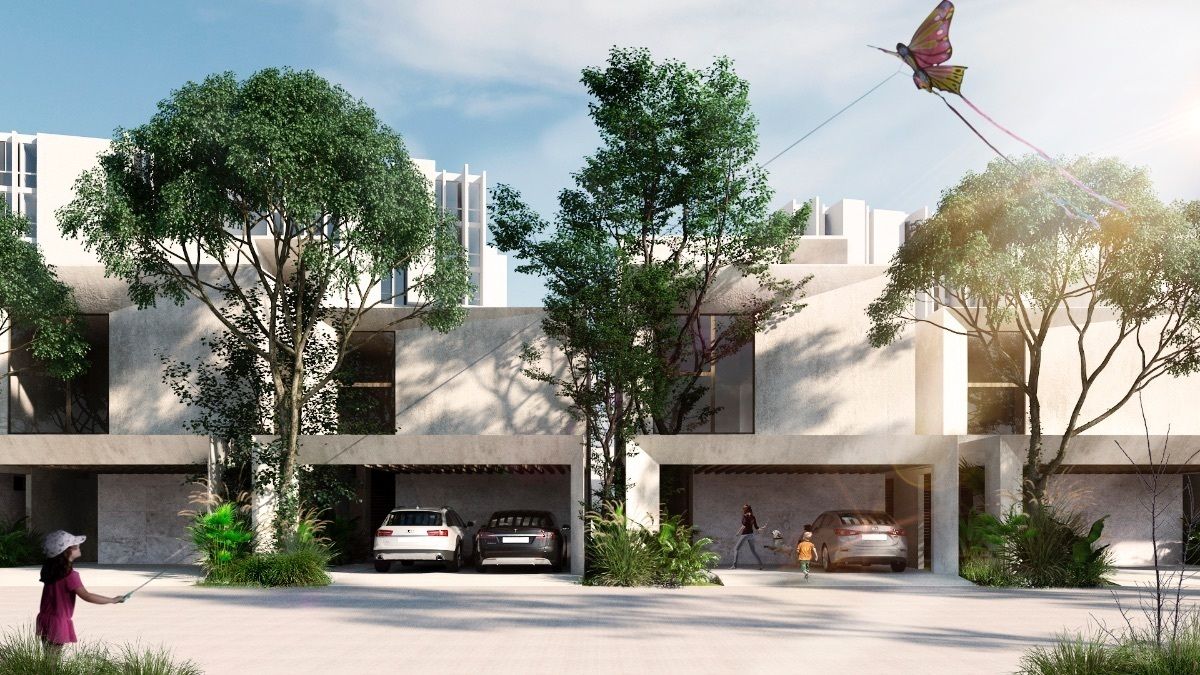
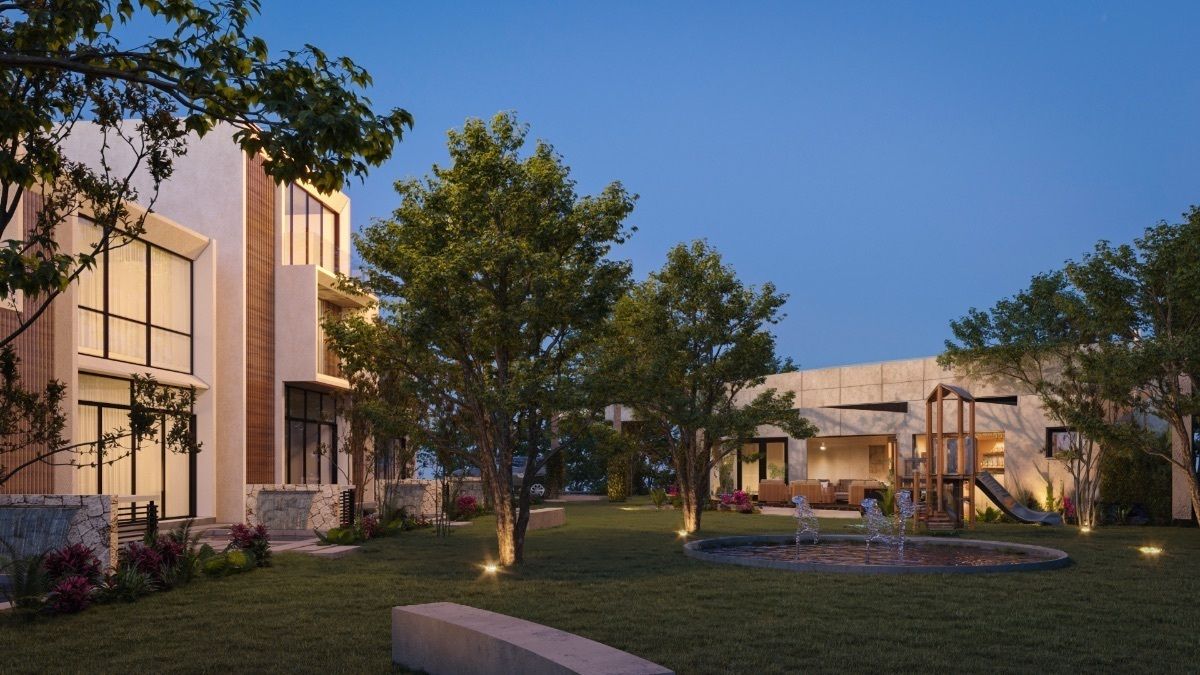

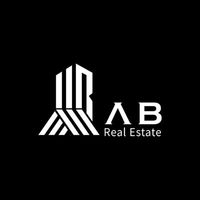
ROSELLO
The luxury of nature.
Rosello is located within Cabo Norte, the first most exclusive planned community in the area known as AAA, in Mérida.
The concept, architecture, and design of Cabo Norte are reflected in added value and quality of life, with a vast mix of recreational spaces, sports areas, parks, lakes, access to various cultural activities, and an impressive and multifunctional clubhouse designed by the architecture firm a|911 with interior design by ESRAWE Studio.
The best of modern urbanism immersed in incredible landscapes.
The master plan of Rosello will integrate luxury in its villas and apartments located in different buildings, a total of 30,000 m² of spacious common areas and exclusive amenities, a large central lake throughout the project, walkways, and abundant vegetation.
FIRST STAGE - VILLAS
22 Villas in 3 different typologies, with a clubhouse, exclusive amenities, and common areas.
The first stage of Rosello Concept Villas includes 22 units in 3 different typologies, with roadways, more than 6,000 m2 of common areas and amenities including:
- 3 parks with different themes
- an exclusive clubhouse for Rosello
- walkways
- water mirrors
- access booth with automated barriers and
- green areas attached to the "green spine" that connects the entire macro-development.
AMENITIES:
PARKS
- Happy zone park
- Chess and path
- Cruxx corner
- Clubhouse
- Walkways
- Water mirrors
- Access booth
- Green areas
CLUBHOUSE:
- Lobby
- Terrace
- Bar
- Pizza oven
- TV room
- Pool table
- Game table
- Bathrooms
The villas range from 190.81 m2 to 284.06 m2 of construction, with 2, 3, and 4 bedrooms depending on the typology, all with parking for 2 vehicles, pool, and study, among other amenities.
PUBLICATION MODEL:
TYPE B VILLA
CONSTRUCTION: 219m2
DISTRIBUTION:
GROUND FLOOR
- Parking
- Living and dining room
- Kitchen
- Bathroom
- Service room with bathroom
- Storage room
- Pool
UPPER FLOOR
- Study
- Bedroom 1 with closet and full bathroom.
- Bedroom 2 with closet and full bathroom
- Bedroom 3 with closet
RESERVATION:
$20,000.00 Pesos
*The information in this sheet comes from a reliable source; however, it is subject to changes in availability and price or other conditions without prior notice.
*The images shown are for illustrative purposes; there may be changes in the property, so they only serve as a reference and may vary, as well as the furniture and equipment are only representative to furnish the spaces and are not included.
*The published price does not include notarial fees, appraisal, and acquisition taxes, which will be determined based on the variable amounts of credit and notarial concepts that must be consulted with the promoters in accordance with the provisions of NOM-247-SE-2022.
Privacy Notice: https://www.realestateab.com.mx/ROSELLO
El lujo de la naturaleza.
Rosello está ubicado dentro de Cabo Norte, la primera comunidad planeada más exclusiva en la zona denominada AAA, en Mérida.
El concepto, arquitectura y diseño de Cabo Norte se reflejan en plusvalía y calidad de vida, con una vasta mezcla de espacios recreativos, áreas deportivas, parques, lagos, acceso a diversas actividades culturales y una impresionante y multifuncional casa club diseñada por el despacho de arquitectura
a|911 con interiorismo de ESRAWE Studio.
Lo mejor del urbanismo moderno inmerso en increíbles paisajes.
El masterplan de Rosello integrará el lujo en sus villas y departamentos ubicados en distintos edificios, un total de 30,000 m² de amplias áreas comunes y amenidades exclusivas, un gran lago central a lo largo del proyecto, andadores y abundante vegetación.
PRIMER ETAPA- VILLAS
22 Villas en 3 tipologías diferentes, con casa club, amenidades exclusivas y áreas comunes.
La primera etapa de Rosello Concept Villas contempla
22 unidades en 3 tipologías diferentes, con vialidades, más de
6,000 m2 de áreas comunes y amenidades entre las que se incluyen:
-3 parques con distintos temas
- una casa club exclusiva para Rosello
- andadores
- espejos de agua
- caseta de acceso con plumas automatizadas y
- áreas verdes anexas a la “espina verde” que conecta a todo el
macro-desarrollo.
AMENIDADES:
PARQUES
-Happy zone park
-Chess y path
-Cruxx corner
-Casa club
-Andadores
-Espejos de agua
-Caseta de acceso
-Areas verdes
CASA CLUB:
-Lobby
-Terraza
-Barra
-Horno de pizza
-Sala de T.v.
-Mesa de billar
-Mesa de juegos
-Baños
Las villas van de los 190.81 m2 a los 284.06 m2 de construcción, cuentan con 2, 3 y 4 recámaras dependiendo de la tipología, todas con estacionamiento para 2 vehículos, piscina y estudio, entre otras comodidades.
MODELO DE LA PUBLICACIÓN:
VILLA TIPO B
CONSTRUCCIÓN: 219m2
DISTRIBUCIÓN:
PLANTA BAJA
-Estacionamiento
-Sala y comedor
-Cocina
-Baño
-Cuarto de servicio con baño
-Bodega
-Piscina
PLANTA ALTA
-Estudio
-Recamara 1 con closet y baño completo.
-Recamara 2 con closet y baño completo
-Recamara 3 con closet
APARTADO:
$20,000.00 Pesos
*La información en esta ficha proviene de fuente confiable, sin embargo, está sujeta a cambios de disponibilidad y precio u otras condiciones sin previo aviso.
*Las imágenes mostradas son con fines ilustrativos, puede haber cambios en la propiedad, de manera que solo sirven como referencia y pueden variar, así como los muebles y equipamiento son únicamente representativos para ambientar los espacios y no están incluidos.
*El precio publicado no incluye gastos notariales, avaluó e impuestos de adquisición, el cual se determinará en función de los montos variables de conceptos de crédito y notariales que deben ser consultados con los promotores de conformidad con lo establecido en la NOM-247-SE-2022.
Aviso de Privacidad: https://www.realestateab.com.mx/

