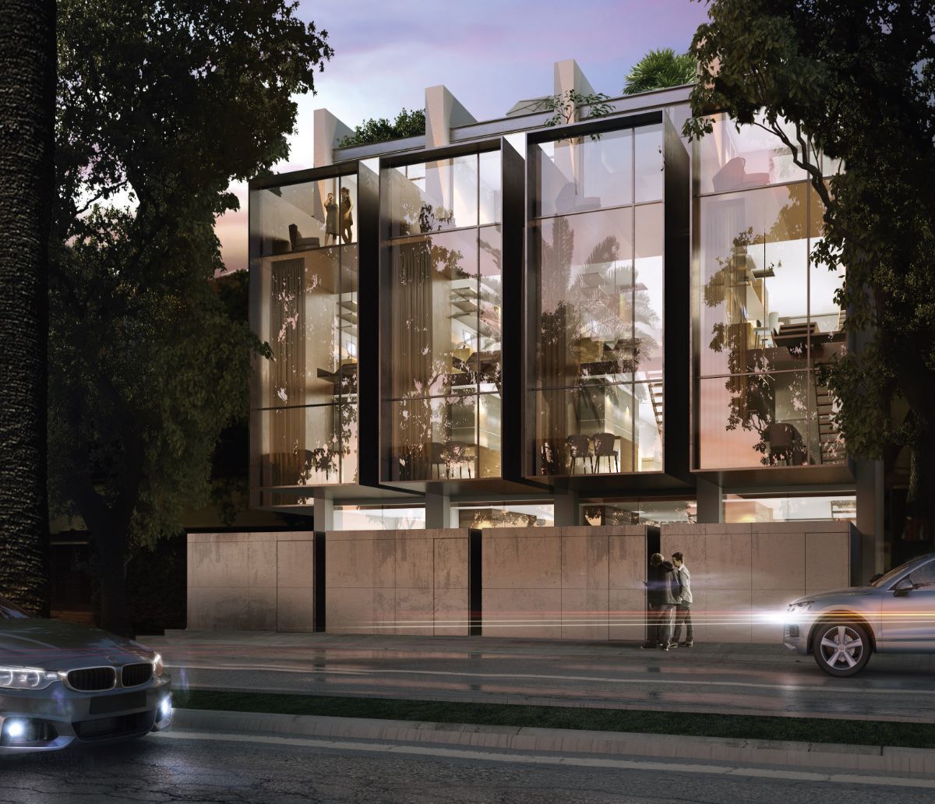
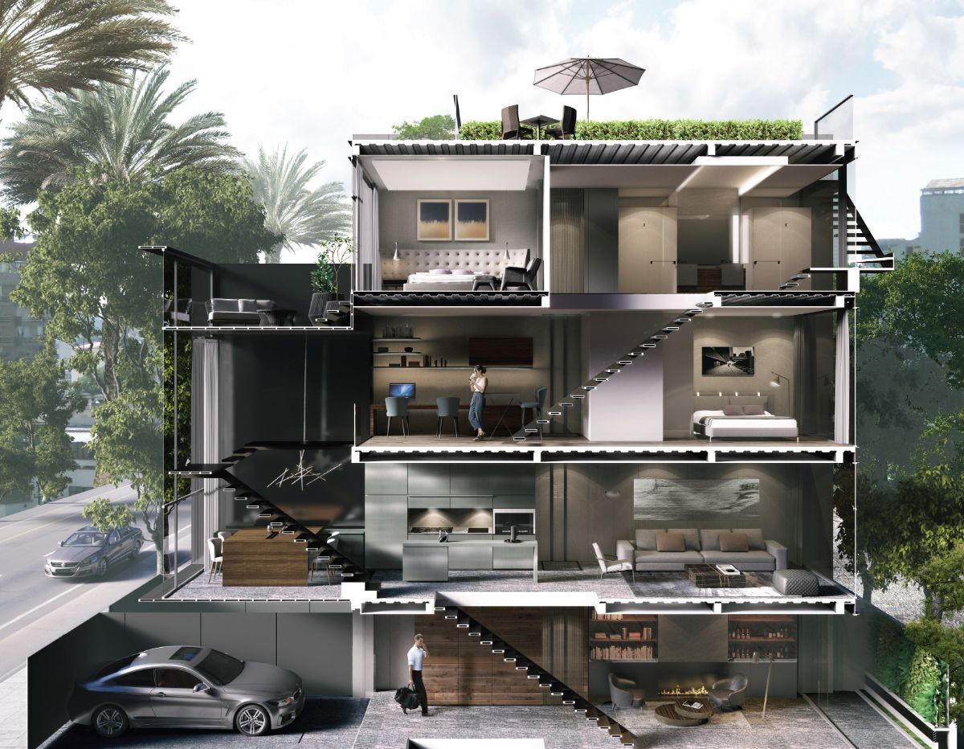
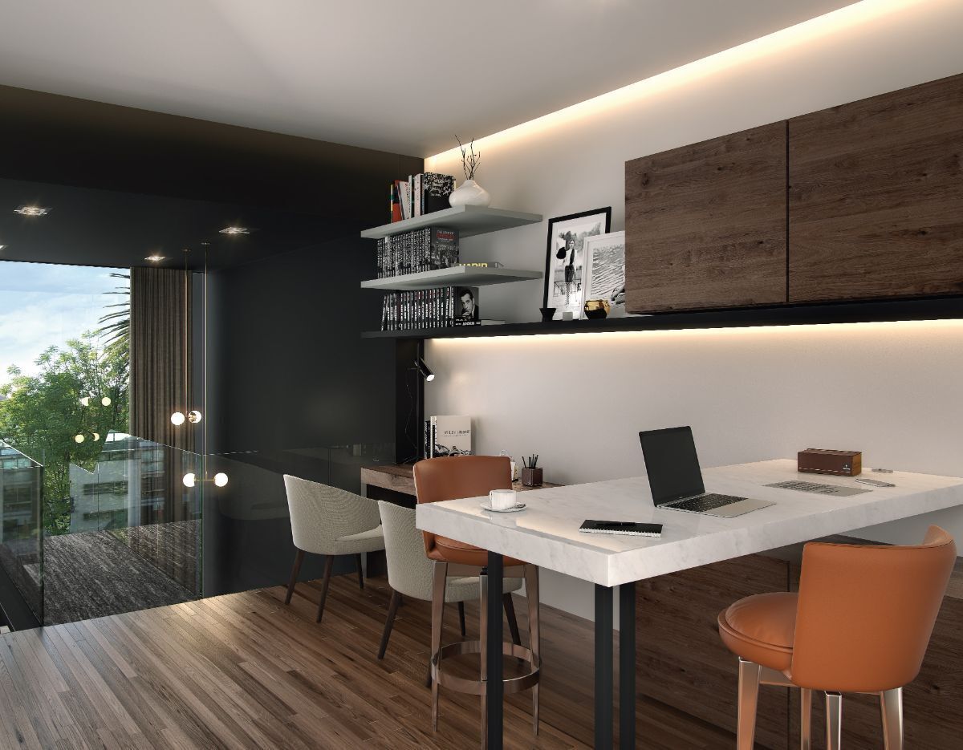
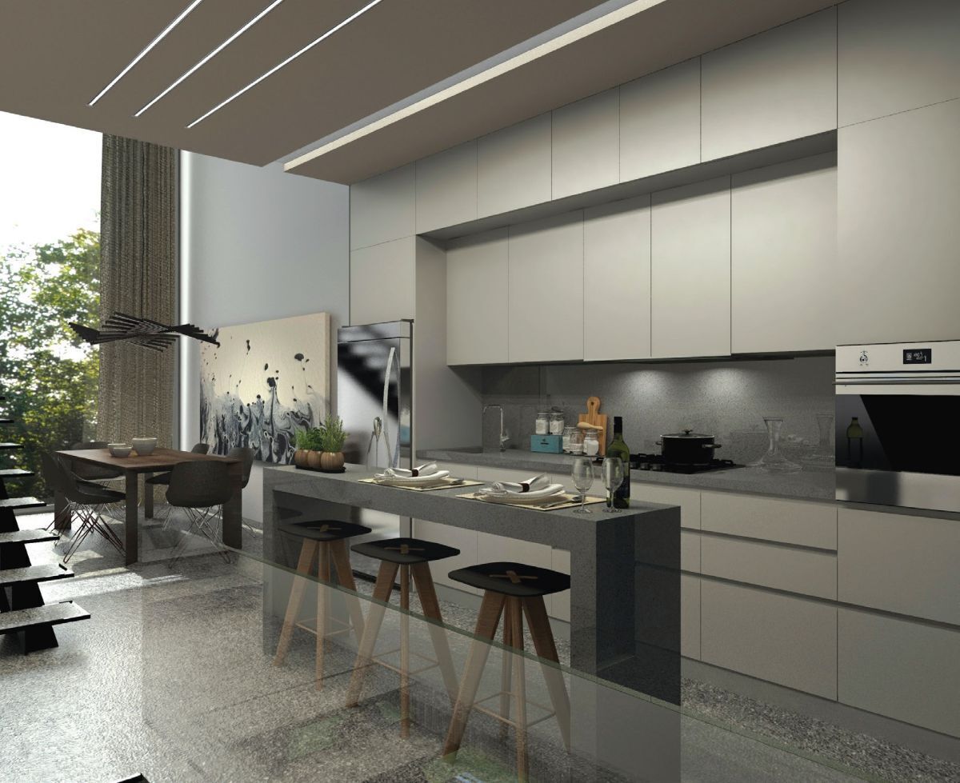
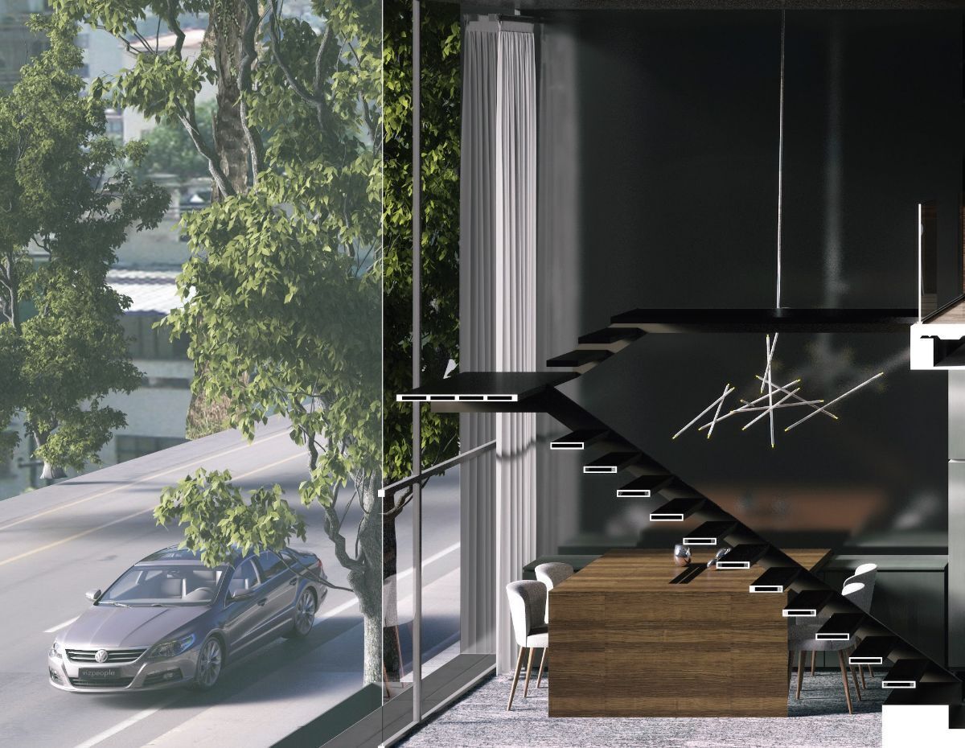
We present this spectacular Town House located on the exclusive Calle de Moliere. With modern architecture and luxurious finishes, this property redefines the concept of comfort and lifestyle.
Outstanding Features:
• 2 comfortable rooms.
• 2.5 bathrooms + service bathroom for greater comfort.
• Italian luxury kitchen brand Piacere, designed for cooking lovers.
• Spacious terraces and a private roof garden to enjoy outdoor meetings and moments of relaxation.
• Elevator for easy access to the different levels.
• Elevate cars for convenient parking management.
• 3 parking spaces + 1 on the platform, ensuring enough space for vehicles.
• Cellar for additional storage.
• Laundry room and service room for added convenience in everyday life.
• Lighting project designed by renowned Architect. Luis Lozoya, to create perfectly illuminated environments.
• Basic security system and CCTV for your peace of mind.
• Drinking and rainwater tanks, ensuring a constant supply.
• Hydropneumatic system for greater efficiency in water supply.
• Preparations for A/C and heating, thinking about your comfort in all seasons.
With impressive dimensions of 434.38 m2, where 344.77 m2 are habitable and 89.61 m2 correspond to terraces (including the access plaza), this Town House offers a large and versatile space distributed over 4 levels plus 2 basements.
Details by level:
• Ground floor: 42.45 m2 covered and 35.23 m2 uncovered.
• Level 1:54.38 m2.
• Level 2:46.10 m2.
• Level 3:41.30 m2 covered and 13.08 m2 uncovered.
• Roof garden: 41.30 m2 uncovered.
In addition, it has 3 parking spaces with the possibility of 4 and two levels of parking distributed in basement 1 (79.27 m2 covered) and basement 2 (81.21 m2 covered).
Don't miss the opportunity to live in this exclusive and sophisticated space in one of the most privileged areas of the city! Contact us for more details and to schedule a visit.Presentamos este espectacular Town House ubicado en la exclusiva Calle de Moliere. Con una arquitectura moderna y lujosos acabados, esta propiedad redefine el concepto de confort y estilo de vida.
Características destacadas:
• 2 Confortables habitaciones.
• 2.5 baños + baño de servicio para mayor comodidad.
• Cocina de lujo italiana marca Piacere, diseñada para los amantes de la cocina.
• Espaciosas terrazas y un roof garden privado para disfrutar de reuniones al aire libre y momentos de relax.
• Elevador para acceder fácilmente a los diferentes niveles.
• Eleva autos para un manejo conveniente del estacionamiento.
• 3 cajones de estacionamiento + 1 en plataforma, garantizando suficiente espacio para vehículos.
• Bodega para almacenamiento adicional.
• Cuarto de lavado y cuarto de servicio para mayor practicidad en el día a día.
• Proyecto de iluminación diseñado por el reconocido Arq. Luis Lozoya, para crear ambientes perfectamente iluminados.
• Sistema de seguridad básico y CCTV para tu tranquilidad.
• Cisternas de agua potable y pluvial, asegurando un suministro constante.
• Sistema hidroneumático para mayor eficiencia en el suministro de agua.
• Preparaciones para A/A y calefacción, pensando en tu confort en todas las estaciones.
Con dimensiones impresionantes de 434.38 m2, donde 344.77 m2 son habitables y 89.61 m2 corresponden a terrazas (incluyendo la plaza de acceso), este Town House ofrece un espacio amplio y versátil distribuido en 4 niveles más 2 sótanos.
Detalles por nivel:
• Planta baja: 42.45 m2 cubiertos y 35.23 m2 descubiertos.
• Nivel 1: 54.38 m2.
• Nivel 2: 46.10 m2.
• Nivel 3: 41.30 m2 cubiertos y 13.08 m2 descubiertos.
• Roof garden: 41.30 m2 descubiertos.
Además, cuenta con 3 cajones de estacionamiento con posibilidad a 4 y dos niveles de estacionamiento distribuidos en sotano 1 (79.27 m2 cubiertos) y sotano 2 (81.21 m2 cubiertos).
¡No pierdas la oportunidad de vivir en este exclusivo y sofisticado espacio en una de las zonas más privilegiadas de la ciudad! Contáctanos para más detalles y agendar una visita.
