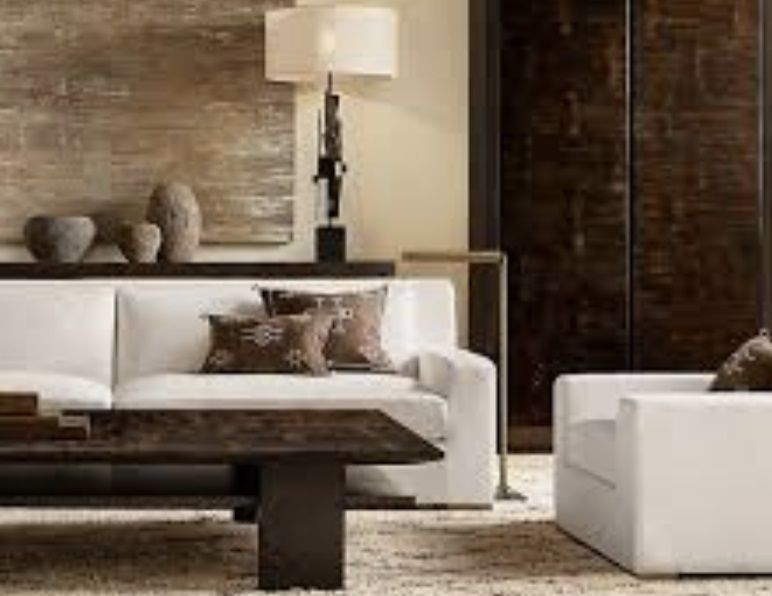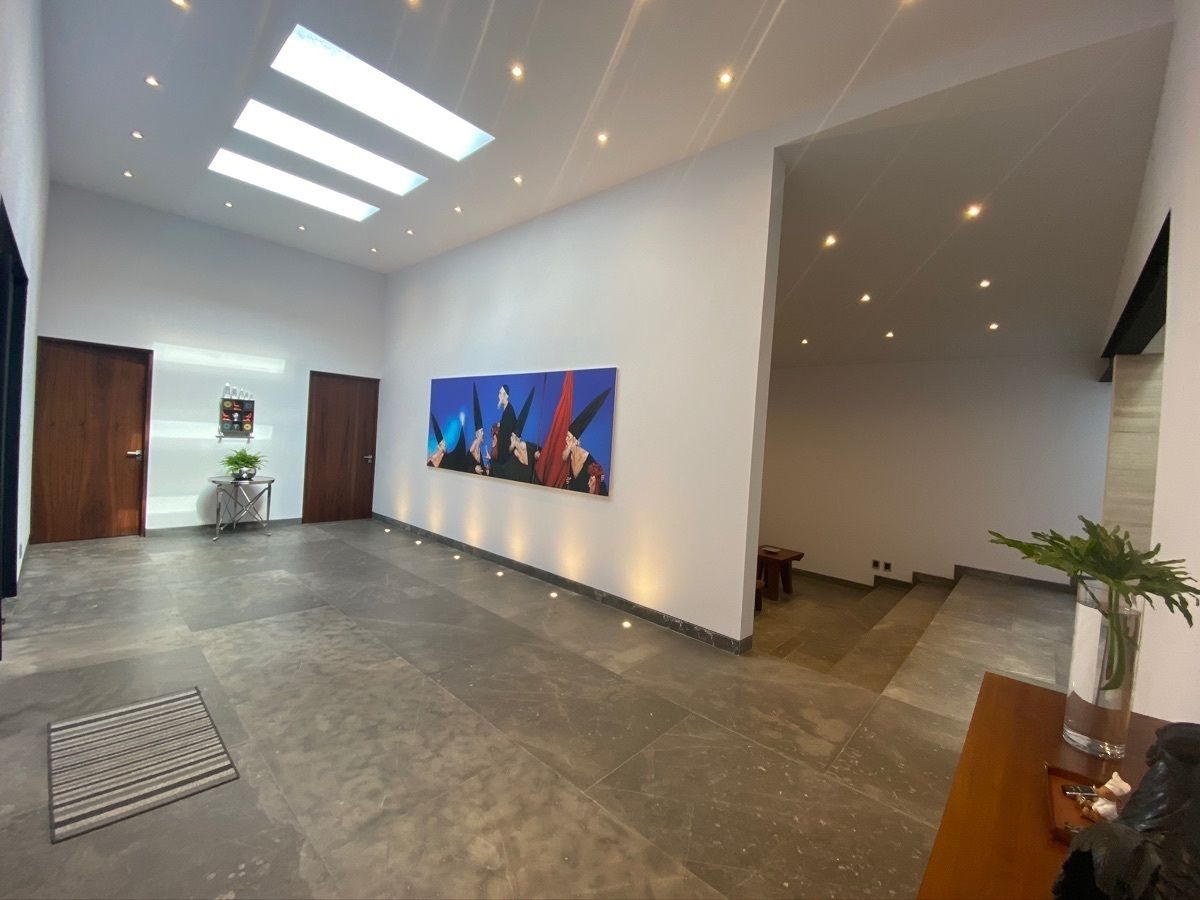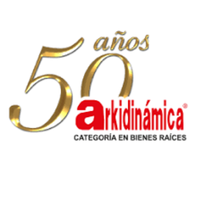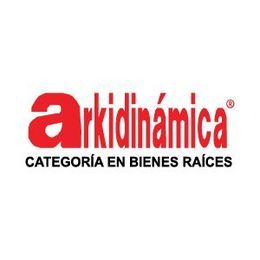





LOCATION
Mansion in the idyllic countryside
Of Valle Escondido Golf Club
SURFACE
Land 1036 M2
Construction 800 M2
ARCHITECTURE
Linear and geometric composition
Modern vintage with a bold presence,
Iconic accents revive elements of the past.
CONCEPT
Designed to reinvent family spaces
Setting a new paradigm in architecture.
OBJECTIVE
Planned for the happiness of its residents.
DESIGN
Fashion dusted off vintage architecture and
Showed it to the world in its chicest version.
The art of change and innovation.
FINISHES
Volumetry harmonizes with materials
The walls frame marble volumes
San Francisco sandblasted artisanally, exquisitely combines large plates of antique Dominique marble flooring.
WELCOME
To the fascinating world of distinction
In its generous foyer
Sober mute elegance,
DEFINE
A fine home is a reflection of its personality
That connects with its identity and successes.
SOCIAL AREA
Controlled contrasts are created
Under a certain balance and taste.
Living room allows forgetting the worries
Of modern city life.
Exquisite taste for connoisseurs of good living Vintage Ralph Lauren lamps and fine details.
ENVIRONMENTS
Charming effects of natural lighting, direct and indirect with warm lighting
For aesthetic and functional reasons.
CHARMS
Spacious dining room of beautiful presence
In constant search of simplicity
Without striving to be so, it becomes sophistication. Take the opportunity to contemplate picturesque views.
WHIM
Integral kitchen brand Quetzal equipped
With Viking white line for the chef at home
Certain provincial charm enjoys the authentic. Offers large countertops and
large central island with industrial stove.
4 ovens to caress the palate with creativity. Spacious cabinets with original design.
Pantry and cupboard.
VALUES
Large ante-dining room
Where the spirit of
Not losing contact with the environment prevails.
Where going out to its covered terrace
Becomes the pleasure of being and sharing.
A home that nourishes the senses.
CONTEMPLATES
From its beautiful garden panoramic view
See the wooded golf course and
In the distance the ecological reserve of Valle Escondido.
SHARES
Vast family living room
Where the use of double height
Was to give a resolved character
Consistent with cosmopolitan "savoir faire".
WARMTH
The generosity of heights and
Spaces are the main feature
That helps to enjoy
The atmospheres of each room.
MASTER SUITE
The main one is very spacious and has: Ante-chamber, Illustrious environment,
Scenic views, Very high ceilings,
Dressing table, Desk, Huge dressing room and
Bathroom of modern contemporary concept.
QUALITY OF LIFE
To enjoy from anywhere.
RECREATES
Game room and multipurpose room
Connects to our roots
With access to marble terrace.
BOHEMIAN
Large cellar with picturesque atmosphere
With complete bathroom and large closet
Functions as a guest room
For enjoying independence.
STRUCTURE
Double walls throughout the house
IPR as lintels and closure beams.
FINISHES AND DETAILS
Double thermal Duovent glass
2000 m2 of marble in covering
Mastery in handling detail
Double walls
Heights and media.
EQUIPMENT
Machine room
2 on-demand water heaters.
FURNISHINGS
Roca bathroom furniture
Roca brand accessories
Ralph Lauren roll-up blinds.
SUMMARY
Unique mansion, out of the ordinary.
FACILITIES
2 cisterns of 5000 liters each
Hydronic heating by area
Hydraulic system with pressure gauge.
PARKING
Garage for 2 covered collector cars
Visitor garage 2 open cars
Daily garage 6 open cars.
CONTACT
For more information
Ask for Key VV504.
ARKIDINAMICA
Real estate professionals
Local experts since 1967
Advising successful entrepreneurs.UBICACIÓN
Mansión en el idílico entorno campestre
De Club de Golf Valle Escondido
SUPERFICIE
Terreno 1036 M2
Construcción 800 M2
ARQUITECTURA
Composición lineal y geométrica
Vintage moderna de gallarda presencia,
Acentos icónicos resucitan elementos de pasado.
CONCEPTO
Diseñada en reinventar los espacios familiares Marcando nuevo paradigma en la arquitectura.
OBJETIVO
Planeada para la felicidad de sus residentes.
DISEÑO
La moda desempolvo la arquitectura Vintage y
Lo enseño al mundo en su versión mas chic.
El arte del cambio y la innovación.
REVESTIMIENTOS
Volumetría congenia con los materiales
Los muros enmarcan volúmenes de mármol
San Francisco sanblasteado artesanalmente, Exquisitamente combina piso de mármol Dominique anticado en placas grandes.
BIENVENIDO
Al fascinante mundo de la distinción
En su vestíbulo generoso
Sobria elegancia muda,
DEFINE
Fino hogar es reflejo de su personalidad
Que se vincula con su identidad y sus éxitos
ZONA SOCIAL
Se crean contrastes controlados
Bajo un cierto equilibrio y gusto.
Sala permite olvidar las preocupaciones
De la vida moderna de la ciudad.
Gusto exquisito para conocedores del buen vivir Lámparas Vintage Ralph Lauren y finos detalles.
AMBIENTES
Encantadores efectos de iluminación natural, Directa e indirecta con iluminación cálida
Por motivos estéticos y funcionales
ENCANTA
Amplio comedor de bella prestancia
En constante búsqueda de la simplicidad
Sin afán de serlo se convierte en sofisticación. Aprovecha para contemplar vistas pintorescas.
CAPRICHO
Cocina Integral marca Quetzal equipada
Con línea blanca Viking para el chef en casa
Cierto encanto provinciano disfruta lo autentico. Ofrece amplias encimeras e
isla central grande con estufa industrial.
4 hornos para acariciar el paladar con creatividad. Gabinetes amplios de diseño original.
Cuarto de despensa y alacena.
VALORA
Ante-comedor grande
Donde prevalece animo de
No perder el contacto con el entorno.
Donde salir a su terraza techada
Se convierte el placer de estar y compartir.
Hogar que nutre los sentidos.
CONTEMPLA
Desde su precioso Jardín plano panorámico
Ve a la arbolada de campo de golf y
A lo lejos la reserva ecológica de Valle Escondido.
COMPARTE
Sala de estar familiar vasta
Donde el uso de la doble altura
Fue para dar carácter resuelto
Congruente con el “savoir faire” cosmopolita.
CALIDEZ
La generosidad de las alturas y
Los espacios son el principal rasgo
Que ayuda a disfrutar
Las atmósferas de cada habitación.
MÁSTER SUITE
La principal es muy extensa cuenta con: Ante-recamara, Ambiente ilustre,
Vistas escénicas, Techos muy altos,
Tocador, Escritorio, Enorme vestidor y
Baño de moderno concepto contemporáneo.
CALIDAD DE VIDA
Para disfrutar desde cualquier lugar
RECREA
Salón de juegos y usos múltiples
Hace conexión a nuestras raíces
Con salida a terraza de mármol
BOHEMIO
Cava amplia de pintoresco ambiente
Con baño completo y armario grande
Funciona como recamara de visitas
Por gozar de independencia.
ESTRUCTURA
Muros dobles en toda la casa
IPR como dinteles y trabes de cerramiento
ACABADOS Y DETALLES
Cristal Duovent doble térmico
2000 m2 de mármol en recubrimiento
Maestría en el manejo del detalle
Muros dobles
Alturas y media
EQUIPOS
Cuarto de maquinas
2 calentadores de paso
EQUIPAMIENTO
Muebles de baño Roca
Accesorios marca Roca
Enrollables marca Ralph Lauren
RESUMEN
Mansión única, fuera de serie
INSTALACIONES
2 cisternas de 5000 litros cada una
Calefacción hidrónica por área
Sistema hidráulico con medidor de presión
ESTACIONAMIENTO
Garaje para 2 autos de colección techados
Garaje visitas 2 autos abiertos
Garaje de diario 6 autos abiertos
CONTACTO
Para mayores Informes
Pregunte por la Clave VV504
ARKIDINAMICA
Profesionales inmobiliarios
Expertos locales desde 1967
Asesorando a empresarios exitosos.

