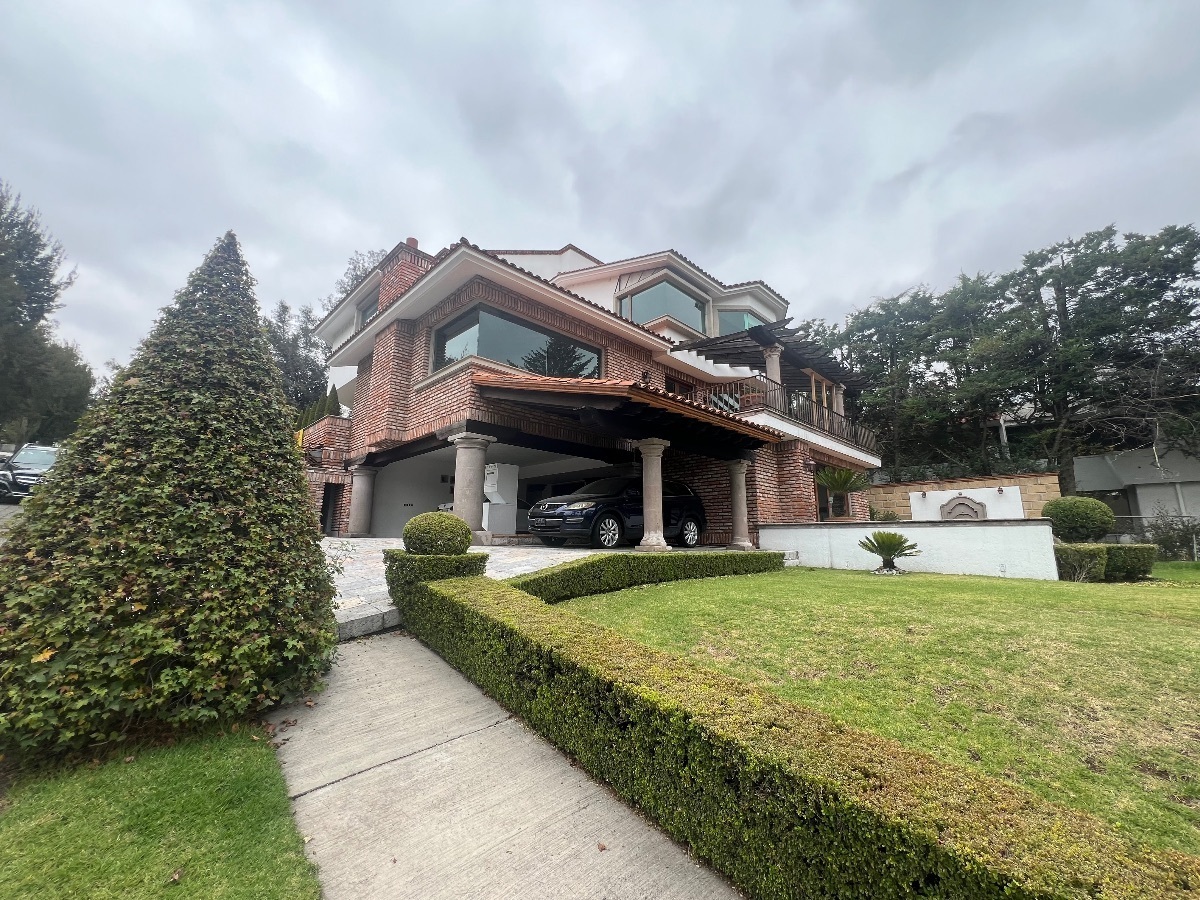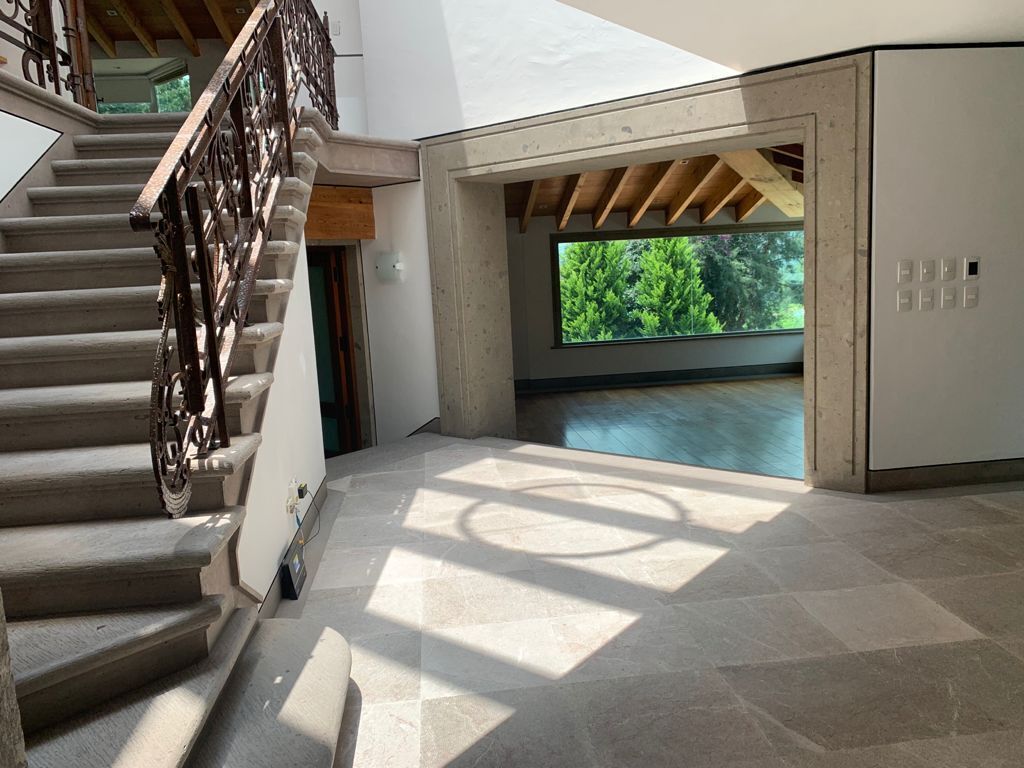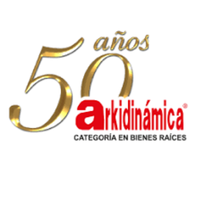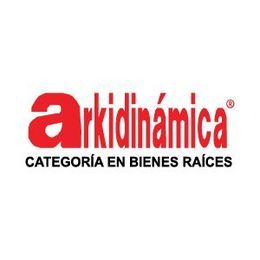





Live the exquisitely crafted luxury
for the connoisseur of the authentically good
LOCATED
Magnificent residence nestled in a beautiful place
Where mature and leafy trees and
Abundant nature adorn the place
Where recognized entrepreneurs reside
Iconic golf courses of Mexico
CATEGORY
Super exclusive private subdivision offers Club and Golf Course for its members.
ENVIRONMENT
Its beautiful gardens designed by landscapers
Where oak, pine, and maple trees inspire
Meticulously worked garden
Takes advantage of the captivating beauty of the place,
Provides the house with a natural frame
That can be appreciated from each of its areas
Large windows allow you to enjoy
SITE
Wide cobblestone streets in impeccable condition
PARKING
Parking for 8 cars, 4 covered,
Ease of more spaces
DISPOSITION
Impressive corner with generous front
right in the heart of the hidden valley
ARCHITECTURE
Old demolition brick
Imported windows
Carved stone by specialized artisans
Skylights ambient their spaces
Consistent in its design
PROXIMITY
Beautiful park just around the corner
Community garden with playgrounds.
ENTERTAINMENT
Very spacious Game Room,
With access to the main garden
Stone and wood walls,
With a full bathroom,
Alternative to be used
As a guest area.
GARDEN
Flat layout,
Spacious in visual and physical terms
Impeccably maintained and tasteful plant beds
Fountain creates an atmosphere and generates a spirit of abundance
WELCOME
Main entrance framed by leafy trees
Main door made of wood with wrought iron details,
Leads to the hall with speckled marble floor
Double height ceiling with domes with natural light.
Distributes to the different spaces
1/2 guest bathroom,
SOCIAL AREA
Generous living room with fireplace,
wood and stone floors,
Large windows
with beautiful views of its gardens
Spacious dining room very well lit
invites to socializing
EXQUISITENESS
Fine open integral kitchen
Its countertops are made of Corian.
Meticulously planned and executed design
Large pantry and storage areas
It has a double sink, island, and dishwasher.
Large bar that connects with Family Room
Which opens to its large terrace
with a view of the beautiful main garden.
This area is the heart of the house.
UPPER FLOOR
At one end three secondary bedrooms,
Closet with ample storage capacity
well-lit, divine views, spaciousness, and private bathroom
First with charming loft
Can be used as a double bedroom
FINISHES
Wooden floors in the bedrooms,
Framed doorways with stone.
Carpentry done by expert cabinetmakers
Doors are made of solid wood
MASTER SUITE
Main bedroom with some independence
Provides privacy and some independence.
Dressing room with ample storage capacity
Bathroom with double sink and jacuzzi tub.
Everything designed to the last detail and with very good taste
ARTICULATION
Movement of ceilings of significant height,
Ceilings lined and covered with fine wood,
Domes create lighting and ambiance effects
Railings of artisanal wrought iron
ENGINEERING
Careful orientation of the property achieves
The greatest possible natural lighting
Better temperature inside.
Better views of its gardens
Greater drama in its spaces
AMBIENCE
LED lighting
Skylights and skylights
Indirect lighting
EQUIPMENT
10,000-liter cistern
Hydropneumatic system
Heating throughout the house and service
SERVICES
Driver's room with bathroom
Maid's room with bathroom
Good capacity storage room
Impeccable machine room
Laundry room adjacent to the kitchen.
SECURITY
Controlled access 24 hours
Visitor verification
Constant patrols and cameras
CONTACT
For more information
Ask for the key VV512
for prior appointment
ARKIDINAMICA
Real estate professionals
Local experts since 1967
Advising successful entrepreneursViva el lujo artesanalmente exquisito
para el conocedor de lo auténticamente bueno
UBICADA
Magnífica residencia enclavada en bello lugar
Donde maduros y frondosos arboles y
Naturaleza abundante engalana el lugar
Donde reconocidos empresarios residen
Emblemáticos campo de golf de México
CATEGORÍA
Fraccionamiento privado súper exclusivo ofrece Club y Campo de Golf para sus asociados.
ENTORNO
Sus hermosos jardines diseñados por paisajistas
Donde árboles de Encino, pino y maple inspiran
Jardín meticulosamente trabajado
Aprovecha cautivadora belleza propia del lugar,
Brinda a la casa un marco de naturaleza
Que se aprecia desde cada una de sus áreas
Amplios ventanales le permiten disfrutar
SITIO
Calles amplias adoquinadas en impecable estado
APARCAMIENTO
Estacionamiento para 8 autos, 4 cubiertos,
Facilidad de más lugares
DISPOSICIÓN
Impresionante esquina con frente generoso
justo en el corazón de valle escondido
ARQUITECTURA
Tabique antiguo de demolición
Ventanería de importación
Cantera labrada por artesanos especializados
Luz cenital ambientan sus espacios
Consistente en cuanto su diseño
CERCANIA
Parque precioso justo a la vuelta
Jardín comunal con juegos infantiles.
ENTRETENIMIENTO
Salón de Juegos muy amplio,
Con salida al jardín principal
Muros de sillar y madera,
Con baño completo,
Alternativa a utilizarse
Como área de huéspedes.
JARDÍN
Desplante plano,
Amplitud en términos visuales y físicos
Macizos de plantas de impecable estado y gusto
Fuente ambiente y genera espíritu de abundancia
BIENVENIDA
Entrada principal enmarcada por árboles frondosos
Puerta principal de madera con detalles de forja,
Conduce al hall con piso de mármol busardeado
Techo a doble altura con domos con luz natural.
Distribuye a los distintos espacios
1/2 baño de visitas,
ZONA SOCIAL
Sala generosa con chimenea,
pisos de madera y cantera,
Amplios ventanales
con hermosas vistas a sus jardines
Espacioso comedor muy iluminado
invita a la convivencia
EXQUISITEZ
Fina cocina integral abierta
Sus cubiertas son de Corian.
Diseño meticulosamente planeado y ejecutado
Amplia despensa y áreas de guardado
Cuenta con doble tarja, isla y lava vajillas.
Amplia barra que conecta con Family Room
El cual se abre a su gran terraza
con vista al hermoso jardín principal.
Esta área es el corazón de la casa.
PLANTA ALTA
A un extremo tres recámaras secundarias,
Closet de amplia capacidad de guardado
iluminadas, vistas divinas, holgura y baño propio
Primera con encantador tapanco
Puede utilizarse como recámara doble
ACABADOS
Pisos de las recámaras de madera,
Chambranas enmarcadas con cantera.
Carpintería realizada por expertos ebanistas
Puertas son de madera maciza
MASTER SUITE
Recámara Principal con cierta independencia
Brinda privacidad y cierta independencia.
Vestidor de amplia capacidad de guardado
Baño con doble lavamanos y Tina de hidromasaje.
Todo diseñado al ultimo detalle y muy buen gusto
ARTICULACIÓN
Movimiento de techos de importante altura,
Techos envigados y cubiertos con fina madera,
Domos dan efectos de iluminación y ambiente
Barandales de fierro artesanalmente forjado
INGENIERÍA
Orientación cuidada de la propiedad consigue
Mayor iluminación natural posible
Mejor temperatura al interior.
Mejores vistas a sus jardines
Mayor drama en sus espacios
AMBIENTACIÓN
Iluminación led
Domos tragaluces y luz cenital
Iluminación indirecta
EQUIPAMIENTO
Cisterna 10 mil litros
Sistema hidroneumático
Calefacción en toda la casa y c servicio
SERVICIOS
Habitación del chofer con baño
Cuarto de muchachas con baño
Bodega de buena capacidad
Cuarto de máquinas impecable
Cuarto de lavado contiguo a cocina.
SEGURIDAD
Acceso controlado 24 horas
Verificación de visitas
Rodines constantes y cámaras
CONTACTO
Para mayores Informes
Pregunte por la clave VV512
para previa cita
ARKIDINAMICA
Profesionales inmobiliarios
Expertos locales desde 1967
Asesorando empresarios exitosos

