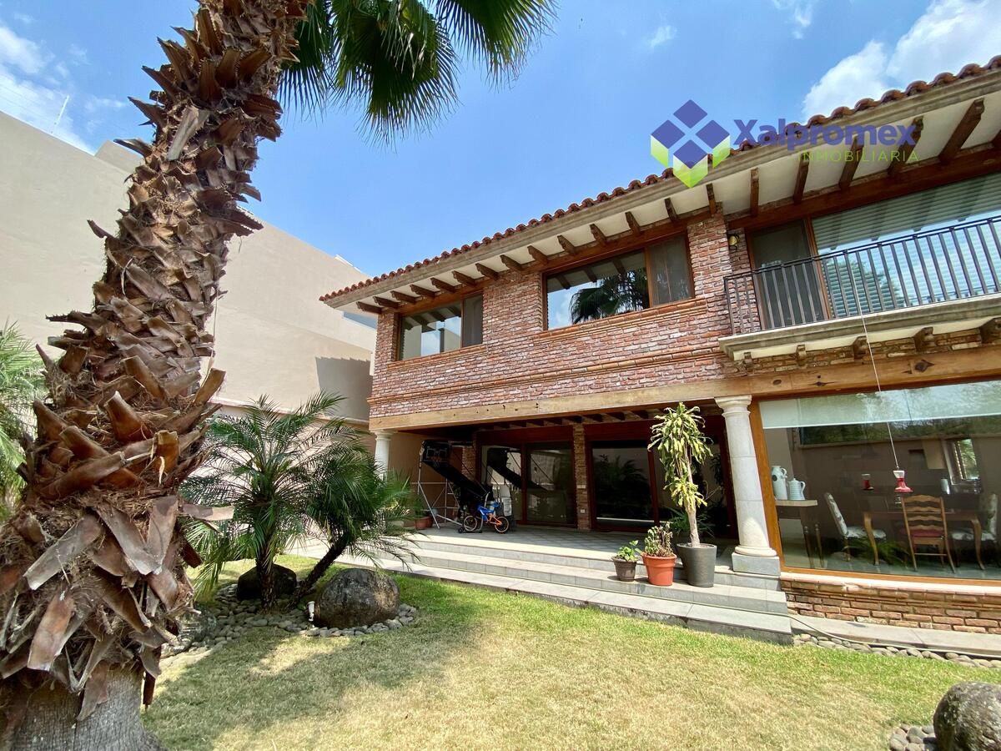
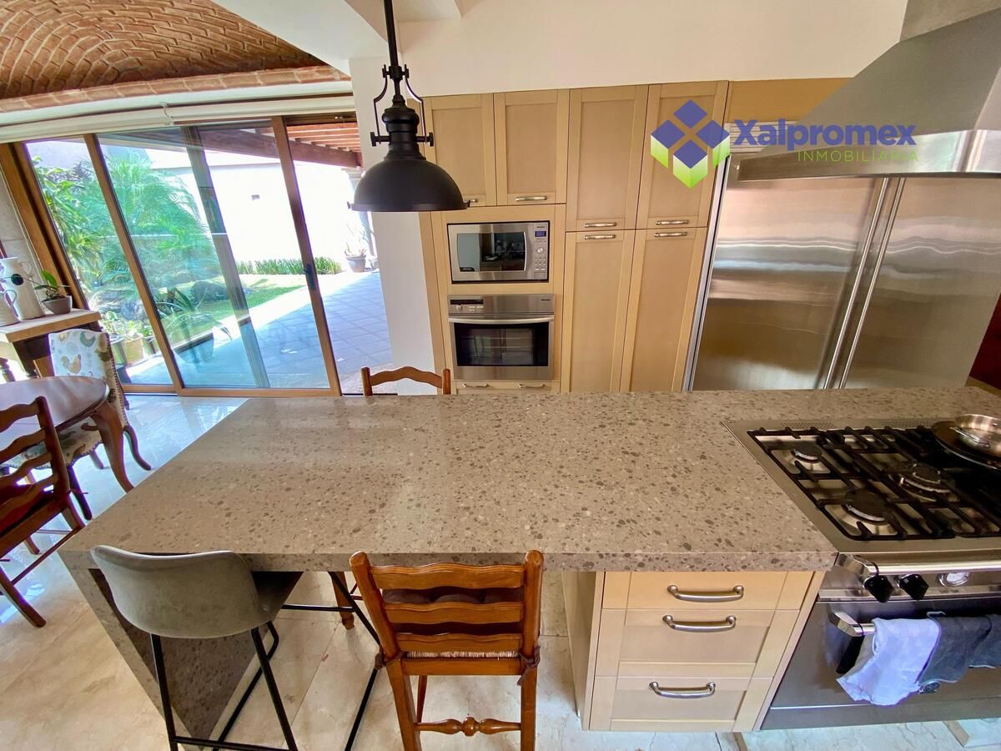
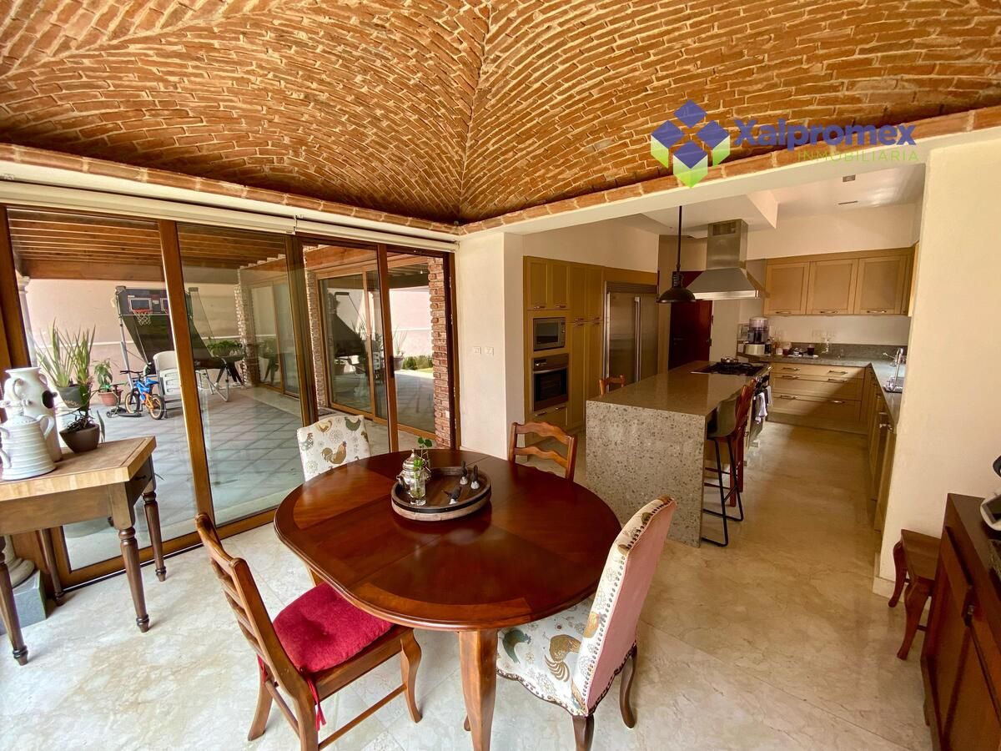
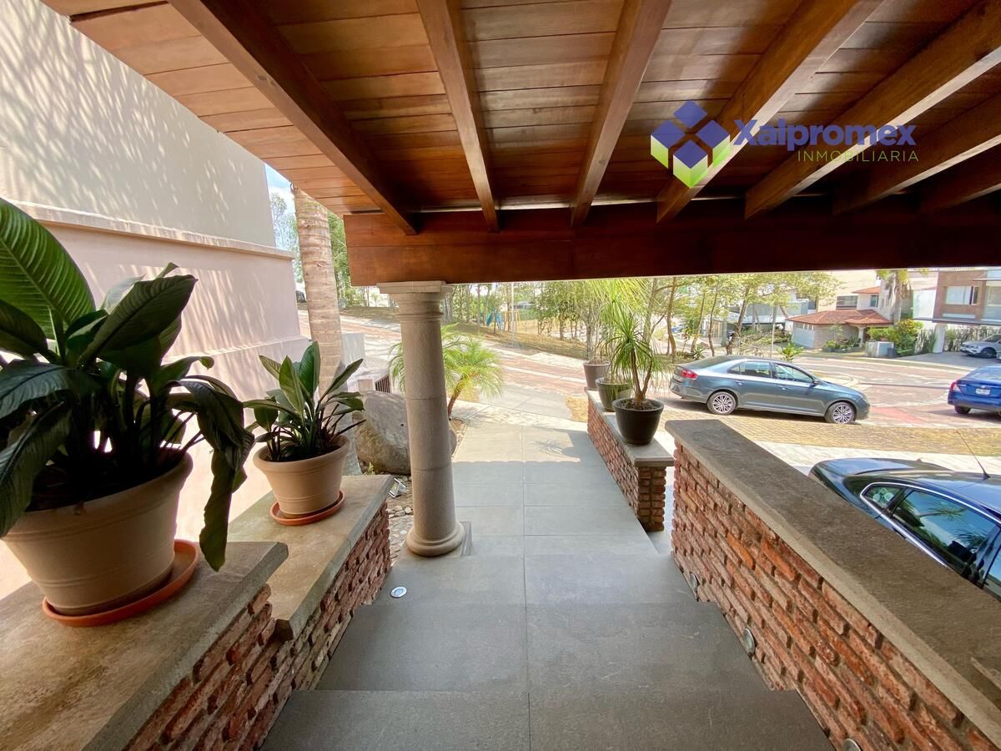
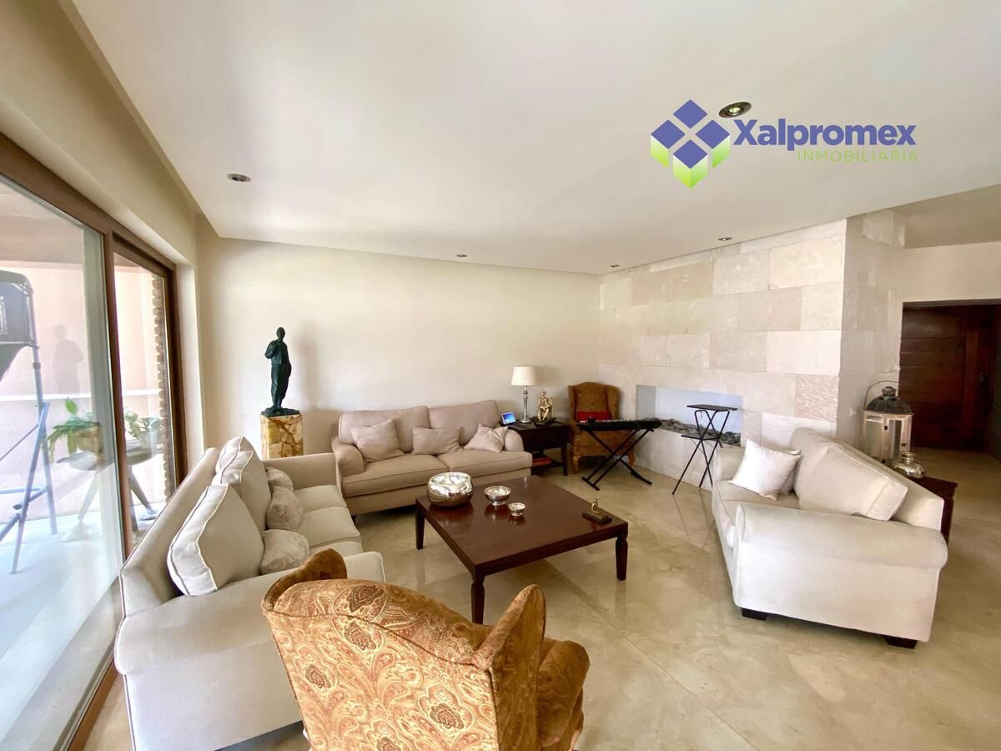

Residence for Sale in the exclusive El Lago subdivision, which features a clubhouse with a pool, green areas, and 24-hour security booth.
Built and designed by the renowned architect Guillermo Cramer. It has premium finishes and installations such as: large format marble flooring on the ground floor and natural wood flooring on the second level, bathrooms with marble and tempered glass finishes, facades with demolition brick for a rustic and original finish, German PVC windows styled like wood with double glazing, retractable screens, and double-axis hinges, integral kitchen designed by Olimpic with Spanish stone countertops, ethanol fireplaces, treated wooden beams in ceilings, indirect lighting, vaulted ceiling in the breakfast area, and a 12,000-liter cistern with German hydropneumatic system, among some amenities.
GROUND FLOOR
Semi-open and spacious garage for three cars
Storage room
Bedroom with full bathroom
FIRST LEVEL
Entrance hall
Bedroom with full bathroom
Living room with fireplace and stone wall
Dining room
Terrace with large dining areas and space for an external living room
Large garden
Spacious integral kitchen with island with Spanish stone countertop designed by the renowned brand Olimpic
Breakfast area with vaulted ceiling
Pantry
Laundry area
Connection to side hallway and stairs to the ground floor
SECOND LEVEL
Large entrance hall with a large linen closet
TV room and study
Master bedroom with terrace, full bathroom, and large walk-in closet
Large secondary bedroom with walk-in closet and full bathroom
NOTE. The price DOES NOT INCLUDE FURNITURE.Residencia en Venta en el exclusivo fraccionamiento El Lago, el cual cuenta con casa club con alberca, áreas verdes y caseta de vigilancias 24hrs.
Construida y diseñada por el reconocido Arq Guillermo Cramer. Cuenta con acabados e instalaciones premium tales como: piso de mármol de gran formato en planta baja y pisos de madera natural en el segundo nivel, baños con acabados en mármol y vidrio templado, fachadas con ladrillo de demolición para darle un acabado rústico y original, cancelería y ventanas en pvc alemán tipo madera con doble cristal, mosquiteros retráctiles y bisagras de doble eje, cocina integral diseñada por Olimpic con cubiertas de piedra española, chimeneas de etanol, vigas de madera en techos tratadas, iluminación indirecta, techo abovedado en antecomedor y cisterna de 12,000 litros con hidroneumático alemán, entre algunas amenidades.
PLANTA BAJA
Cochera semiabierta y amplia para tres autos
Bodega
Recámara con baño completo
PRIMER NIVEL
Recibidor
Recamára con baño completo
Sala con chimenea y muro de piedra
Comedor
Terraza con amplios comedores y espacio para sala externa
Amplio jardín
Cocina integral amplia con isla con cubierta de piedra española diseñada por la reconocida marca Olimpic
Antecomedor con techo abovedado
Alacena
Área de lavado
Conexión a pasillo lateral y escaleras a la planta baja
SEGUNDO NIVEL
Amplio recibidor con gran closet de blancos
Sala de TV y estudio
Recámara principal con terraza, baño completo y amplio vestidor
Recámara secundaria de gran tamaño con vestidor y baño completo
NOTA. El precio NO INCLUYE MOBILIARIO.
