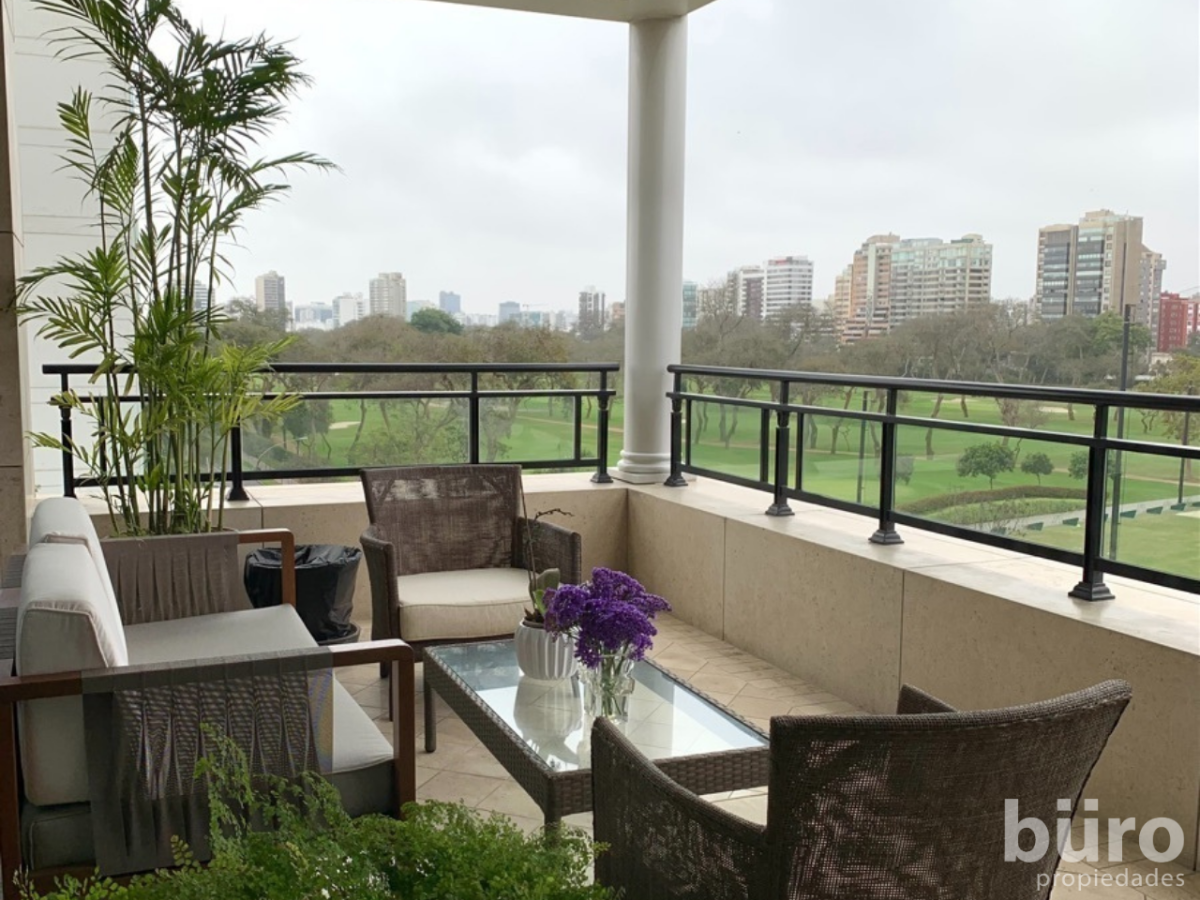





The best view of the Golf and 360° views since it is a full floor! Simply spectacular! Flat of 798m2 in the most exclusive building in Lima, designed by New York architect Robert Stern with unbeatable common areas. Upon entering directly into the apartment from the elevator, you find the main hall with marble flooring. It has a living room, dining room, office, and master bedroom with a view of the golf course, and at the back, that is, from the three secondary bedrooms and the kitchen, you can see the Boulevard Roosevelt area, the private parks, and in the distance, the sea. It has two living rooms, the main one is very spacious with space for two sets of furniture with a beautiful view of the golf course and access to two terraces with Limestone Gascogne beige flooring, and the second is fully clad in wood with a nice bar and an impressive wine cellar. The dining room is separate and of good size. Passing the living room and before entering the family area, there is a small office. The master bedroom (there are 4 in total) has a beautiful view of the golf course with access to a terrace and private sitting area. It has 2 walk-in closets, a dressing room, a spacious bathroom with all Kohler fixtures and fittings, two sinks, 2 toilets, and a large sauna. All drawers have full-extension slides and soft-close. The flooring is marble in slabs of different sizes, a hallmark of the architect. All furniture is finished in white satin polyurethane. It has three complete bedrooms, with walk-in closets and en-suite bathrooms. It also has a good family room in the family area and has air conditioning/heating. The kitchen has space for a daily dining area, with Italian porcelain flooring, furniture in white satin polyurethane, a countertop in Silestone lagoon quartz, and two sinks (Kohler fittings). It has 3 pantries: groceries, linens, and dishes. In the service area, there are 3 bedrooms, 2 bathrooms, and a large laundry room with a TV room and drying area. It has 7 parallel parking spaces and 2 storage rooms of 12m2 and 19m2. The common areas of the building are exceptional: luxurious double-height entrance hall, heated pool, driver lounge with shower and bathrooms, children's playrooms (depending on ages), SPA, wine cellar, contemplative French-style garden, etc. The entire facade of the building is clad with a stone that is an icon of New York buildings and does not require maintenance (annual painting). Interior and exterior security.
Parking spaces: 93, 94, 95, 110, 111, 112, 113
Storage: 31 and 24.La mejor vista al Golf y vistas 360° dado que es un piso completo! Simplemente espectacular! Flat de 798m2 en el edificio más exclusivo de Lima, diseñado, por el arquitecto neoyorquino Robert Stern con áreas comunes inmejorables. Al ingresar directamente al departamento desde el ascensor, se encuentra el hall principal con piso en mármol. Cuenta con sala, comedor, escritorio y dormitorio principal con vista al golf y por la parte posterior, es decir, por los tres dormitorios secundarios y la cocina, se puede ver la zona del Boulevard Roosevelt, los parques privados y a lo lejos el mar. Tiene dos salas, la principal es muy amplia con espacio para dos juegos de muebles con hermosa vista al golf y salida a dos terrazas con piso en Limestone Gascogne beige y la segunda totalmente enchapada en madera con un lindo bar y una cava impresionante. El comedor es separado, de buen tamaño. Pasando la sala y antes de ingresar a la zona familiar hay un pequeño escritorio. El dormitorio principal (son 4 en total) tiene una hermosa vista al golf con salida a una terraza y a salita de estar privadas. Cuenta con 2 walk-in closet, salón tocador, un baño amplio con todos los artefactos y grifería Kohler, dos lavatorios, 2 inodoros y un gran sauna. Todos los cajones son con correderas de extracción total y cierre suave. El piso es en mármol en planchas de diferentes tamaños, sello del arquitecto. Todos los muebles son acabados en poliuretano satinado blanco. Cuenta con tres dormitorios completos, con walk-in closets y baños incorporados. Además tiene un buen family room en el área familiar y cuenta con aire acondicionado/calefacción. La cocina tiene espacio para comedor de diario, cuenta con pisos en porcelanato italiano, los muebles en poliuretano satinado blanco, el tablero en cuarzo silestone lagoon y dos pozas (grifería Kohler). Tiene 3 despensas: abarrotes, mantelería y vajilla. En el área de servicio hay 3 dormitorios, 2 baños y una gran lavandería con salita de tv y tendal. Tiene 7 estacionamientos paralelos y 2 depósitos de 12m2 y 19m2. Las áreas comunes del edificio son excepcionales : hall de ingreso lujoso de doble altura, piscina temperada, sala para choferes con ducha y baños, salones de juegos para niños (dependiendo de las edades), SPA, cava, jardín contemplativo estilo francés, etc. Toda la fachada del edificio está revestida con una piedra que es icono de los edificios neoyorquinos y que no necesita de mantenimiento (pintura anual). Seguridad interior y exterior.
Estacionamientos: 93, 94, 95,110, 111, 112, 113
Depósitos: 31 y 24

