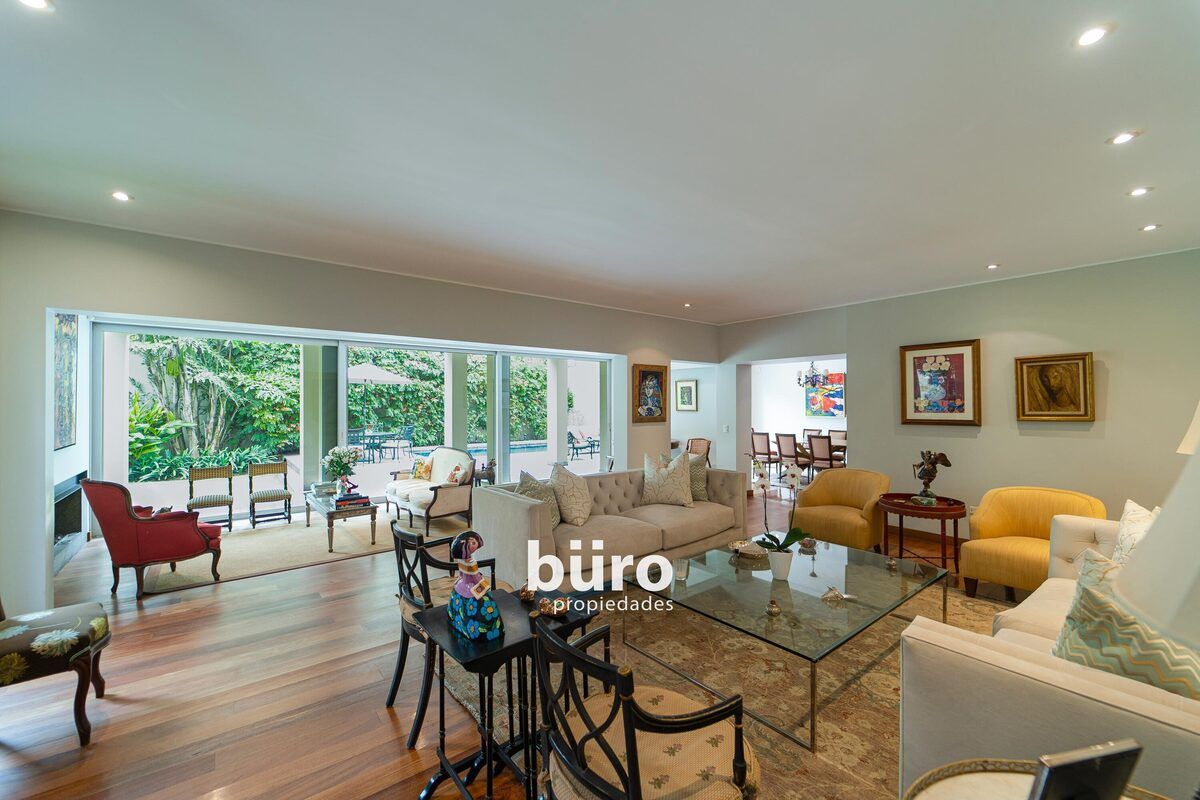





Spectacular Corner House fully renovated 12 years ago by the renowned Architect David Mutal, located in the Private Parks II area in San Isidro. Situated on the exclusive Chabrier Street, this house borders an Embassy that has a garden of approximately 1000m2, making it a green lung for this property. It is half a block from the San Isidro Golf Course. The house, with 694m2 of built area, is set on a lovely 598m2 corner lot, so practically all areas of the house overlook the garden or the greenery of the street's trees. We are welcomed by a path that on one side shows the spacious garden and on the other a wall that hides 3 parallel parking spaces. The living room is large, with space for 3 sets of furniture, with a sliding door to the garden; then there is the large separate dining room that also has access to the garden and the pool. The kitchen is a good size, with a beautiful independent dining area that is very bright and overlooks a patio with a tree, and has direct and independent access to the BBQ area and pool. On this floor, there is also an independent office, a lovely guest bathroom, and several closets for storage. As we go up the stairs, we are greeted by a central living room with a double-height ceiling, where the 4 complete bedrooms with bathrooms and walk-in closets converge. All bedrooms are large and have a good view of greenery. The master bedroom is the largest, with a bathroom that has two sinks, a shower, and a bathtub, and the walk-in closet is practically a room. As we go up to the third floor, we see a large skylight in the ceiling and are welcomed by a spacious living room with large sliding doors leading to a large terrace partly covered by a modern wooden sunshade, with the BBQ at the back. On this floor, there is a complete modern bathroom that can serve for guests.Espectacular Casa Esquina renovada íntegramente hace 12 años por el destacado Arq. David Mutal, en la Zona de Parques Privados II en San Isidro. Ubicada por la exclusiva Calle Chabrier, esta casa colinda con una Embajada que tiene un jardín de aprox 1000m2 por lo que es un pulmón para esta propiedad. Está a media cuadra del Golf de San Isidro. La casa de 694m2 construidos está emplazada en un lindo terreno de 598m2 en esquina por lo que prácticamente todas las áreas de la casa miran a jardín o a "verde" de los árboles de la calle. Nos recibe un camino que de un lado se ve el amplio jardín y del otro una pared que oculta 3 estacionamientos paralelos. La sala es amplia, con espacio para 3 juegos de muebles, con mampara salida a jardin; luego se encuentra el amplio comedor separado que también tiene salida al jardín y a la piscina. La cocina es de buen tamaño, con un precioso comedor independiente muy iluminado que tiene vista a un patio con un árbol y tiene salida directa e independiente a la zona de BBQ y piscina. En este piso también hay un escritorio independiente, el lindo baño de visitas y varios closets para guardar distintas cosas. Al subir las escaleras, nos recibe una sala de estar central con techo de doble altura, donde confluyen los 4 dormitorios completos con baño y walk-in-closet. Todos los dormitorios son grandes y tienen buena vista a verde. El principal es el más amplio, con un baño que tiene dos ovalines, ducha y tina y el walk-in-closet es prácticamente una habitación. Al subir al tercer piso, vemos un gran tragaluz en el techo y nos recibe una espaciosa sala de estar con grandes mamparas y salida a una gran terraza en parte techada por un sol y sombra moderno de madera y al fondo el BBQ. En este piso hay un baño moderno completo que puede servir para visitas.

