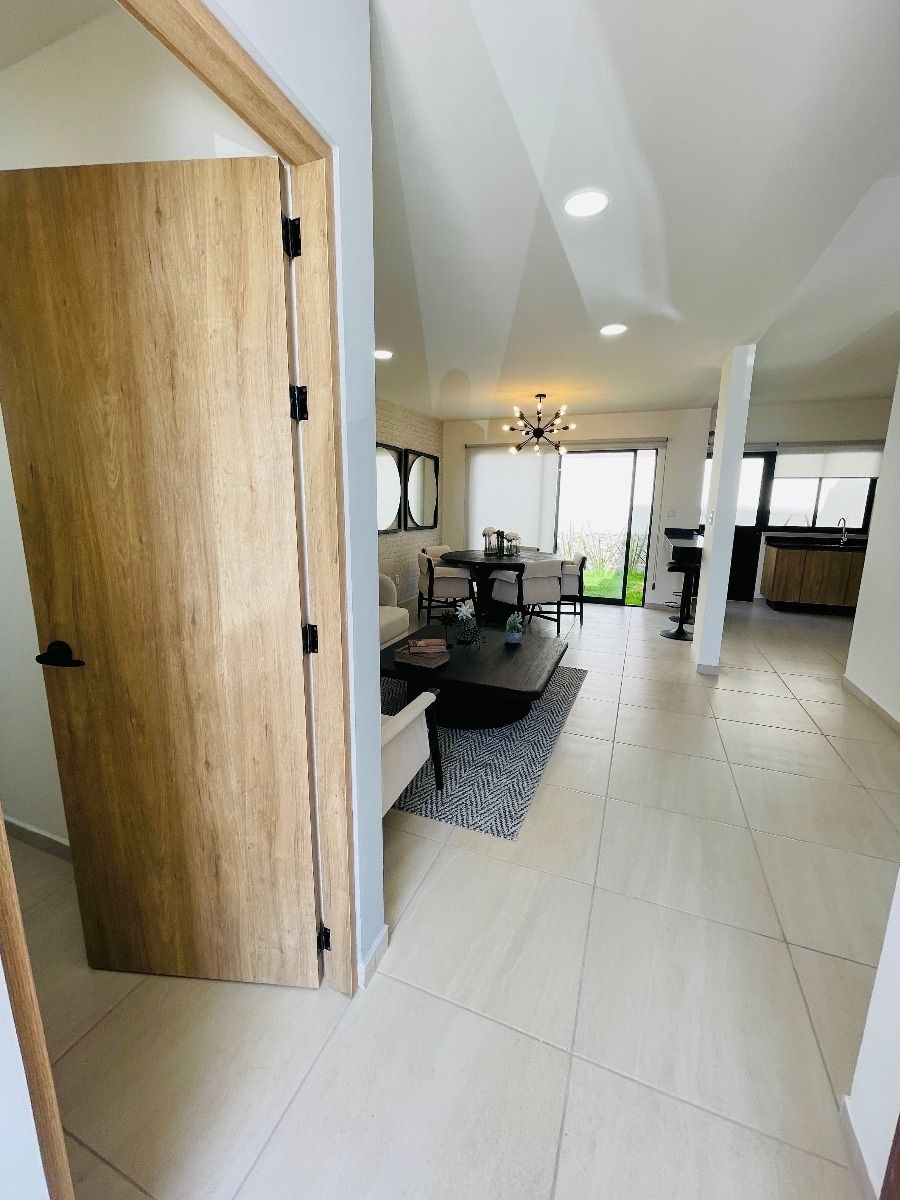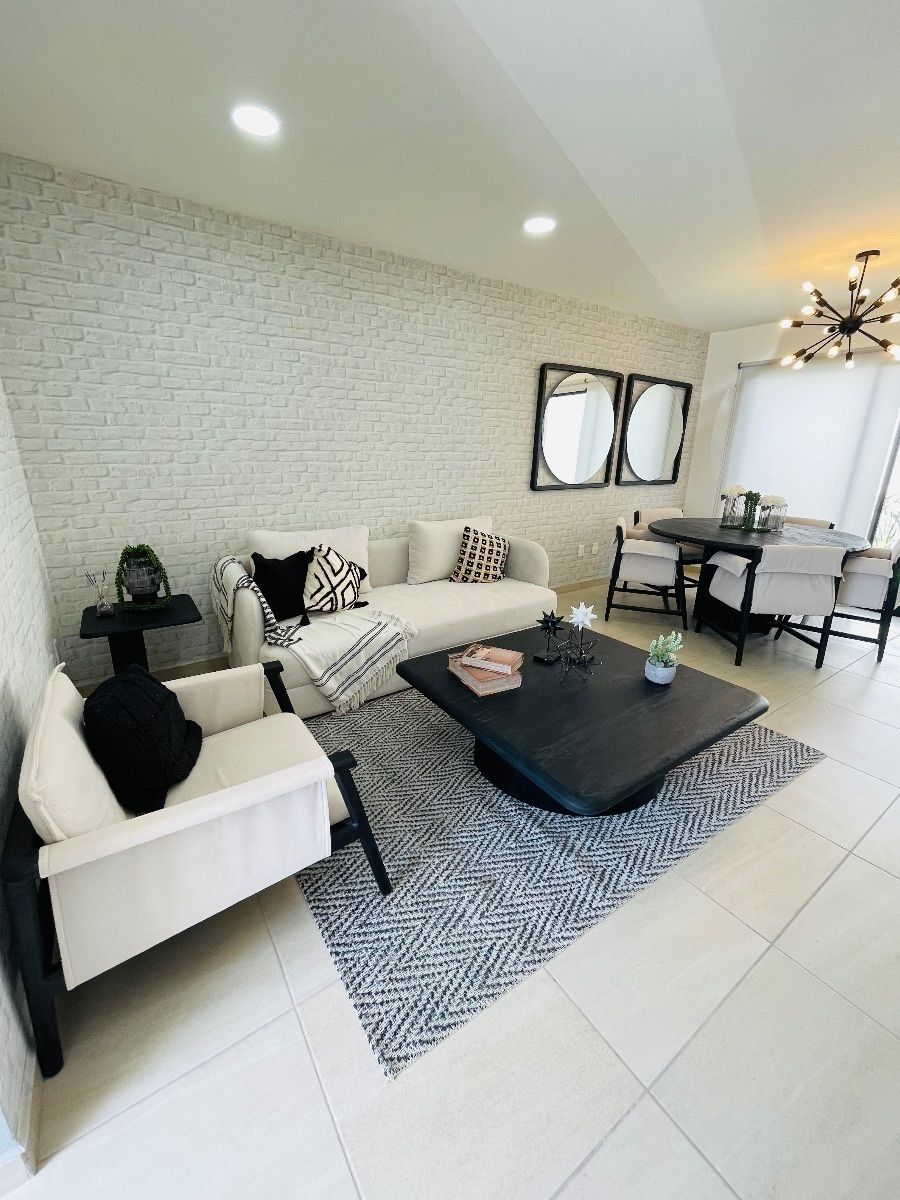





TERRENO: 131M2
CONSTRUCCION: 160M2
PLANTA BAJA:
- MEDIO BAÑO
- SALA DE TV U OFICINA
-SALA DE ESTAR
-COMEDOR
-COCINA
-AREA DE LAVADO
-JARDIN
PLANTA ALTA
-2 RECAMARAS SECUNDARIAS CON CLOSET Y BAÑO COMPLETO CADA UNA
-RECAMARA PRINCIPAL CON TERRAZA, VESTIDOR Y BAÑO
ROOF GARDEN
- TERRAZA CON VISTA, PERGOLA Y ASADOR
**Pregunta por el equipo adicional
**Precio y disponibilidad sujeto a cambio sin previo aviso. Los acabados finales serán los pactados con el consumidor en el contrato respectivo, pudiendo no coincidir con las imágenes, recorrido virtual o casa muestra. Las imágenes son de carácter ilustrativo
Zibatá, El Marqués, Querétaro

