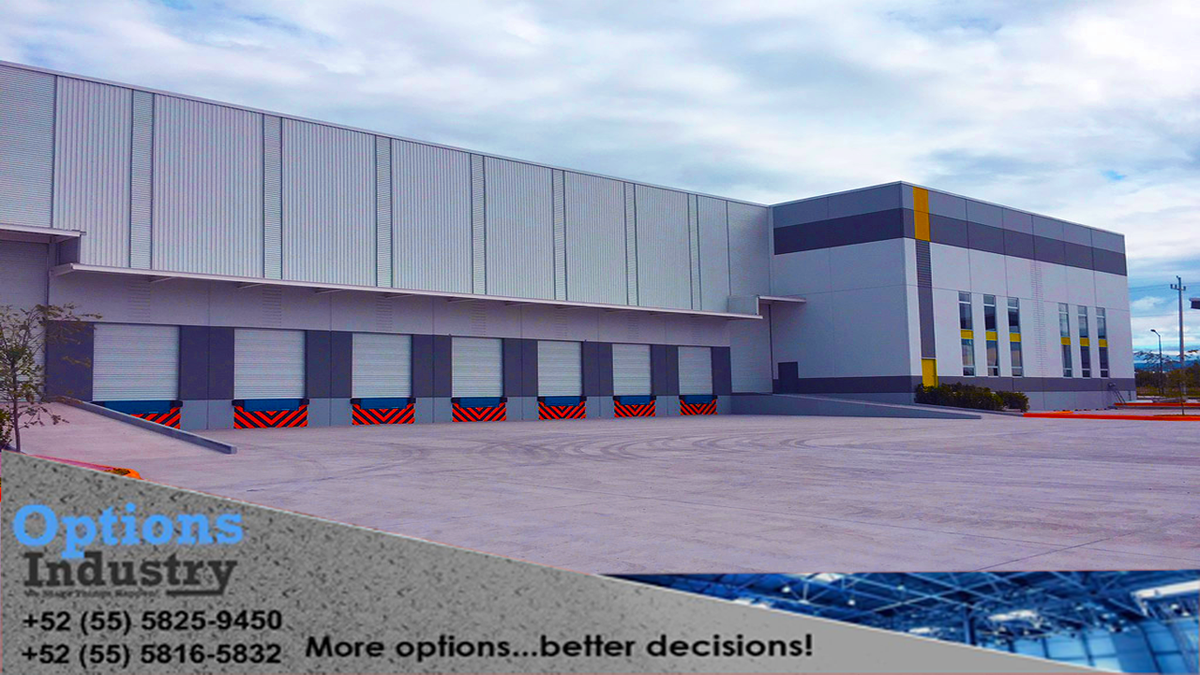




BR11592
Espacio total: 6.630,70 M2
Altura: Mínimo 10 metros. Hasta las 11.40
Paredes: inclinables de hormigón de 20 cm. de espesor.
Cubierta: chapa de pintro-alumbre galvanizada laminada en perfil tipo kr-18
encordado, con aislamiento térmico-acústico a base de fibra de vidrio de 2»
montado sobre una estructura metálica de acero A-537-Gr. cincuenta.
Suelos: hormigón hidráulico MR36, de 20 cm de espesor para 8 toneladas por
m2.
Divisiones entre almacenes: están hechas con una estructura de acero y chapa
pintro-alumbre kr-18.
Luz natural: 13%
Sistema de extinción de incendios: cada módulo tiene 1 boca de riego.
-Circuito cerrado en áreas
común.
- Estacionamiento: Lugares de
sótano: estacionamiento.
- Subestación compartida
- Seguridad las 24 horas.
- Jardinería.BR11592
Total space: 6,630.70 M2
Height: Minimum 10 meters. Until 11.40
Walls: Tilt-up Made of 20 cm concrete. of thickness.
Roof: Galvanized pintro-alum sheet rolled in profile type kr-18
strung, with thermal-acoustic insulation based on 2 ”fiberglass
mounted on a metallic steel structure A-537-gr. fifty.
Floors: MR36 hydraulic concrete, 20cm thick for 8 tons per
m2.
Divisions between warehouses: They are made with a steel and sheet structure
pintro-alum kr-18.
Natural Light: 13%
Fire fighting system: Each module has 1 hydrant.
-Closed circuit in areas
common.
- Parking: Places of
cellar parking.
- Shared substation
- 24 hour security.
- Gardening.

