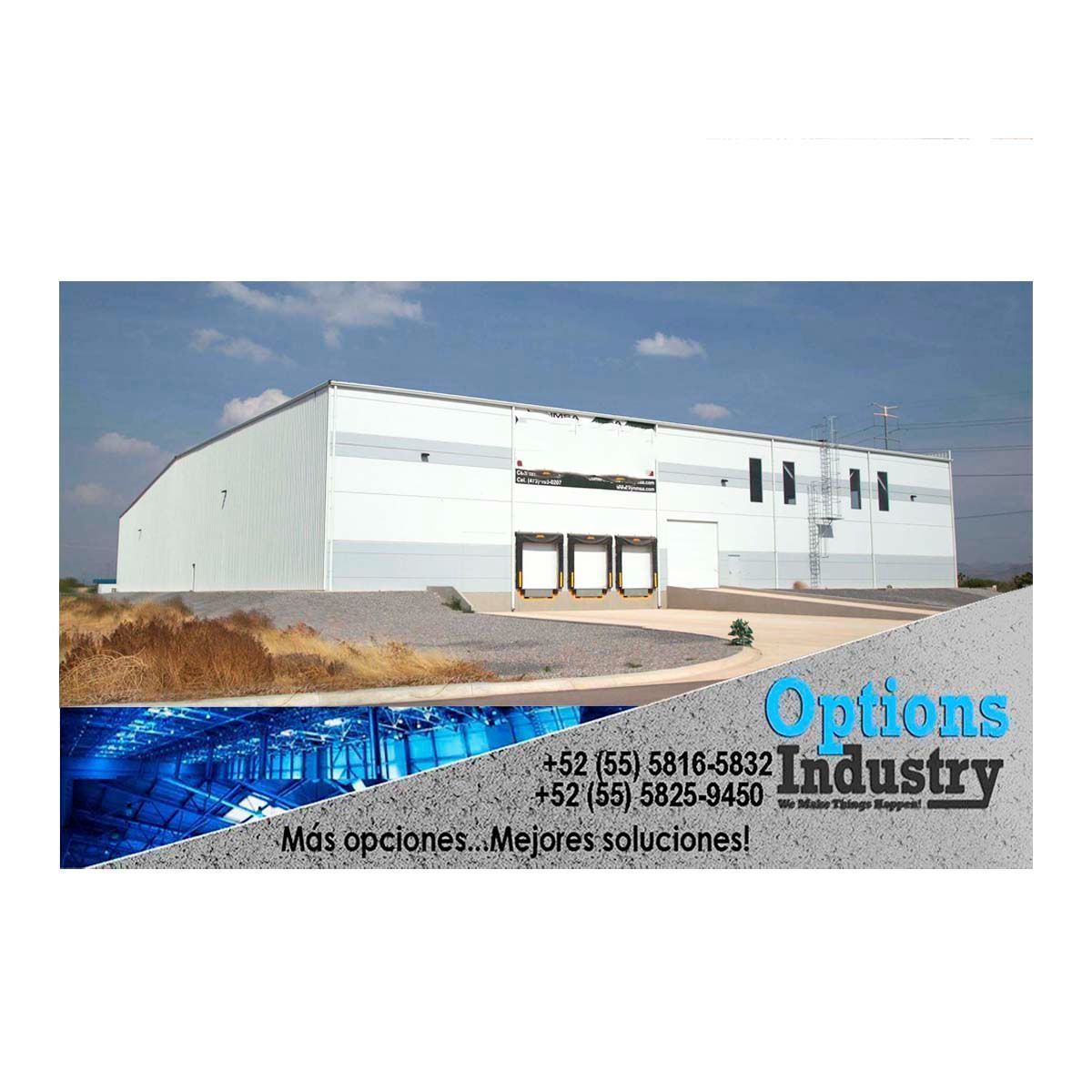


superficie inicial del terreno: 12.200 m2
área de construcción inicial: 6.129 m2
Subestación: según las necesidades del cliente
estacionamiento: 63 espacios
tamaño del edificio: 108 m x 61,80 m
estructura del edificio: marco rígido de acero
material de pared: hormigón prefabricado
material del techo: techo con juntas verticales
altura libre: 9,14 m
muelles: 3 + 1 muelles
rampas: 1 rampa de hormigón
espesor del suelo: 15 cm
tragaluces: 5% aprox.initial land area: 12,200 m2
initial building area: 6,129 m2
Substation: According to client needs
parking lot: 63 spaces
building size: 108 m x 61.80 m
building structure: steel rigid frame
wall material: pre-cast concrete
roof material: standing seam roof
clear height: 9.14 m
docks: 3 + 1 Docks
ramps: 1 concrete ramp
floor tchickness: 15 cm
skylights: 5% aprox.

