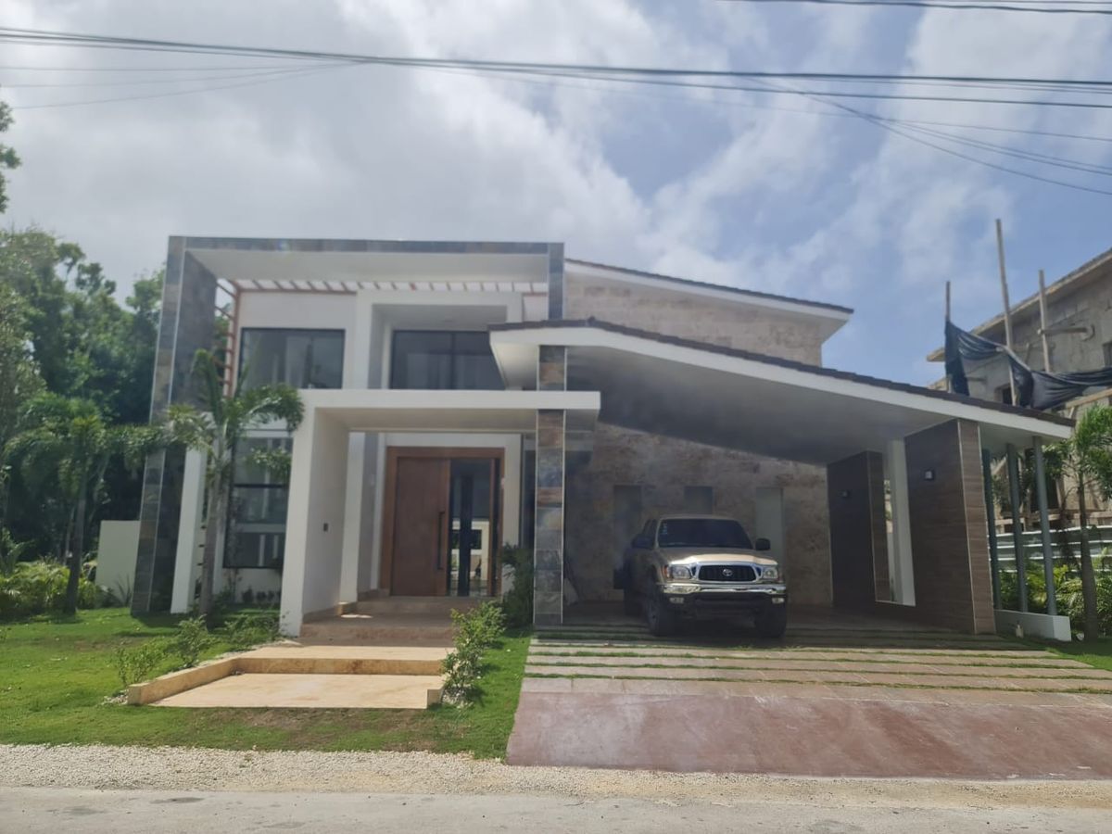
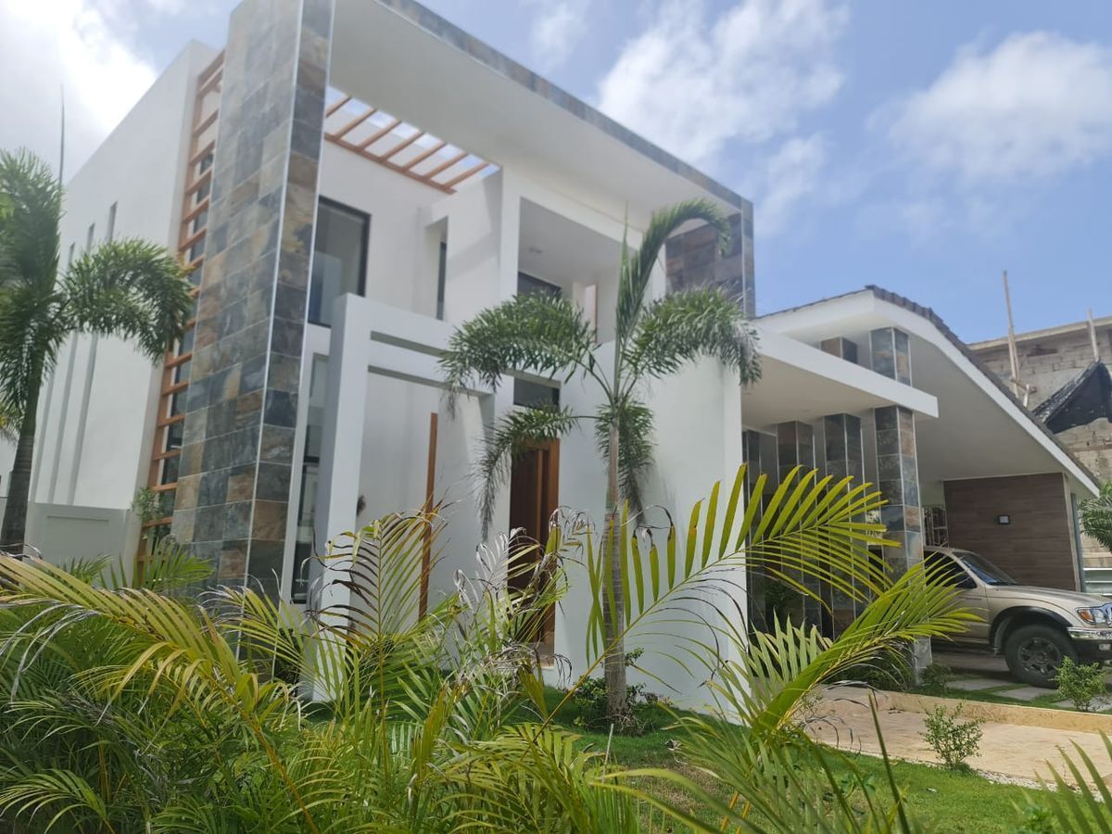
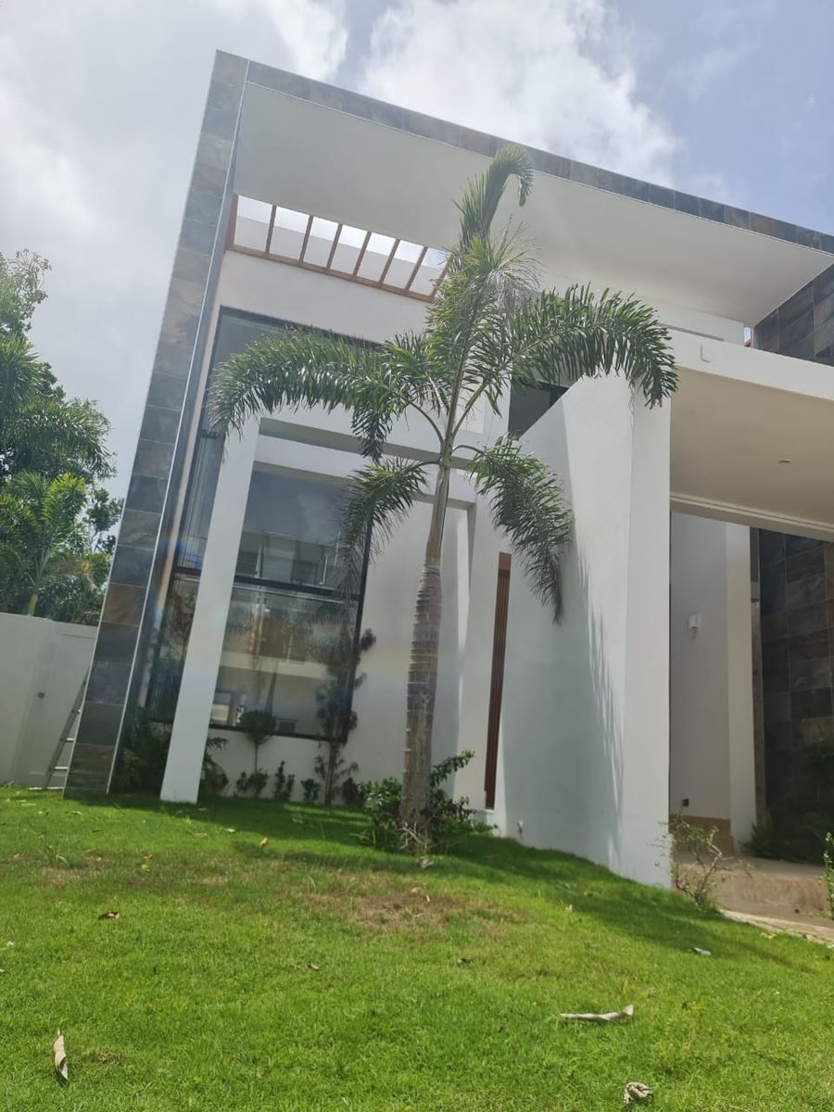

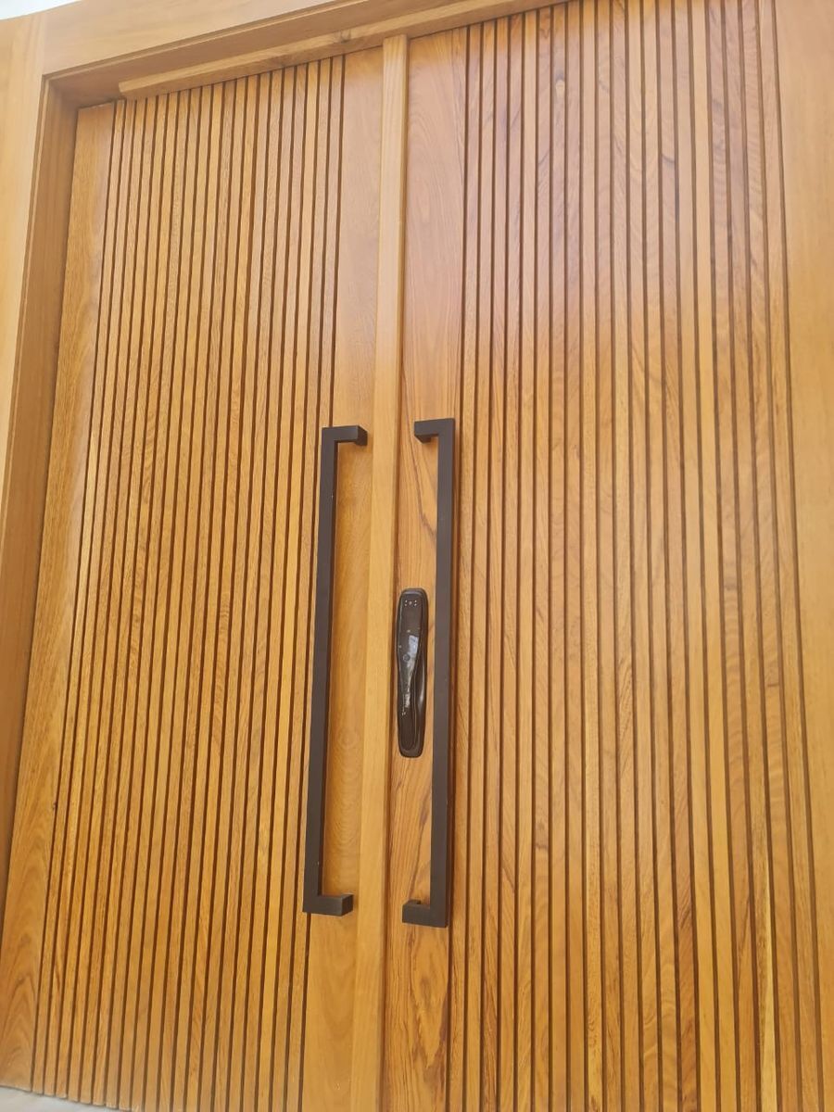
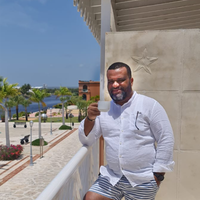
WHY INVEST OR LIVE IN PUNTA CANA?
Punta Cana Village
A vibrant community located in the most important tourist area in the country, with all the amenities and services of an important urban area, including an international school, a Four Points by Sheraton, shops, restaurants, churches, financial institutions, health centers and sports facilities.
Punta Cana Village is two minutes from Punta Cana International Airport and a few kilometers from the Punta Cana Resort & Club. The project is divided into four phases, each with its particular characteristics, ranging from villas, children's play areas, soccer and baseball fields, gymnasium, residential buildings and single-family homes.
Punta Cana Village has a variety of beautiful shops and restaurants, galleries and much more...
This beautiful and luxurious villa has:
LUXURY VILLA IN PUNTA CANA VILLAGE
Plot: 796.10 Square Meters
Construction: 535 Square Meters, on 2 levels
Price: US$995,000.00 Shipping: February 2023
SPECIFICATIONS
1. Cleaning, clearing and leveling the land at sufficient levels for proper drainage.
2. Construction safety fencing with zinc fence
3. Gray structure and work.
4. 1 Room on the first level and 3 Rooms on the second level (4 Rooms).
5. 4 and 1/2 Bathrooms.
6. Service room with bathroom
7. Polished and sealed coral floors in the exterior. Main entrance, covered terrace and pool area
and jacuzzi.
8. Inside, white marble floors, on the 1st and 2nd floors and including basements.
9. Porcelain tile, quality ceramic in kitchen and bathroom walls
10. Kitchen: includes granite top at the finishing height of wall furniture.
11. Indoor and outdoor LED installations and lighting, including spots inside the pool.
12. Staircase made of white marble sheets or similar embedded in the wall with steel handrails
rustproof.
13. Ceilings height 3 meters and 6.90 meters in double-height areas. Prioritizing height on the 1st floor.
14. Bathrooms: porcelain tile, ceramic wall and TEKA brand faucets or similar, glass partitions for
showers, mirrors and accessories. Toilets and their support furniture. Freestanding tub for
master bedroom. Sink in the kitchen. Outdoor shower in pool area according to plans.
15. 6 invert-type air conditioners, A410 refrigerant gas for rooms. One (1) for
36,000 BTU main room, three (3) for 24,000 BTU secondary rooms. And two (2) for
the floor below 36,000 BTU.
16. Pool with overflow and indoor jacuzzi in Poolcoat according to plans and project, painted in paint
Epoxy
17. Doors and finishes in wood with frame and preframe in Oak wood.
18. P92 aluminum carpentry
19. Exterior ornaments and beams, natural wood-colored synthetic Louvers according to plans and
Renders
20. Gardening: includes plants and soils.
21. Pump room, underground pool and jacuzzi (forced ventilation, and filtration equipment) and
pumping included).
22. Decorative entrance door made of quality oak wood or veneered according to budget and measurements
(2.40 x 1.50m)
23. Plaster and ceiling cornices and ceilings in Sheet Rock.
24. Quality piping and cabling according to GPC specifications
25. Pre-installation of gas and bench for pre-installation of gas tank.
26. Exterior façade cladding according to Renders
27. Entrance and parking in Porcelanato.
28. Main façade according to Renders
29. Sherwin Williams exterior paint, 2-year warranty.POR QUE INVERTIR O VIVIR EN PUNTA CANA ?
Punta Cana Village
Una vibrante comunidad ubicada en la zona turística más importante del país, con todas las comodidades y servicios de una zona urbana importante, incluyendo una escuela internacional, un Four Points by Sheraton, tiendas, restaurantes, iglesias, instituciones financieras, centros de salud e instalaciones deportivas.
Punta Cana Village está a dos minutos del Aeropuerto Internacional de Punta Cana y a pocos kilómetros del Punta Cana Resort & Club. El proyecto está dividido en cuatro fases, cada una con sus características particulares, que van desde villas, área de juegos infantiles, canchas de fútbol y béisbol, gimnasio, edificios residenciales y casas unifamiliares.
Punta Cana Village tiene una variedad de hermosas tiendas y restaurantes, Galerías y mucho mas...
Esta villa hermosa y lujosa casa cuenta con:
VILLA DE LUJO EN PUNTA CANA VILLAGE
Solar : 796.10 Metros Cuadrados
Construcción : 535 Metros Cuadrados, en 2 niveles
Precio : US$995,000.00 Entrega: Febrero 2023
ESPECIFICACIONES
1. Limpieza, desbroce y nivelación del terreno con las cotas suficientes para el correcto desagüe.
2. Vallado de seguridad de Obra con verja de zinc
3. Estructura y obra gris.
4. 1 Habitación en el primer nivel y 3 Habitaciones en el segundo nivel (4 Habitaciones).
5. 4 y 1/2 Baños.
6. Habitación de servicio con su baño
7. Pisos en coralina pulida y sellada en Exterior. Entrada principal, terraza cubierta y alrededor piscina
y jacuzzi.
8. En interior pisos en Mármol Blanco, en 1er y 2do piso y incluye zócalos.
9. Porcelanato, cerámica de calidad en paredes de cocina y baños
10. Cocina: incluye tope granito a la altura de acabado de muebles de pared.
11. Instalaciones e iluminación interior y exterior en LED, incluidos los puntos dentro de la piscina.
12. Escalera de láminas de mármol blanco o similar incrustada en la pared con pasamanos de acero
inoxidable.
13. Techos altura 3 metros y 6,90 metros en zonas de doble altura. Primando la altura en el 1er piso.
14. Baños: porcelanato, cerámica en pared Y grifería marca TEKA o similar, mamparas de cristal para
las duchas, espejos y accesorios. Sanitarios y sus muebles de soporte. Tina independiente para
master bedroom. Fregadero en cocina. Ducha exterior en área de piscina según planos.
15. 6 aires acondicionados tipo invertir, gas refrigerante A410 para las habitaciones. Uno (1) para
habitación principal 36.000BTU, tres (3) para habitaciones secundarias 24.000 BTU. Y dos (2) para
el piso de debajo de 36.000BTU.
16. Piscina con rebosadero y jacuzzi interior en Poolcoat según planos y proyecto, pintado en pintura
epóxica
17. Puertas y acabados en madera con marco y premarco en madera Roble.
18. Carpintería de aluminio P92
19. Embellecedores y vigas, Louvers sintéticos de color madera natural exteriores según planos y
Renders
20. Jardinería: incluye plantas y suelos.
21. Cuarto de bombas piscina y jacuzzi soterrado (ventilación forzada, y equipo de filtración y
rebombeo incluido).
22. Puerta decorativa entrada de madera Roble de calidad o chapada según presupuesto y mediciones
(2,40 x 1.50m)
23. Cornisas y techos en yeso y plafón en Sheet Rock.
24. Tuberías y cableado de calidad según especificaciones del GPC
25. Preinstalación de gas y bancada para preinstalación depósito de gas.
26. Revestimiento exterior fachada según Renders
27. Entrada y parking en Porcelanato.
28. Fachada principal según Renders
29. Pintura de exterior Sherwin Williams garantía de 2 años.

