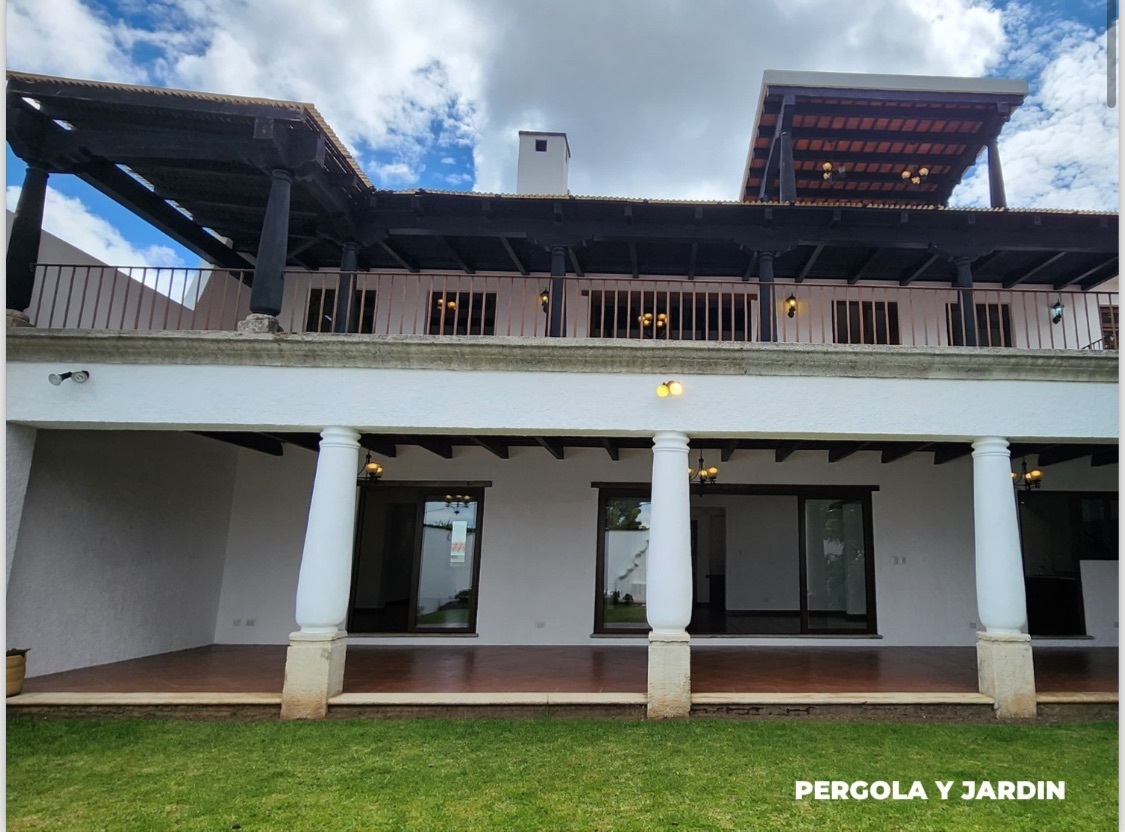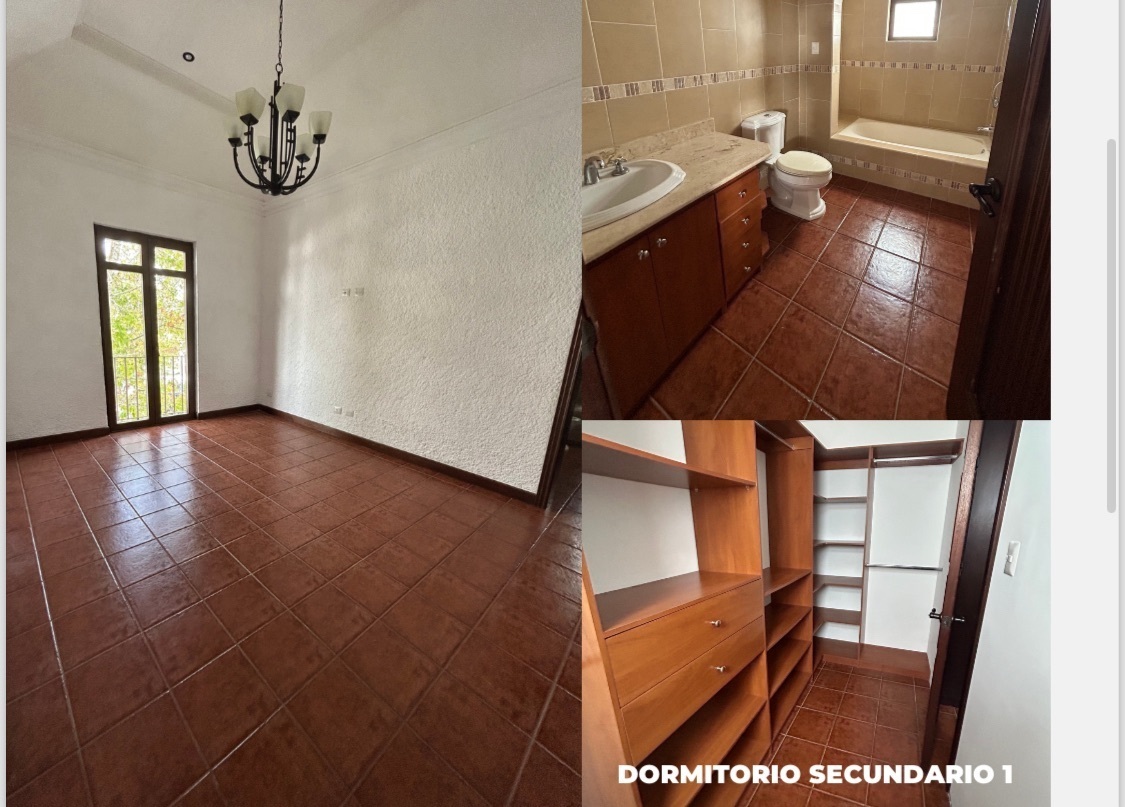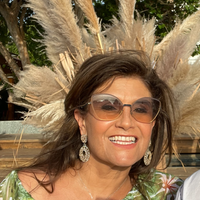





- Construction area: 820 mts
- Land area: 717 vrs2
FIRST LEVEL:
- Lobby
- Large room with bar area
- Dining room
- Kitchen with pantry and breakfast area
- Laundry area
- Patio for tenders
- Large service room with bathroom
- Guest bathroom
- Pergola with Spanish terrace
- Garden with fountain
- 3 indoor parking spaces
- Warehouse/engine room
SECOND LEVEL
- Master bedroom:
Walking closet
Bathroom with shower and tub
- 2 secondary rooms
Walking closet
Full bathroom
- Family room
- Linen closet
- Pergola
- 2 wineries
THIRD LEVEL:
- Terrace with city views
MAINTENANCE COSTS:
- Condominium maintenance Q1,950.00
- Water for consumption, Q16.80 mt3
- IUSI: Q4,590.00 quarterly- Área de construcción: 820 mts
- Área de terreno: 717 vrs2
PRIMER NIVEL:
- Lobby
- Sala amplia con área para bar
- Comedor
- Cocina con despensa y área para desayunar
- Área de lavandería
- Patio para tender
- Habitación de servicio amplia con baño
- Baño de visitas
- Pérgola con terraza española
- Jardín con fuente
- 3 parqueos bajo techo
- Bodega/cuarto de máquinas
SEGUNDO NIVEL
- Habitación principal:
Walking closet
Baño con regadera y tina
- 2 habitaciones secundarias
Walking closet
Baño completo
- Sala familiar
- Clóset de linos
- Pérgola
- 2 bodegas
TERCER NIVEL:
- Terraza con vistas a la ciudad
GASTOS DE MANTENIMIENTO:
- Mantenimiento condominio Q1,950.00
- Agua por consumo, Q16.80 mt3
- IUSI: Q4,590.00 trimestrales

