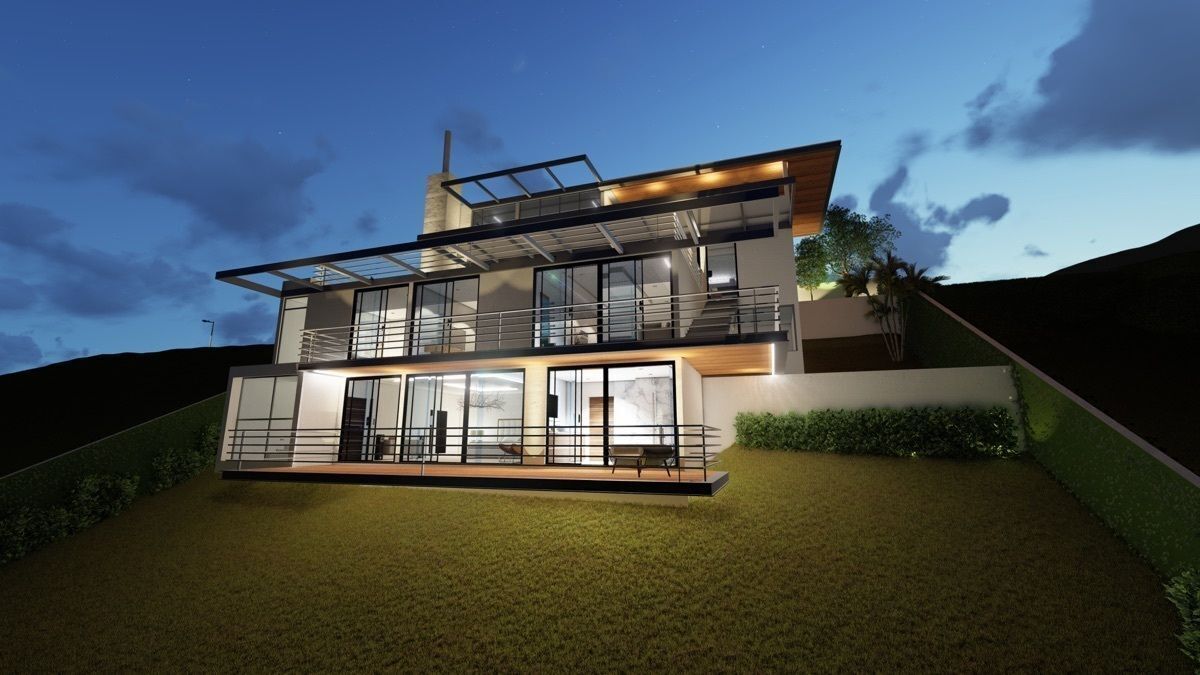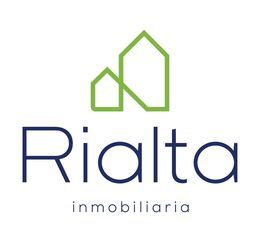





Modifiable house in Planes, 1,672.96 v2 land, 655m2 construction, includes El Pulté Equestrian Club membership
Below is the description of the residence in the most exclusive urban project in Central America: Club Ecuestre, EL PULTÉ.
Distribution of environments:
General AREAS:
- Roofed Area 485 m2
- Terraces 170 m2
- Pergolas 120 m2
- Land 1672,964 varas2
Specific AREAS:
LEVEL FLOOR (N-0)
- Admission
- Garage 3 roofed cars 3 more unroofed
- Lobby
- Bedroom/Studio with full bathroom
GROUND FLOOR ONE (N-1)
- Social: main room with fireplace, dining room (5.8 x 14)
- Open kitchen
- Closed kitchen
- Dressing table
- Terrace (fireplace) 5.5 x 17
FLOOR TWO (N-2)
- 2 secondary bedrooms each with its bathroom, closet and balcony
- White Closets
- Family Room
- Balcony
- Service Room
- Laundry
FLOOR THREE (N-3)
- White Closets
- Master 5.4x6.9
- Walking Closet 3x5.6
- Bathroom 2.25x5.6
- Balcony 2.7 x 12.9
Price $1,200,000.00 (U.S. dollars one million two hundred) plus taxes. It includes land and membership.
The plans can be modified to the client's liking, respecting the construction guidelines and respective permits. Adapting them to your budget.Casa en Planos modificable, 1,672.96 v2 terreno, 655mt2 construcción, incluye membresía Club Ecuestre El Pulté
A continuación se presenta la descripción de la residencia en el más exclusivo proyecto urbanístico de Centro América: Club Ecuestre, EL PULTÉ.
Distribución de ambientes:
AREAS Generales:
- Área Techada 485 mts2
- Terrazas 170 mts2
- Pérgolas 120 mts2
- Terreno 1672.964 varas2
AREAS Específicas:
PLANTA A NIVEL (N-0)
- Ingreso
- Garaje 3 autos techados 3 más sin techar
- Vestíbulo
- Dorm/Estudio con baño completo
PLANTA BAJA UNO (N-1)
- Social: sala principal con chimenea, comedor (5.8 x 14)
- Cocina abierta
- Cocina cerrada
- Tocador
- Terraza (chimenea) 5.5 x 17
PLANTA DOS (N-2)
- 2 Dormitorios secundarios cada uno con su baño, clóset y balcón
- Clóset Blancos
- Sala Familiar
- Balcón
- Cuarto de Servicio
- Lavandería
PLANTA TRES (N-3)
- Clóset Blancos
- Máster 5.4x6.9
- Walking Clóset 3x5.6
- Baño 2.25x5.6
- Balcón 2.7 x 12.9
Precio $ 1, 200,000.00 (U. S. dólares un millón doscientos) más impuestos. Incluye terreno y membresía.
Los planos pueden modificarse al gusto del cliente, respetando los lineamientos de construcción y permisos respectivos. Adaptándolos a su presupuesto.
