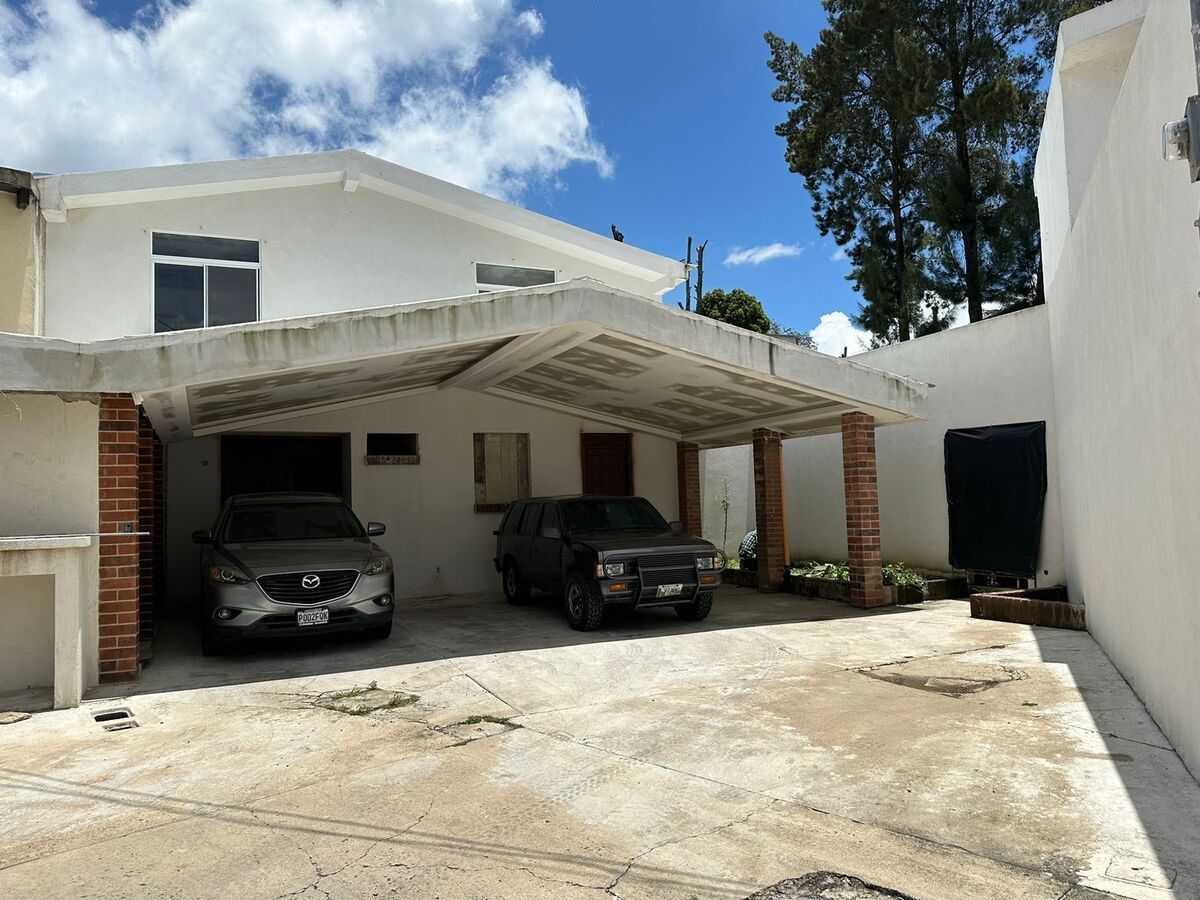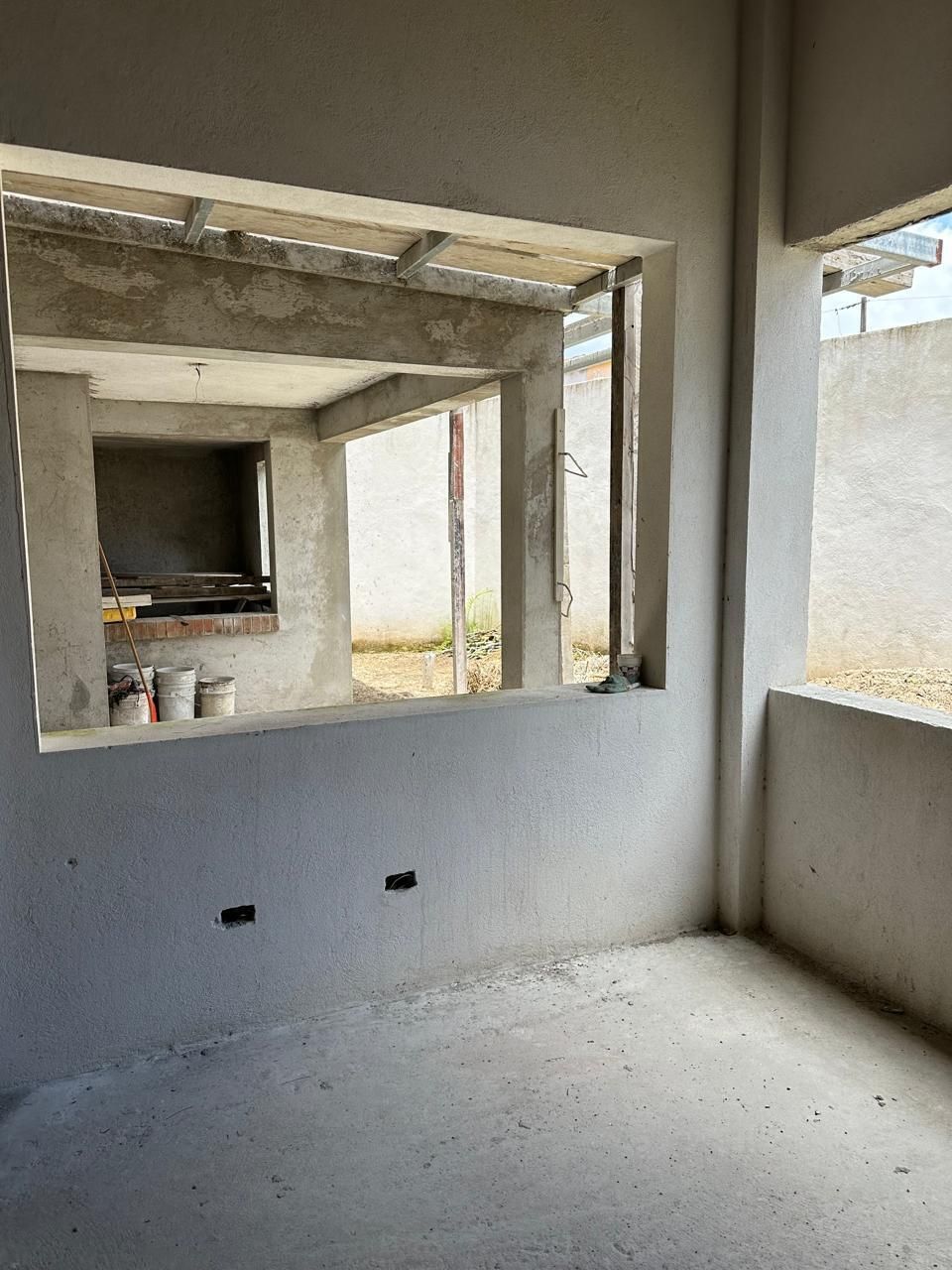





Sale of House with partial remodeling within the Mallorca Z14 La Villa condominium
426 m2 of construction
686.89 v2 land
Front 12 m. Depth 23.70
Access control booth
Perimeter wall
Well and cistern
It is in the phase of expansion and remodeling. Construction of two levels with reinforced masonry walls.
Intermediate floor and ceilings of concrete slabs and/or metal structure with corrugated sheet covering on sloped roofs, with false ceiling type slab inside.
One part of the social area is double height. Refreshing the finishes of plaster and sifting on walls and ceilings.
Floor removed on the first level leaving the concrete subfloor and placing porcelain wood imitation flooring on the second level.
Wooden doors and some closets still without final finishes, some metal doors. It has some enameled aluminum windows.
Most of the porcelain cladding has been placed on the bathroom walls of the second level, without sanitary fixtures.
Service bathrooms on the first level with toilets.
The stairs with a structure lined with wood, treads and wooden railing, still without refreshing or changing.
Chimney and installations of electrical, water, and drainage pipes.
Price $390,000
Recent appraisal.Venta de Casa con remodelación parcial dentro de condominio Mallorca Z14 La Villa
426 m2 de construcción
686.89 v2 terreno
Frente 12 m. Fondo 23.70
Garita de control de acceso
Muro perímetral
Pozo y cisterna
Se encuentra en fase de ampliación y remodelación. Construcción de dos niveles con murosde mampostería reforzada.
Entrepiso y techos de losas de concreto y/o estructura de metal y cubierta de lámina troquelada en techos inclinados, con cielo falso tipo losa al interior.
Una parte del área social de doble altura. Remozando los acabados de repello y cernido en paredes y cielos.
Piso removido en el primer nivel dejando el contrapiso de concreto y colocando el piso de porcelanato imitación madera en el segundo nivel.
Puertas de madera y algunos clósets aún sin acabados finales, algunas puertas de metal. Cuenta con algunas ventanas de aluminio esmaltado.
Colocado la mayoría de forro de porcelanato en paredes de baños del segundo nivel, sin artefactos sanitarios.
Baños de servicio del primer nivel con sanitarios.
Las gradas con estructura forrada con madera, huellas y barandal de madera, aún sin remozar o cambiar.
Chimenea e instalaciones de entubados de electricidad, agua y drenajes.
Precio $390,000
Avalúo reciente
Zona 14, La Villa, Guatemala, Guatemala

