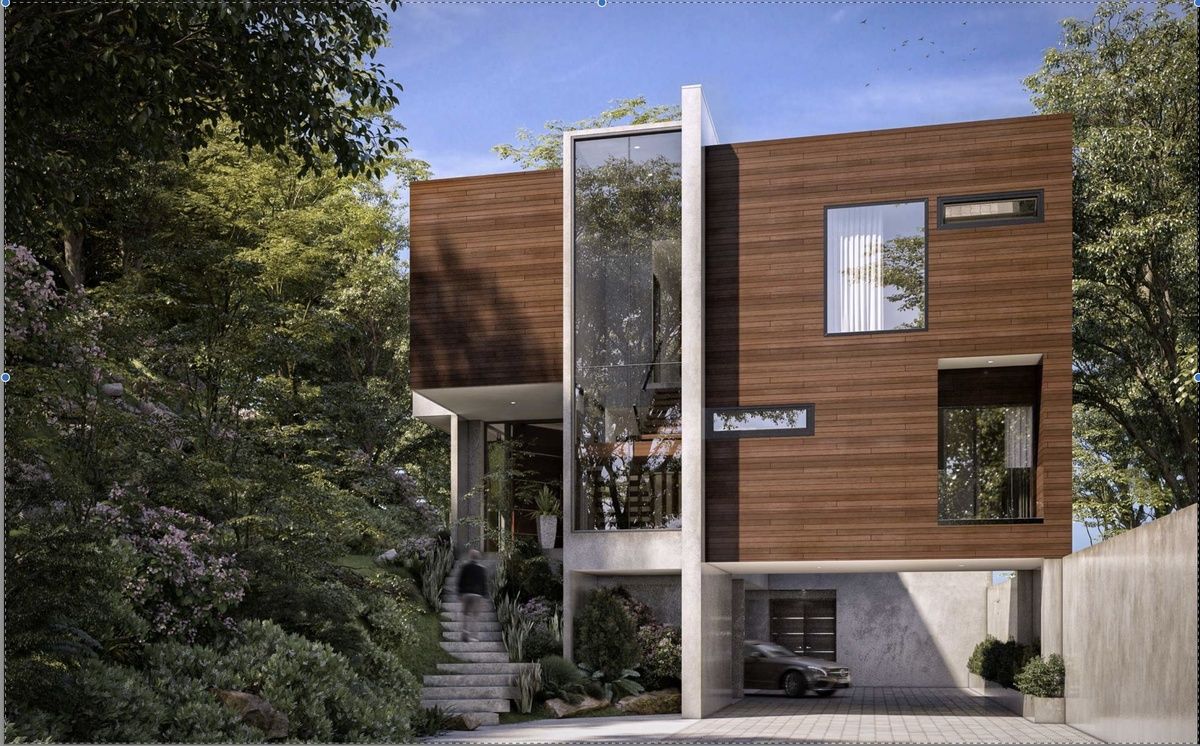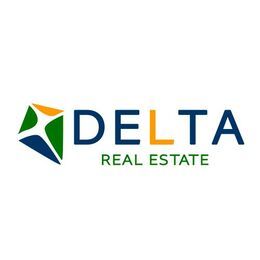





Residence with excellent location in a condominium on 20th Street, Zone 10. Brand new. Delivery in May 2025.
845 M2 of construction over 3 levels
1,436 M2 of land.
Level 1 268.26 M2
Level 2 282.23 M2
Level 3 294.60 M2
TOTAL. 845.09 M2
LEVEL 1 (Street level access)
* Man Cave or Game Room with access to the backyard with private bathroom (3.70 x 9.00 plus 4.80 x 4.10)
* 6 covered parking spaces + 6 visitor parking spaces
* 2 service-pilot-security bedrooms with bathroom
* Laundry room (4.70 x 3.35)
* Interior service patio (4 x 3.35)
* 2 storage rooms
* Backyard with Japanese grass (5.45 x 8.80)
LEVEL 2 (Main access)
* Entrance hall (5.80 x 3.00)
* Study 4.10 x 3.62 with large bathroom and balcony with tempered glass
* Guest bathroom
* Deck or covered pergola and outdoor kitchen area (4.40 x 11.50)
* Area for barbecue (6.34 x 1.85)
* Living room with double height (6.20) with area of 8 x 5.75
* Dining room (5.90 x 4.70)
* Family Room (3.90 x 5.00) with access to covered pergola
* Furnished kitchen and pantry (6.22 x 4.70)
* Storage room (1.65 x 1.95)
LEVEL 3
* 3 bedrooms with bathroom and walking closet
* Master bedroom (7.00 x 4.35) with walking closet (5.40 x 2.85), shower area with 2 shower heads, tub, full bathroom, double sink, and access to balcony.
* Deck
* Family Room 3.50 x 9.25 with access to balcony
* Storage room (1.30 x 1.65)
Finish details:
* Black aluminum windows with clear glass
* Stainless steel handrails
* Area with space to place a pool or jacuzzi 11.50 x 3.35
Price $1,600,000 + TaxesResidencia con excelente ubicación en condominio sobre la 20 calle zona 10. Para estrenar. Entrega en mayo 2025.
845 M2 de construcción en 3 niveles
1,436 M2 de Terreno.
Nivel 1 268.26 M2
Nivel 2 282.23 M2
Nivel 3 294.60 M2
TOTAL. 845.09 M2
NIVEL 1 (Acceso a nivel de calle)
* Man Cave o Cuarto de juegos con acceso a jardín posterior con baño privado (3.70 x 9.00 más 4.80 x 4.10 )
* 6 parqueos techados + 6 parqueos de visitas
* 2 Dormitorios de servicio-piloto-seguridad con baño
* Lavanderia ( 4.70 x 3.35)
* Patio interior para servicio (4 x 3.35)
* 2 bodegas
* Jardín posterior con grama japonesa (5.45 x 8.80)
NIVEL 2 ( Acceso principal)
* Recibidor (5.80 x 3.00)
* Estudio 4.10 x 3.62 con baño amplio y balcón con vidrio templado
* Baño de visitas
* Deck o pergola techada y area de cocina exterior (4.40 x 11.50)
* Área para churrasquera (6.34 x 1.85 )
* Sala con doble altura (6.20) con area de 8 x 5.75
* Comedor ( 5.90 x 4.70)
* Family Room (3.90 x 5.00) con salida a pérgola techada
* Cocina amueblada y despensa (6.22 x 4,70)
* Bodega (1.65 x 1.95)
NIVEL 3
* 3 dormitorios con baño y walking closet
* Dormitorio master (7.00 x 4.35) con walking closet (5,40 x 2.85) , area de ducha con 2 regaderas, tina, baño completo, lavamanos doble y salida a balcón.
* Deck
* Sala Familiar 3.50 x 9.25 con salida a balcón
* Bodega (1.30 x 1.65)
Detalles de acabados:
* Ventanería de aluminio color negro con vidrio claro
* Pasamanos en Gadras de acero inoxidable
* Área con espacio para colocar piscina o jacuzzi 11.50 x 3.35
Precio $1.600,000 + Impuestos

