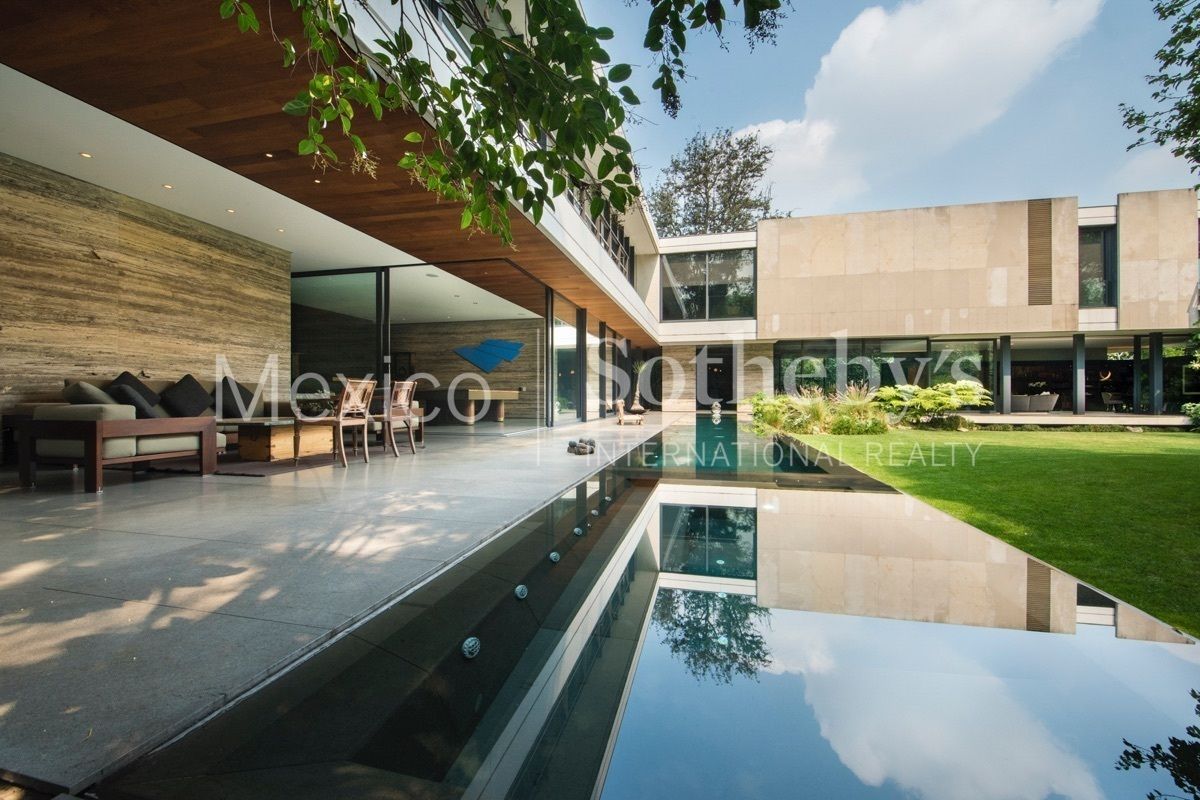





Stone, metal, and wood are the components that make this beautiful house in an exclusive gated community in Las Lomas de Chapultepec organic.
AA315 is a work of art designed by the distinguished architecture firm Bernardi + Peschard. Designed by interior designer Gloria Cortina and carpentry by the renowned Simón Hamui.
On the ground floor, you are greeted by a majestic living room with double-height ceilings. A stately dining room with views of the swimming lane, which forms a striking image. Piacere kitchen with double SubZero refrigerator and Miele appliances.
On that same floor, we find a media room, a game room with a billiard table and a bar. Afterwards, you will find the swimming lane with a jacuzzi and the terrace, perfect for enjoying when receiving your friends and family.
To go up to the second floor of this modern residence, you pass through stairs that are themselves a sculpture and work of art by maestro Simón Hamui.
Cozy living room with a view of the garden, delimited by a macassar ebony bookcase from India.
The master suite, whose space is emblematic in the house, offers a spectacle. Rimadesio design walk-in closet by Piacere. Double shower with floor-to-ceiling marble slabs. Opulent his and hers sinks, two bath cabins, all these spaces finished in ebony and leather lambrins. Smart doors to the room, creating a separate atmosphere in the room. The shutters, in harmony with the blackout blinds and the fan, are the perfect trio to ensure a deep sleep.
The woods of both floors are Swiss larch and macassar ebony. On this same floor, we find two spacious bedrooms, each with its own en-suite bathroom and walk-in closet, and a third bedroom for guests with a bathtub in the en-suite bathroom. Additionally, the house has a gym with its own bathroom. The property features a Kone elevator, a wine cellar, Lutron lighting and blinds system. Central Creston audio and video system, hydronic heating system throughout the house, automated access, security steps with biometric readers, CCTV system, solar heating, cistern, treatment plant, photovoltaic panels, Buderus gas heater.
Basement has a covered garage for 12 vehicles, a driver's area with a living room, dining room, and full bathroom, two rooms for housekeepers, two double rooms for service personnel with full bathroom, laundry room, and storage rooms.Piedra, metal y madera son los componentes que hacen orgánica esta hermosa casa en una exclusiva cerrada en Las Lomas de Chapultepec.
AA315 es una obra de arte con diseño del distinguido despacho de arquitectos Bernardi + Peschard. Con diseño de la interiorista Gloria Cortina y carpintería del reconocido Simón Hamui.
En la planta baja, te recibe una majestuosa sala con techos de doble altura. Un comedor señorial con vistas al carril de nado, lo cual forma una imagen impactante. Cocina Piacere con doble refrigerador SubZero y appliances marca Miele.
En ese mismo piso encontramos un media room, una sala de juegos con billar y barra. Posteriormente encontrarás el carril de nado con jacuzzi y la terraza, perfectos para disfrutar al recibir a tus amistades y familiares.
Para subir al segundo piso de esta moderna residencia, pasas por unas escaleras que son en sí una escultura y obra de arte del maestro Simón Hamui.
Acogedor living room con vista al jardín, delimitado por un librero de ébano macasar proveniente de la India.
La máster suite, cuyo espacio es emblemático en la casa, ofrece un espectáculo. Walk-in closet de diseño Rimadesio por Piacere. Doble regadera con placas de mármol de piso a techo. Opulentos lavabos his and hers, dos cabinas de baño, todos estos espacios acabados en lambrines de ébano y piel. Puertas inteligentes hacia la habitación, con lo cual se logra un ambiente separado a la habitación. Las shutters, en armonía con las persianas black-out y el ventilador, son la tercia perfecta para garantizar sueño profundo.
Las maderas de ambos pisos son de alerce suizo y ébano macasar. En este mismo piso, encontramos dos amplias recámaras, cada una con su baño en-suite y walk-in clóset y una tercer recámara para invitados con tina en el baño en suite. Adicionalmente, la casa cuenta con un gimnasio con su propio baño. La propiedad cuenta con elevador Kone, una cava, sistema de iluminación y persianas lutron. Sistema central de audio y video Creston, sistema de calefacción hidrónica en toda la casa, accesos automatizados, pasos de seguridad con lectoras biométricas, sistema de CCTV, calefacción solar, cisterna, planta de tratamiento, páneles fotovoltáicos, calentador de gas marca Buderus.
Planta Sótano cuenta con garaje techado para 12 vehículos, área de choferes con sala, comedor y baño completo, dos cuartos para mozos, dos cuartos dobles para personal de servicio con baño completo, lavandería y bodegas.
Lomas de Chapultepec, Miguel Hidalgo, Ciudad de México

