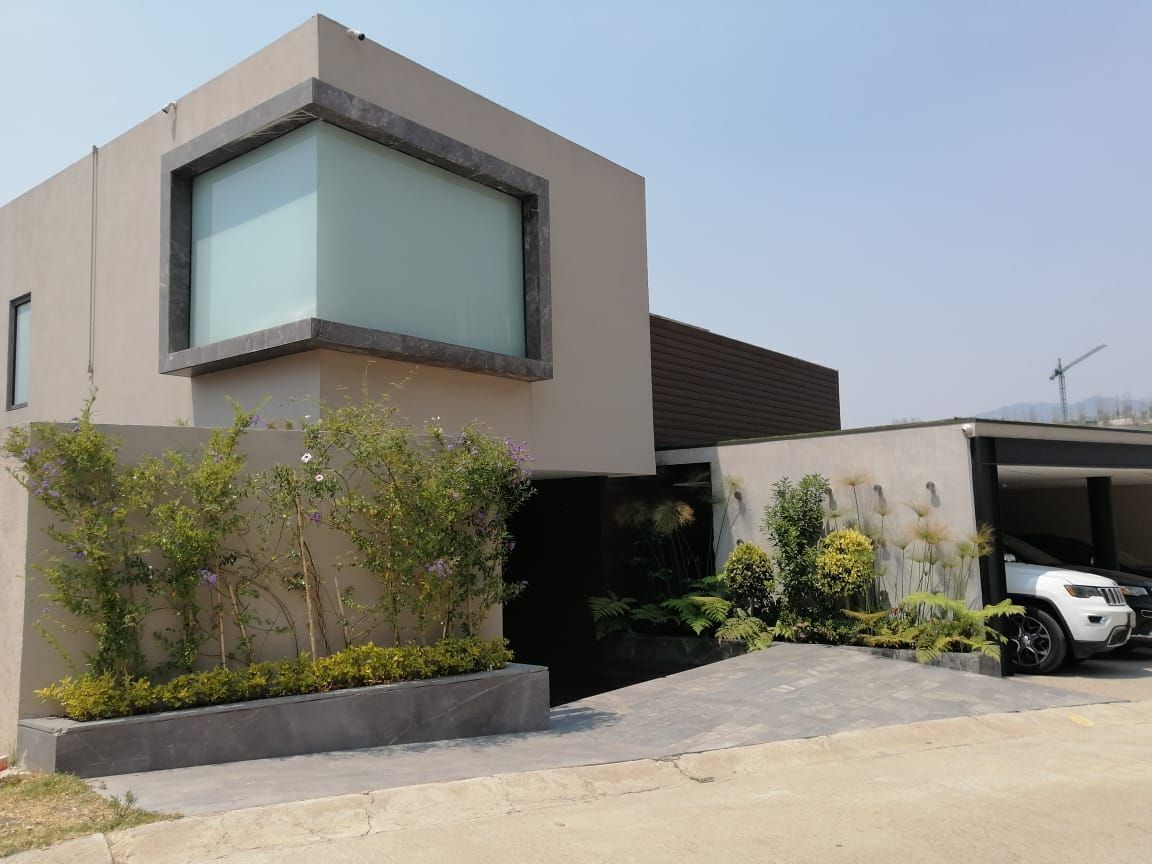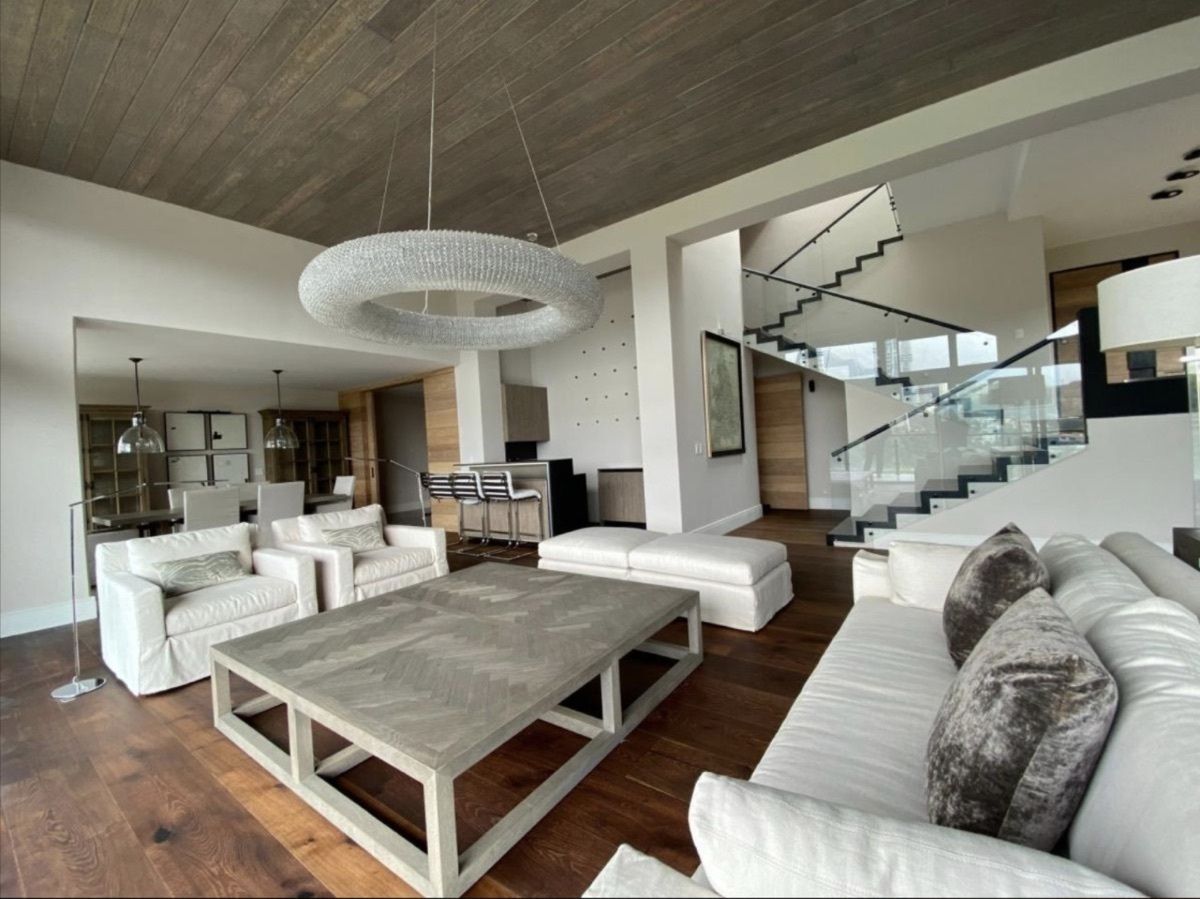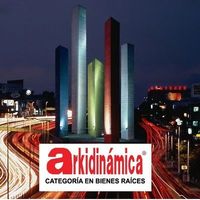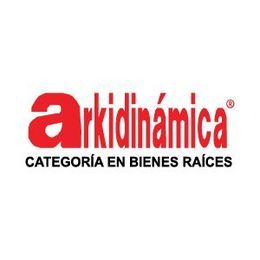





CONDOMINIUM ENCLAVE
Very exclusive for successful entrepreneurs,
Private with only 23 residences.
SECURITY
24-hour surveillance
Guards and access control.
Double security control
CATEGORY
Modern vintage style house,
Excellent craftsmanship and taste
Materials of the best quality,
Super luxury new finishes,
Exquisite taste in every detail
LUXURY FINISHES
Combines the fine taste of stone,
Matte marble and fine woods
ALTERNATIVES
Can be sold with furniture
Or without furniture.
CONVENIENCE
Covered parking
for 4 vehicles;
Access to the garden from the garage.
WELCOME
Receives a large covered exterior esplanade
With descending steps,
Upon entering through a large window
A garden is appreciated,
Adjacent is the half bath for guests
ENTRY
At the end of the lobby, we are welcomed
By a beautiful and original fireplace,
Going down is the very spacious formal living room
With double height, very bright,
HARMONY
The windows are in black aluminum,
Floor-to-ceiling windows and
Wall-to-wall at double height.
Sliding doors open to the terrace
That extends to a charming dining room,
AT THE HEIGHT OF YOUR SUCCESS
Beautiful view invites contemplation
The main living room has a fine atmosphere
It features an incredible bar, elegant
Modern, discreet and
Fully equipped.
DELIGHT
Fine dining room,
Beautiful imported Austrian wood floor, Planks with a textured grain to the touch,
Wood ceiling
Everything is of great quality and good taste,
GRILL
Argentinian grill, Italian equipment
Modern stainless steel design,
Hidden LED light, equipped,
Excellent quality hardware.
TRANSITION
Stainless steel ante-dining room,
Next to "the spectacular kitchen"
Counter, pantry, grill, extractor
Hides a 100% work area
DELIGHT
Equipped luxury integral kitchen
Central island with quartz countertop.
Fully Viking equipment,
Server, work tables with drawers, cabinets, pantry, server,
Retractable shelves,
Slow close and brake, designed in detail,
Interior and courtesy light,
Refrigerator integrated into the design,
Glass cabinets
SERVICES
Hidden doors for access
To the laundry areas,
Service patio,
Service room with bathroom,
Good capacity storage room.
COEXISTENCE
Access to the hall that leads to the stairs
To go down to the family living room,
Generously spacious area,
Comfortable, ready to be equipped,
All entertainment equipment
Recreation, relaxation, and fun.
Communicates to a completely flat garden
Overlooking the golf course,
With a covered grill and covered terrace.
STUDY
Reading, meditation, and music area,
Invites knowledge and development
Huge windows illuminate
Adjacent private study space,
Has a bathroom and access to the cellar.
INTIMATE ZONE
Second study for the children.
REST
Two secondary bedrooms
Spacious and very comfortable,
Austrian wood floors,
Each with a full bathroom,
Fine quality toilet.
Electronics, heated towel racks,
Dressing room with ample storage capacity and Air Conditioning
MASTER SUITE
The master bedroom is located half a level up, very private atmosphere,
Large size, terrace with spectacular view,
Offers 2 independent bathrooms,
Complete marble slabs
On walls and floors,
Double walking closet, fine craftsmanship
Electronic accessories,
Air Conditioning,
Illuminated and spacious vanity.
GARDEN
Stimulates contact with nature,
Breathes fresh air in a rural environment.
A dreamlike natural place
It is a great luxury that your family deserves
CONTACT
For more information
Ask for the key BHV1048
for a prior appointment.
ARKIDINAMICA
Real estate professionals
Local experts since 1967
Advising successful entrepreneurs.ENCLAVE CONDOMINAL
Muy exclusivo de empresarios exitosos,
Privada únicamente 23 residencias.
SEGURIDAD
Vigilancia las 24 horas
Guardias y control de acceso.
Doble control de resguardo
CATEGORÍA
Casa estilo Moderno vintage,
Excelente mano de obra y gusto
Materiales de la mejor calidad,
Acabados de Súper Lujo nueva,
Gusto exquisito en cada detalle
ACABADOS DE LUJO
Combina el fino gusto de cantera,
Mármol matado el brillo y maderas finas
ALTERNATIVAS
Se puede vender con mobiliario
O sin muebles.
CONVENIENCIA
Estacionamiento cubierto
para 4 vehículos;
Acceso al jardín desde el garaje.
BIENVENIDA
Recibe gran explanada exterior cubierta
Con escalones descendentes,
Al entrar a través de gran ventanal
Se aprecia un jardín exterior,
Contiguo el medio baño de visitas
ENTRADA
Al fondo del vestíbulo nos recibe
Hermosa chimenea muy original,
Bajando está la sala formal muy amplia
De doble altura, muy iluminada,
ARMONIA
Cancelería es en aluminio color negro,
Ventanales de piso a techo y
De muro a muro a doble altura.
Puertas corredizas se abren a la terraza
Que abarca hasta encantador comedor,
A LA ALTURA DE TU ÉXITO
Vista bonita invita a ser contemplada
La sala principal de fino ambiente
Cuenta con increíble bar, elegante
Moderno, discreto y
Totalmente equipado.
DELEITA
Fino comedor,
Bello piso madera importada de Austria, Tablones con la veta poreada al tacto,
Plafón de madera
Todo es de gran calidad y buen gusto,
QUINCHO
Grill argentino, equipo italiano
Moderno diseño en acero inoxidable,
Luz led oculta, equipado,
Herrajes de excelente calidad.
TRANSICIÓN
Antecomedor en acero inoxidable,
Al lado “la espectacular cocina”
contrabarra, alacena, parrilla, extractor
se oculta área de trabajo al 100%
DELEITE
Cocina integral equipada de gran lujo
Isla central encimera de cuarzo.
Totalmente equipos Viking,
Servidor, mesas de trabajo con cajones, gavetas, despensa, alacenas, servidor,
entrepaños retractiles,
Freno y cierre lento, diseñado al detalle,
Luz interior y de cortesia,
Refigreador integrado al diseño,
Alacenas en cristal
SERVICIOS
Puertas ocultas para acceso
A las áreas de lavado,
Patio de servicio,
Cuarto de servicio con baño,
Bodega de buena capacidad.
CONVIVENCIA
Acceso al hall que conduce a escalera
Para bajar a la sala de estar familiar,
Espacio de generosa amplitud,
Cómodo, listo para equiparse,
Todos los equipos de entretenimiento
Esparcimiento, relajamiento y diversión.
Se comunica al jardín totalmente plano
Contempla vistas al campo de golf,
Con asador cubierto y terraza cubierta.
ESTUDIO
Zona de lectura, meditación y música,
Invita al conocimiento y al desarrollo
Enormes ventanales iluminan
Contiguo estudio espacio privado,
Cuenta con baño y acceso a la Cava.
ZONA INTIMA
Segundo estudio para los hijos.
DESCANSEN
Dos recámaras secundarias
Amplias y muy confortables,
Pisos en madera Austriaca,
Cada una con baño completo,
Retrete de fina calidad.
Electrónicos, toalleros calefactables,
Vestidor de amplia capacidad de guardado y Aire Acondicionado
MASTER SUITE
La recámara principal se ubica medio nivel arriba, ambiente muy privado,
gran tamaño, terraza vista espectacular,
Ofrece 2 Baños independientes,
Placas de mármol completas
En muros y pisos,
Doble walking closet, fina manufactura
Accesorios electrónicos,
Aire Acondicionado,
Tocador iluminado y espacioso.
JARDÍN
Estimula estar contacto con naturaleza,
Respira aire fresco entorno campestre.
Un lugar de ensueño natural
Es un gran lujo que su familia merece
CONTACTO
Para mayores Informes
Pregunte por la clave BHV1048
para previa cita.
ARKIDINAMICA
Profesionales inmobiliarios
Expertos locales desde 1967
Asesorando empresarios exitosos.

