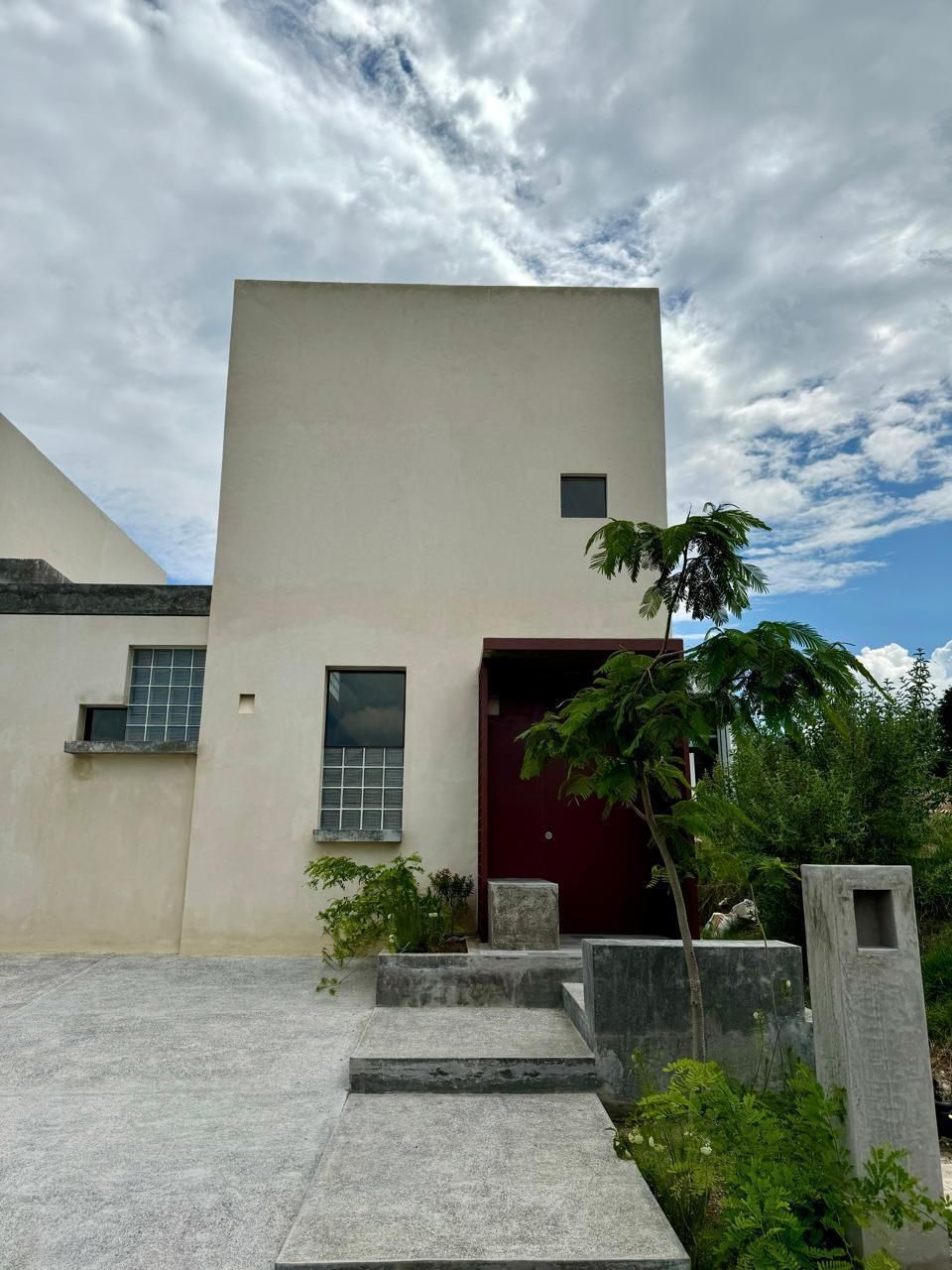




The interior of the Bosque Real Studio is configured from the double height with the intention of generating a sense of spaciousness. In addition, it allows for better circulation of the wind and the entry of zenithal light. The entrance is contained by a steel door that extends into the interior, creating an accent in the exterior-interior transition. The kitchen, made of cedar wood, integrates into the space as another piece of furniture in the house and frames the passage to the more private areas. The entrance to the bathroom and dressing room was conceived as a transitional piece with a spatial quality distinct from that of the house in general. In the living room, there is a double height; here, its height is lowered with a wooden covering that indicates the entrance to other spaces. The bedroom is contained by a block of wood that delineates its entrance. The lighting in this space is placed at strategic points with the intention of generating different atmospheres at different times of the day. This space has direct access to the rear patio, which allows for ventilation and a view of the vegetation. The patio functions as an extension of the living area. This allows the house to be configured from different environments and spatial qualities.El interior del Estudio Bosque Real se configura a partir de la doble altura con la intención de generar una sensación de amplitud. Además, permite una mejor circulación del viento y el ingreso de luz cenital. El ingreso esta contenido una puerta de acero que se extiende hasta el interior, esto genera un acento en transición exterior-interior. La cocina, de madera de cedro, se integra al espacio como un mueble más de la casa y logra enmarcar el paso a los espacios más privados. El ingreso al baño y vestidor se concibió como una pieza de transición con una calidad espacial distinta a la de la casa en general. En la sala se tiene una doble altura, aquí se baja su altura con un recubrimiento de madera que indica el ingreso a otros espacios. La recamara se contiene por un bloque de madera el cual delimita su ingreso. La luminaria de este espacio se coloca en puntos estratégicos con la intención de generar distintos ambientes en distintos horarios del día. Éste espacio tiene acceso directo al patio posterior el cual le permite ventilarse y una vista a la vegetación.
El patio funciona como extensión del área de sala. Esto permite que la casa se configure a partir de distintos ambientes y calidades espaciales.
