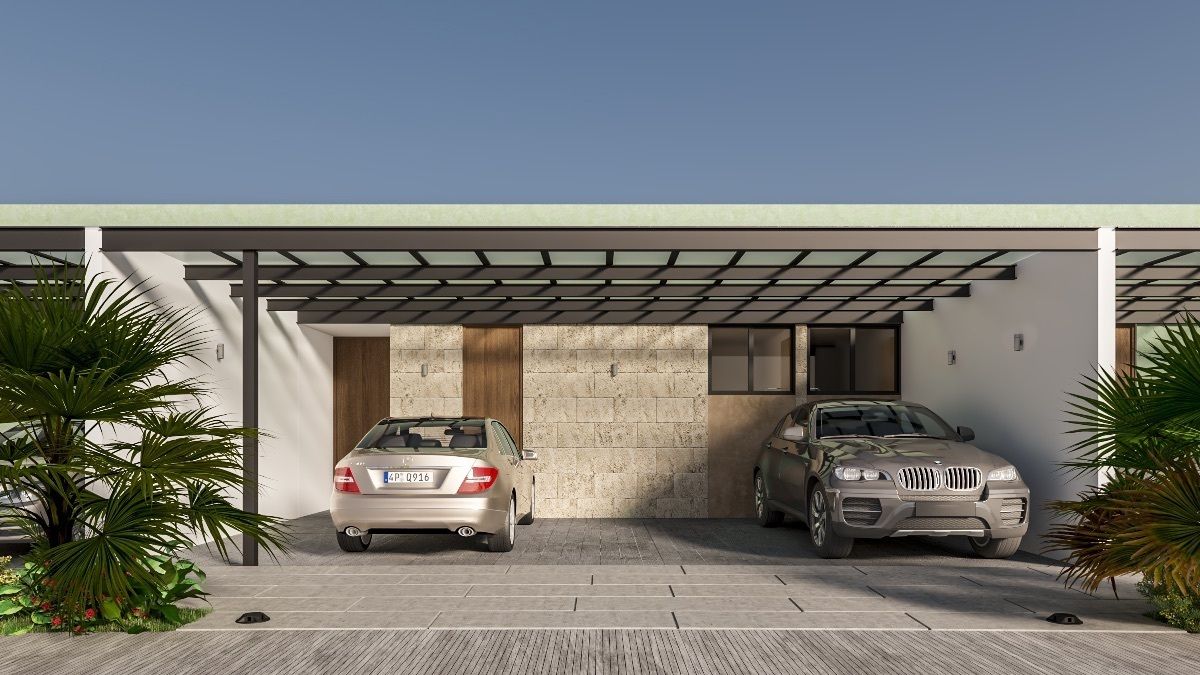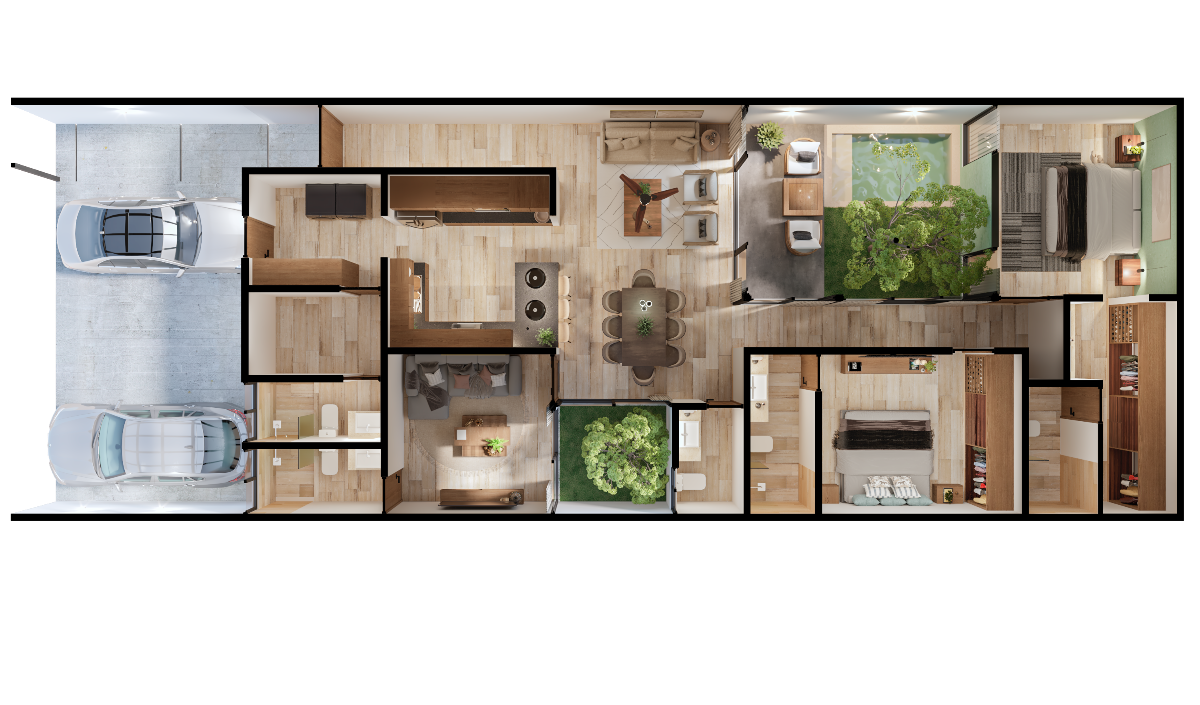





After the resounding success we experienced in the previous stages, we are excited to present you with a new phase, meticulously designed to meet the needs and dreams of families and young couples like yours.
Located in a high-value area, this development not only offers a home but an exceptional lifestyle. Imagine waking up every morning in an environment filled with serenity and natural beauty, where fresh air and tranquility are part of your daily life.
Our new phase comes with amenities that will make every day an adventure. From paddle and soccer courts to stay active and healthy, to a play area where the little ones can explore and have fun, here you will find a space for every member of your family.
MODEL A3
Construction: 181.87 m2
ONE FLOOR:
Garage for 3 vehicles covered with a pergola
Living room | Dining room
Kitchen with Bar | Breakfast area
Pantry area (Does not include cabinetry)
Master bedroom with walk-in closet area
(Includes cabinetry) and full bathroom
Bedroom 2 with closet area (Includes cabinetry)
and full bathroom
Family room with area for full bathroom.
Guest bathroom
Laundry area
Service room with full bathroom
Pool with chukum finish
Terrace with pergola
Interior garden
EQUIPMENT:
Cabinetry in lower and upper kitchen according to house model
Pergola on terrace
Pergola in garage
4-burner gas grill and extraction hood
Wooden closet in master and secondary bedrooms
Tempered glass in bathrooms in master and secondary bedrooms
Waterproofing
Garden in the back of the house
Irrigation system
Amenities:
24-hour security
Restricted gate
Recreational park
Children's area
Green areas
Paddle and soccer courts
Clubhouse:
Pool
Outdoor terrace
Cardio gym
Multipurpose room
Maintenance fee: $2,600.00 monthly
Delivery date: April 2026
Reservation: $25,000
Down payment: 15%
E: 58
*Price and availability are subject to change without prior notice, updated biweekly*
*Images are for illustrative purposes only*
*Only the equipment mentioned in the description is included*
*This is a render that may vary from the actual result.*Después del rotundo éxito que experimentamos en las etapas anteriores, estamos entusiasmados de presentarte una nueva fase, diseñada meticulosamente para satisfacer las necesidades y sueños de familias y parejas jóvenes como la tuya
Ubicado en una zona de alta plusvalía, este desarrollo no solo ofrece un hogar, sino un estilo de vida excepcional. Imagina despertar cada mañana en un
entorno lleno de serenidad y belleza natural, donde el aire fresco y la tranquilidad son parte de tu día a día.
Nuestra nueva etapa viene con amenidades que harán que cada día sea una aventura. Desde canchas de pádel y fútbol para mantenerse activo y saludable, hasta una zona de juegos donde los más pequeños pueden explorar y divertirse, aquí encontrarás un espacio para cada miembro de tu familia.
MODELO A3
Construcción: 181.87 m2
UNA PLANTA:
Cochera para 3 vehículos techada con pergolado
Sala | Comedor
Cocina con Barra| Desayunador
Área de Alacena (No incluye carpintería)
Recámara principal con área de clóset vestidor
(Incluye carpintería) y baño completo
Recámara 2 con área de clóset (Incluye carpintería)
y baño completo
Family room con área para baño completo.
baño de visitas
Área de lavado
Cuarto de servicio con baño completo
Alberca con acabado tipo chukum
Terraza con pergolado
Jardín interior
EQUIPAMIENTO:
Carpintería en cocina inferior y superior según modelo de
casas Pergolado en terraza
Pergolado en cochera
Parrilla de gas de 4 zonas y campana de extracción
Closet de madera en recámara principal y secundarias
Templado de baños en recámara principal y secundarias
Impermeabilización
Jardín en parte trasera de la casa
Sistema de riego
Amenidades:
Seguridad 24 horas
Portón restringido
Parque recreativo
Área infantil
Áreas verdes
Canchas de pádel y fútbol
Casa Club:
Piscina
Terraza al aire libre
Gimnasio de cardio
Salón de usos multiples
Cuota de mantenimiento : $2,600.00 mensual
Fecha de entrega: Abril 2026
Apartado: $25,000
Enganche: 15%
E: 58
*Precio y disponibilidad sujetos a cambio sin previo aviso, actualizados quincenalmente*
*Imágenes únicamente para fines ilustrativos
*Solamente se incluye el equipamiento mencionado en la descripción*
* Este es un render que puede variar con respecto al resultado real.*
Santa Gertrudis Copo, Mérida, Yucatán

