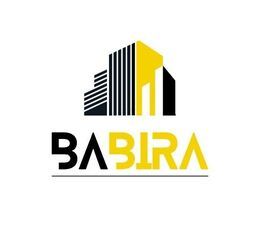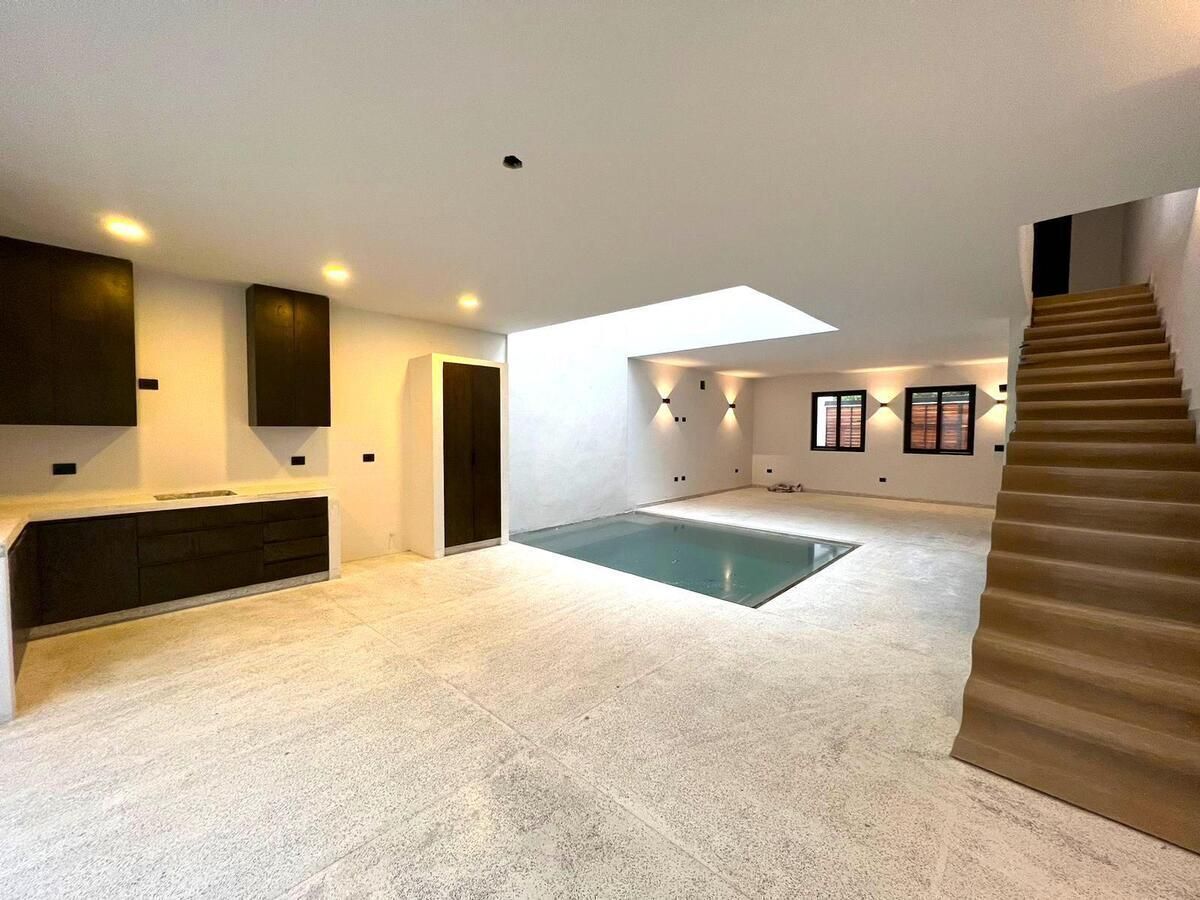
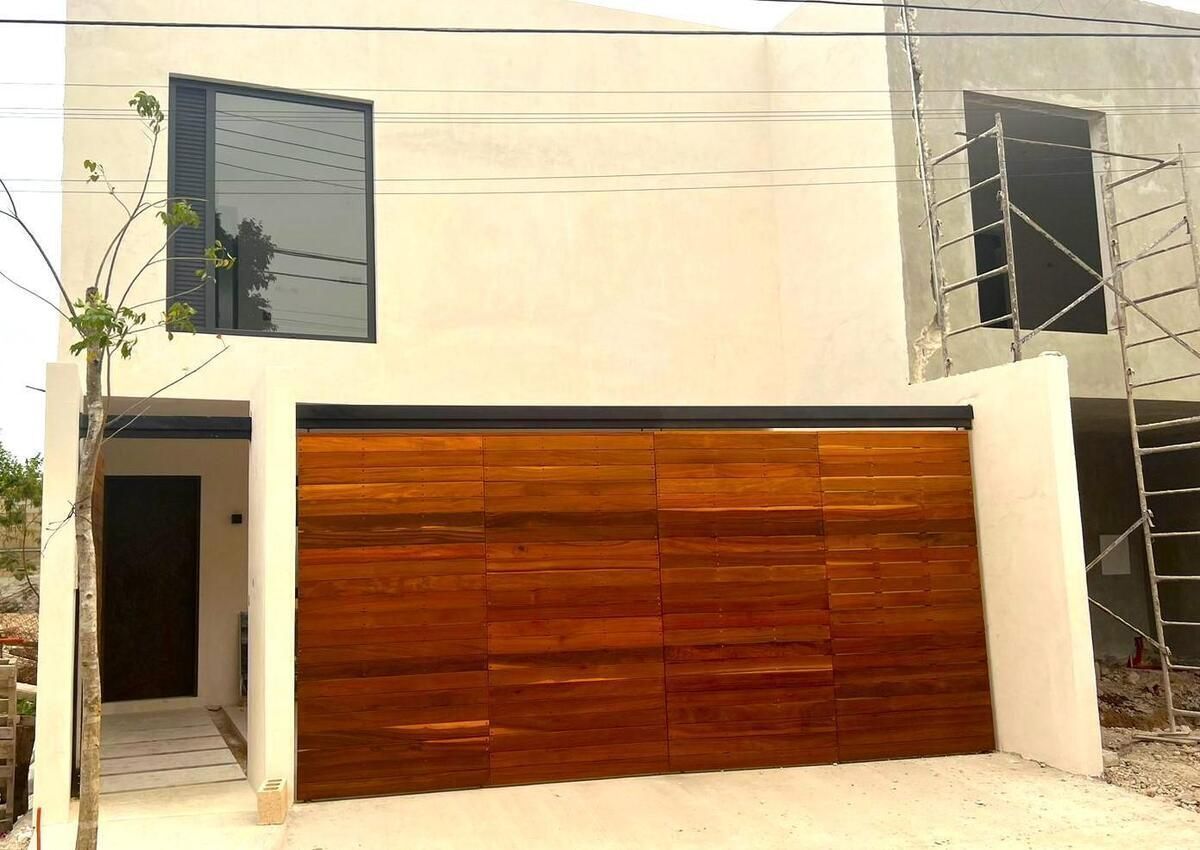


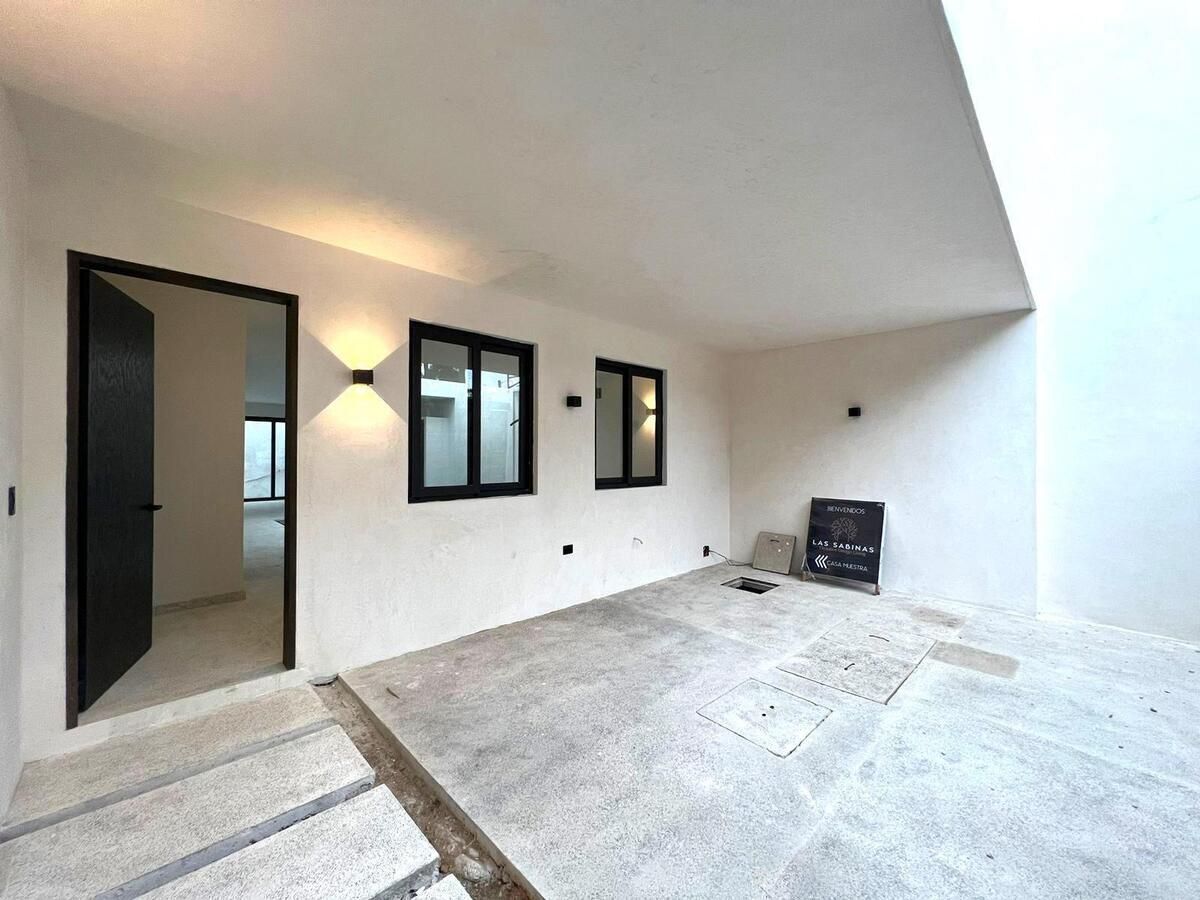
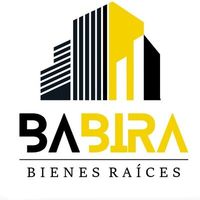
THE SABINAS, Exclusive Design Living, includes the architectural design required for the proper functioning of a single-family home, located in the Benito Juarez neighborhood, North, in Merida, Yucatan. The land to be built has an area of 140 m2, which will be developed on two floors containing the following spaces: -Garage for two cars. -Half Bath -Living room -Dining room -Kitchen -Indoor pool. -Backyard -Laundry room with full bathroom or option for a third bedroom (shares bathroom with bedroom 1). -Bedroom 1 with closet and full bathroom -Master Bedroom with walk-in closet and full bathroom DESCRIPTION OF THE PROJECT. The project is built on a 140 m2 plot, the house consists of two floors, which have a total construction of 200 m2 and a percentage of rear outdoor area of 7% which corresponds to approximately 9 m2 on a rectangular plot of 7 m x 20 m. It has a semi-covered Garage (28.35 m2) for two cars, followed by a Main Entrance that leads to a living room (25 m2) in which, upon entering, we have a panoramic view of the ground floor thanks to the completely open distribution. On the left side of the living room, there is a Half Bath (2 m2) for guests. Returning to the living room, we continue to the indoor pool (13 m2) with double-height ceiling and an aluminum dome with tempered glass, which bathes the ground floor in natural light. The pool connects the living room with the Dining room, which integrates with the Kitchen in an open space of 30.5 m2 with a view to the backyard (9.4 m2). Next to the dining room is the Staircase (8 m2) that connects the ground floor with the upper floor. Upon reaching the top, we have in front of us Bedroom 1 (22.4 m2) which has a view of the front street 36D, this room has a closet and a full bathroom (6.12 m2). Leaving the previous room, on the right side, we have the Laundry/Service Room with its integrated full bathroom area (13 m2), in case of wanting the option of three bedrooms, this would be the third bedroom, without a bathroom and would share the bathroom with Bedroom 1. Returning to the distributor (15.6 m2) on the upper floor, we see a hallway that leads to the Master Bedroom (17.5 m2) with a view to the back of the house, in addition to a Walk-in Closet (6.75 m2) and included Bathroom (8.43 m2). FINISHES • White Terrazzo floor with black granite, made on-site and 8 cm baseboards in the same material. • Bathroom finishes: Chukum paste shower and the rest of the bathroom with three-layer polished cement. Bathroom countertops in polished white cement. • Interior walls with three-layer polished cement finishes and 8-year quality paint brand Osel. Drum doors with natural color Oak veneer and Jako locks, black color or similar. • Exterior finish in 3 layers, rich, patch, and putty, and on the facade also carries white kimiplaster paste. Exterior paint quality 8 years Osel. Premium European PVC carpentry with 4” line and clear 6mm glass in windows. Includes mosquito nets. Sliding door of Premium European PVC with 4” line and clear 6mm glass. Includes mosquito nets. Bathroom furniture, one-piece model Helvex brand or similar. • Faucets in deco line from the Helvex Proyecta brand. • Pool with Chukum paste finishes, includes lamp, bronze drain plug, filling well, and emptying well. • Kitchen countertops made of polished white cement, with countertop in the same material and oak veneer carpentry, natural color. Includes upper and lower drawers. • One-thousand-liter cistern, with submersible pump and pressurized tank. • Black LED sconces, indirect light. • Garage floors in gray cement with graniteLAS SABINAS, Exclusive Design Living, comprende el diseño arquitectónico requerido para un correcto funcionamiento de unavivienda unifamiliar, ubicado en la colonia Benito Juarez, Norte, en Merida, Yucatán.
El terreno a construir tiene una superficie de 140 m2 , el cual se desarrollará en dos plantas que contiene los siguientes espacios:
-Cochera para dos autos.
-Medio Baño
-Sala
-Comedor
-Cocina
-Pisicina interior.
-Patio posterior
-Cuarto de Lavado con baño completo u opción a tercera recamara (comparte
baño con recamara 1).
-Recamara 1 con clóset y baño completo
-Recámara Principal con clóset vestidor y baño completo
DESCRIPCIÓN DEL PROYECTO.
El proyecto se desplanta sobre un terreno de 140 m2 , la casa consta de dos plantas, las cuales tienen 200 m2 de construcción total y un porcentaje de área exterior trasera de 7% que corresponde aproximadamente 9 m2 en un terreno rectangular de 7 m x 20 m. Dispone de una Cochera semi techada (28.35 m2) para dos autos, seguido de un Acceso Principal que dirige a una sala (25 m2) en la cual, al entrar, tenemos una panorámica de la planta baja gracias a la distribución completamente abierta. De lado izquierdo de la sala, tenemos un Medio Baño (2 m2) para invitados. Volviendo nuevamente a la sala, seguimos a la Piscina interior (13 m2) con techo a doble altura y un domo de aluminio con cristal templado, que bañan de luz natural la planta baja.La piscina une la sala con el Comedor, el cual se integra a la Cocina en un espacio abierto de 30.5 m2 con visual al patio trasero (9.4 m2).
A un costado del comedor se encuentra La Escalera (8 m2) que comunica la planta baja con la planta alta. Al llegar a arriba nos queda al frente la Habitación 1 (22.4 m2) la cual tiene una vista a la calle frontal 36D, esta habitación cuenta con un closet y un baño completo (6.12 m2). Saliendo de la anterior habitación, de lado derecho, tenemos el Cuarto de Lavado/Servicio con su área de baño completa integrada (13 m2), en caso de querer la opción de tres recamaras, esta se haría la tercera recamara, sin baño y compartirían el baño con la Habitacion 1. Regresando al distribuidor (15.6 m2) de la planta alta, vemos un pasillo que lleva a la Recamara Principal (17.5 m2) con vista a la parte posterior de la casa, además, un Closet Vestidor (6.75 m2) y Baño incluidos (8.43 m2).
ACABADOS
• Piso de Terrazo blanco con granito negro, hecho en sitio y zoclos de 8 cms en el mismo material.• Acabados en baños: Regadera en pasta de Chukum y resto del baño aplanados de cemento a tres capas pulidos.• Mesetas de baños en cemento blanco pulido.
• Muros interiores con acabados aplanados de cemento a tres capas pulidos y pintura calidad 8 años marca Osel.• Puertas de tambor con chapa de Encino, color natural. Cerraduras marca Jako, color negro o similares.• Acabado exterior a 3 capas, rich, emparche y masilla y en fachada tambien lleva pasta kimiplaster blanco. Pintura exterior calidad 8 años Osel.• Cancelería de PVC Premium Europeo con línea de 4” y cristales claros de 6mm en ventanas. Incluye mosquiteros.• Puerta corrediza de PVC Premium Europeo con línea de 4” y cristales claros de 6mm. Incluye mosquiteros.• Muebles de baño, modelo one piece marca Helvex o similar.
• Grifería en línea deco de la marca proyecta de Helvex.
• Piscina con acabados en pasta tipo chukum, incluye lampara, tapón de bronce para vaciado, pozo de llenado y pozo de vaciado.• Mesetas en cocina hechas a base de cemento blanco pulido, con meseta en el mismo material y carpinteria en chapa de encino, color natural. incluye gavetas superiores e inferiores.• Cisterna de mil litros, con bomba sumergible y tanque presurizado.
• Arbotantes led color negro, luz indirecta.
• Pisos de cochera en cemento gris con granito

