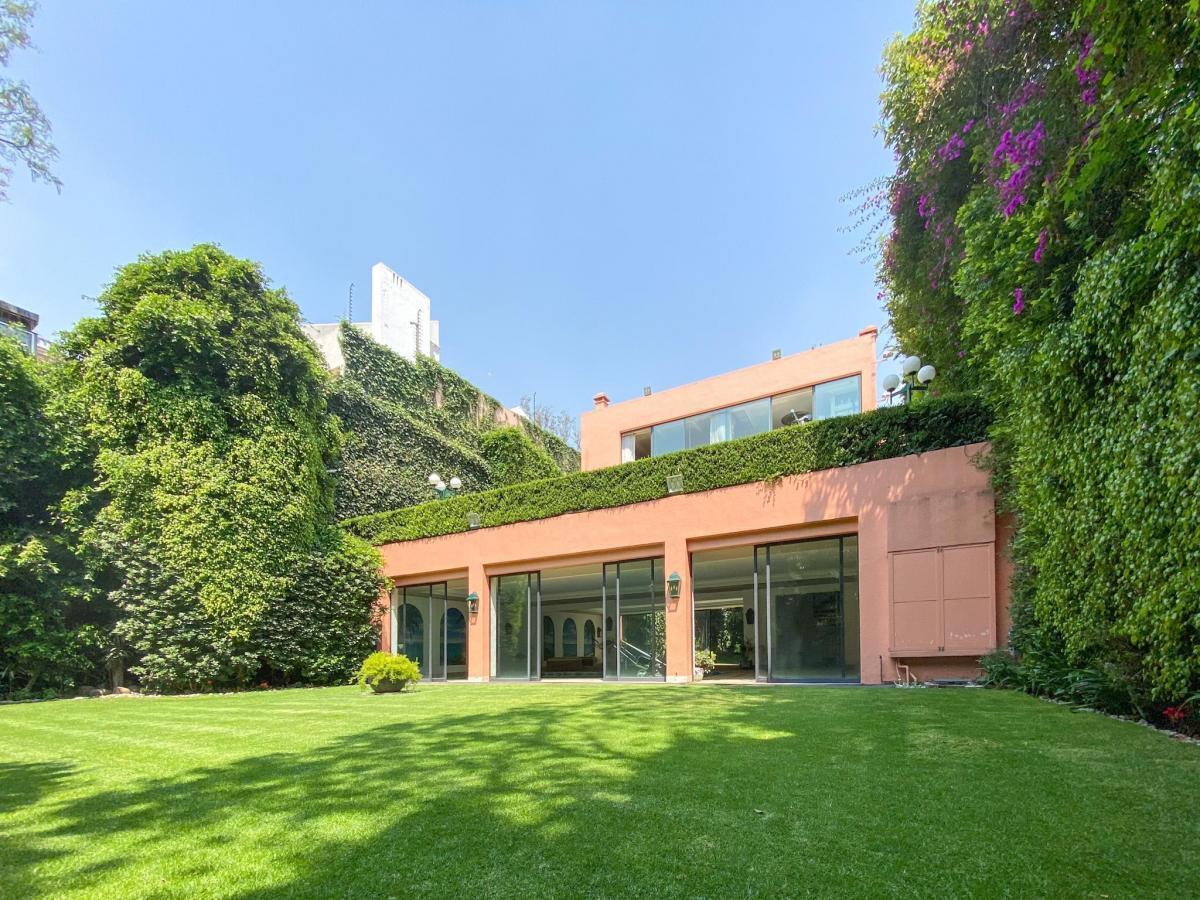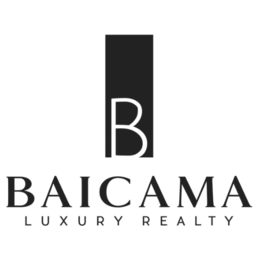





This house is located in Parque Vía Reforma, located between the first section of Lomas de Chapultepec and Lomas de Reforma, its location allows easy and quick connectivity to Paseo de la Reforma, Blvd. de los Virreyes, Bosques de la Reforma and Paseo de los Ahuehuetes.
This house has 1,130 m2 of construction distributed over 4 levels, unlike a traditional house where its levels rise, in this house the levels are facing down.
Upon entering the house there is a large entrance hall that allows you to go down to the social area located on the first level or to go to the private area where the TV room and its bedrooms are located, the three bedrooms have a full bathroom, its master bedroom is a large and very bright space whose orientation allows you to have the sun in the morning, it has a large bathroom with a tub and large windows that allow you to have a wooded view helping to privacy.
To go down to the first level you can go down stairs with a railing designed by the Architect and Artist Jorge Chacon, on this level there is a library/study with a view of a fountain, your room has floor-to-ceiling windows throughout the space, giving access to a large terrace with a view of the two gardens, trees and nature that surround this house, its dining room has a Byzantine mosaic floor, it has a kitchen with dining room and a small forklift for social area services in the second level.
On the second level there is a large and spacious space designed as a play area and social area, on this level it also has a cellar, two half bathrooms for him/her and a steam room, this floor has a view and access to one of the first gardens.
On the third level there is a covered pool, a half bathroom, and the second garden whose size covers the entire width of the house, this level is surrounded by trees and vegetation, both inside the house and outside it.
Features:
• 3 Bedrooms
• 3 Full Bathrooms for each Bedroom
• 2 bedrooms with dressing room and one with a large dressing room
• 4 Half Bathrooms
• TV room
• Library
• Living room
• Dining room
• Kitchen
• Terrace
• Game Room/Social Area
• Cava
• Hot tub
• Steam
• Sauna
• 2 natural grass gardens
• Roofed Pool
• 2 large service rooms with full bathroom
• Room for surveillance in street-level parking with full bathroom
• Garage with 3 spaces
• Hammered Marble Floors
• Master Bedroom Bathroom and Dining Floor with Byzantine Mosaic Floors
If you have any questions or would like to schedule a visit, you can contact us by this means, call or WhatsApp.Esta casa se encuentra en Parque Vía Reforma, ubicada entre la primera sección de Lomas de Chapultepec y Lomas de Reforma, su ubicación permite una fácil y rápida conectividad con Paseo de la Reforma, Blvd. de los Virreyes, Bosques de la Reforma y Paseo de los Ahuehuetes.
Esta casa cuenta con 1,130 m2 de construcción distribuidos en 4 niveles, a diferencia de una casa tradicional en la que sus niveles suben, en ésta casa los niveles están hacia abajo.
Al entrar a la casa se encuentra un amplio recibidor que permite bajar al área social ubicada en el primer nivel ó pasar al área privada en donde se encuentra la Sala de T.V y sus recámaras, las tres recámaras cuentan con baño completo, su recámara principal es un espacio amplio y muy iluminado cuya orientación permite tener el sol por las mañanas, cuenta con un baño amplio con tina y ventanas grandes que permiten tener una vista arbolada ayudando a la privacidad.
Para bajar al primer nivel se puede bajar mediante unas escaleras con un barandal diseñado por el Arquitecto y Artista Jorge Chacon, en éste nivel se encuentra una biblioteca/estudio con vista hacia una fuente, su estancia cuenta con ventanas de piso a techo a lo largo de todo el espacio, da salida y acceso a una amplia terraza con vista hacia los dos jardines, los árboles y naturaleza que rodean ésta casa, su comedor cuenta con piso de mosaico bizantino, cuenta con una cocina con antecomedor y un pequeño montacargas para los servicios del área social en el segundo nivel.
En el segundo nivel se encuentra un gran y amplio espacio diseñado como área de juegos y área social, en éste nivel cuenta también con una cava, dos medios baños para él/ella y un cuarto de vapor, éste piso tiene vista y salida a uno de los primeros jardines.
En el tercer nivel se encuentra una alberca techada, un medio baño, y el segundo jardín cuyo tamaño abarca todo el ancho de la casa, éste nivel se encuentra rodeado de árboles y vegetación, tanto dentro de la casa como fuera de ella.
Características:
• 3 Recámaras
• 3 Baños Completos para cada Recámara
• 2 Recámaras con vestidor y una con un amplio vestidor
• 4 Medios Baños
• Sala de T.V
• Biblioteca
• Sala
• Comedor
• Cocina
• Terraza
• Cuarto de Juegos / Área Social
• Cava
• Jacuzzi
• Vapor
• Sauna
• 2 Jardines de césped natural
• Alberca Techada
• 2 Cuartos de servicio amplios con baño completo
• Cuarto para Vigilancia en estacionamiento a nivel de calle con baño completo
• Garaje con 3 espacios
• Pisos de Mármol Martelinado
• Baño de Recámara Principal y Piso de comedor con Pisos de Mosaico Bizantino
Si tienes alguna duda o te gustaría agendar una visita, puedes contactarnos por éste medio, llamada o WhatsApp.

