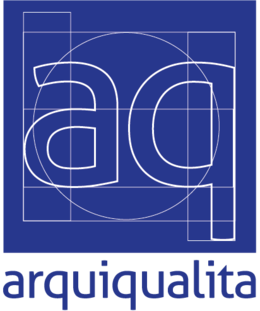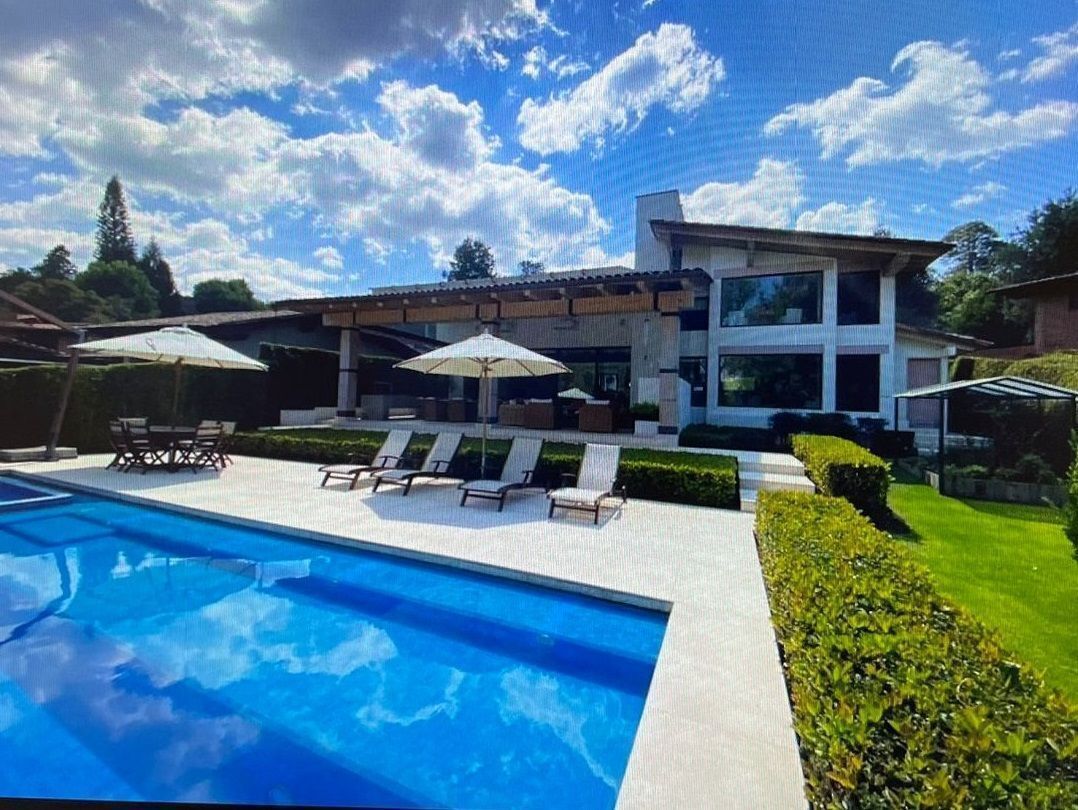
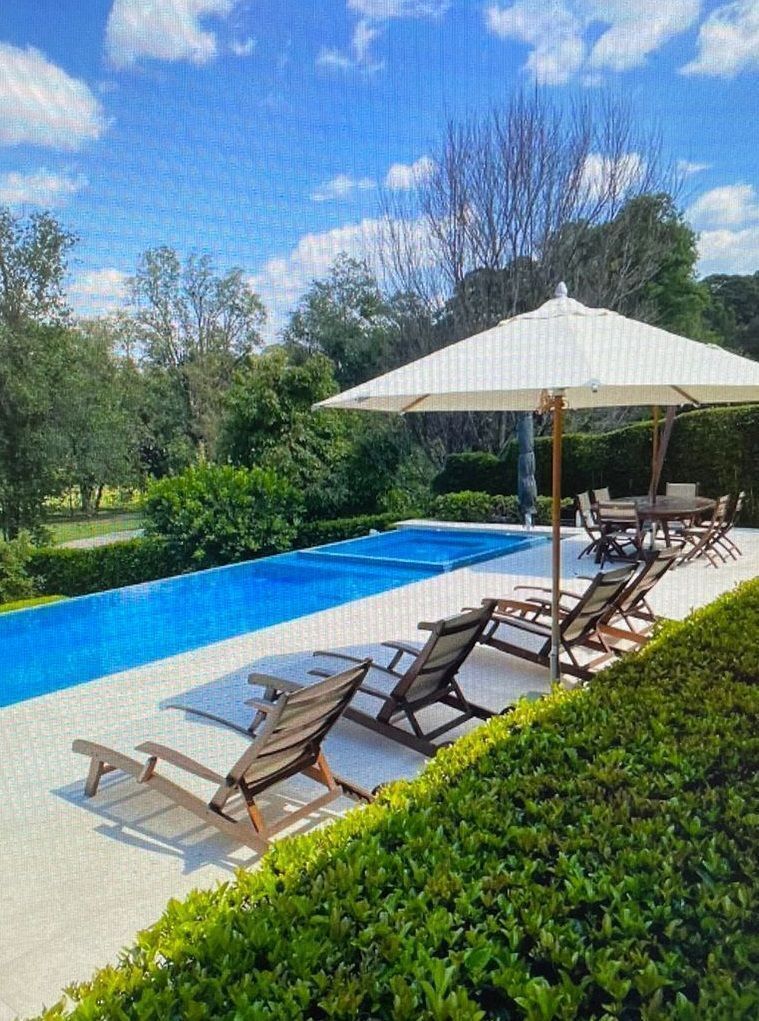
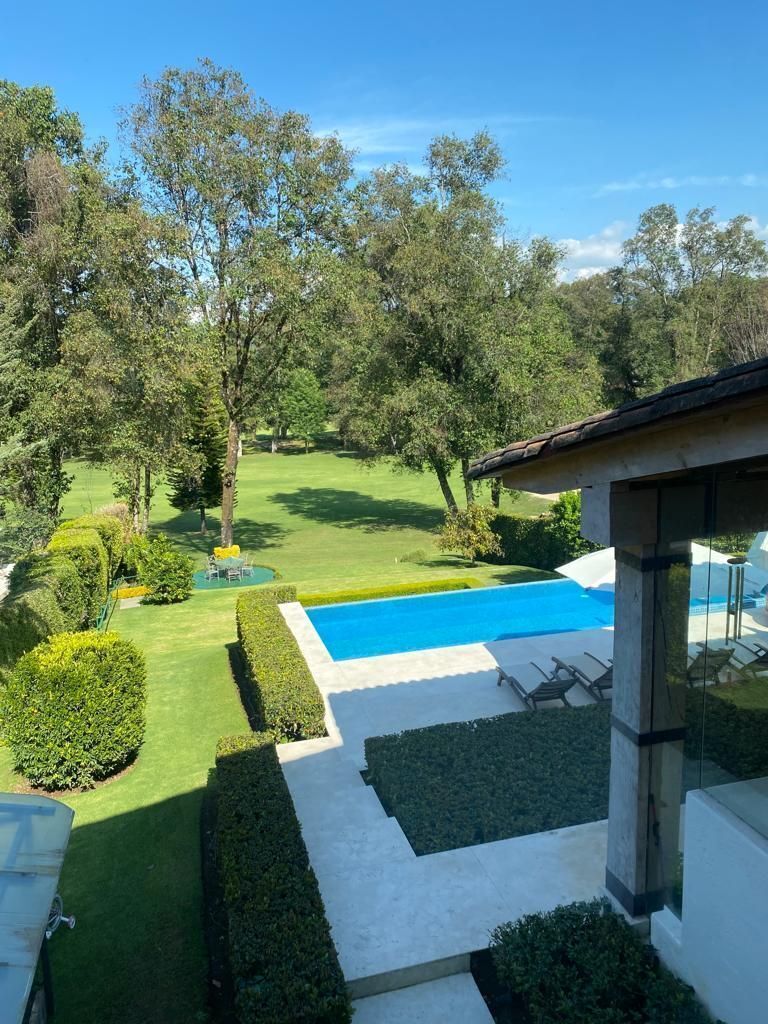

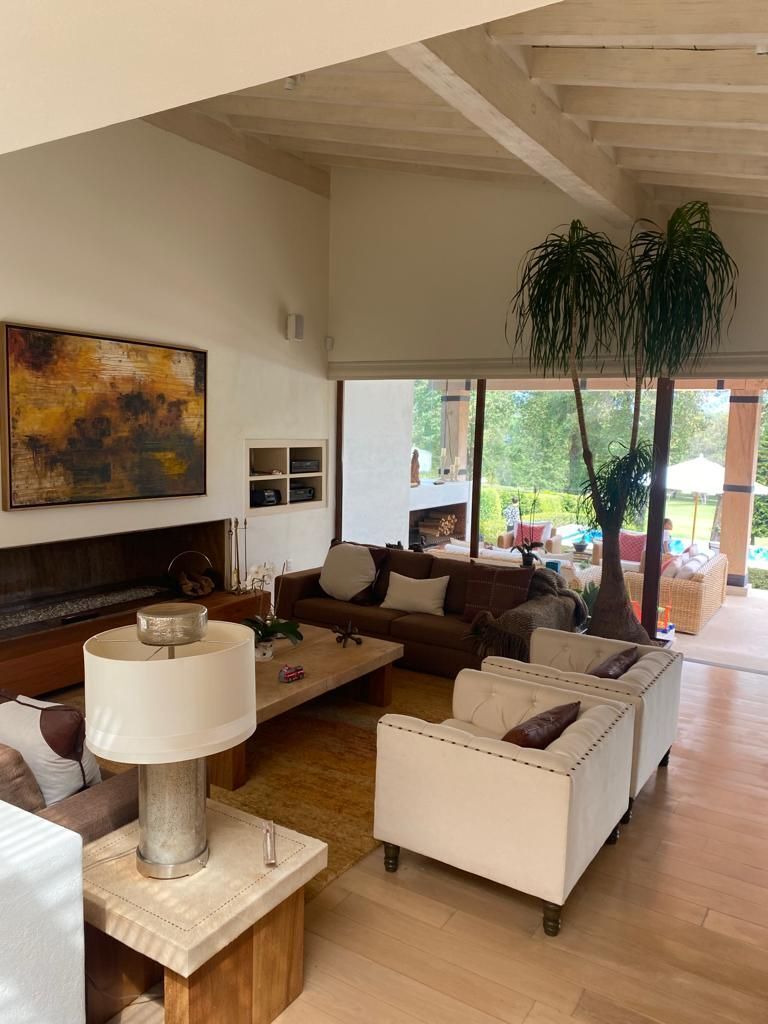
Spectacular residence in Avándaro, Valle de Bravo in front of the fairway at the Avándaro Golf Club.
Project by Arq. Artigas remodeled by Arq. William Alcocer.
Direct access to the Avándaro Golf Club.
Land 1,385 m2
Construction with 685 m2.
- Access lobby.
- Guest bathroom.
- Very spacious and bright dining room with fireplaces, view and access to covered terrace, garden and pool.
- Integral and equipped kitchen.
- Very nice and spacious garden with heated covered terrace with outdoor living and dining room, grill and tepanyanki griddle.
- Sun deck for sun loungers, tables and umbrellas.
- Pool with splash pool and jacuzzi, overlooking the fairway.
- Full outdoor bathroom.
- Family room, games room.
- Three large bedrooms each with bathroom and dressing room.
- Laundry and service room with bathroom.
- Separate bungalow for service or visitors with living room, kitchen, two bedrooms, two full bathrooms.
- Garage for two cars.
Option to purchase custom-made and specially designed furniture.Espectacular residencia en Avándaro, Valle de Bravo frente a fairway en el Club de Golf Avándaro.
Proyecto del Arq. Artigas remodelado por el Arq. Guillermo Alcocer.
Acceso directo al Club de Golf Avándaro.
Terreno 1,385 m2
Construccon 685m2.
- Vestíbulo de acceso.
- Baño de visitas.
- Sala comedor muy amplia e iluminada con chimeneas, vista y salida a terraza techada, jardín y alberca.
- Cocina integral y equipada.
- Jardín muy bonito y amplio con terraza techada con calefacción con sala y comedor exteriores, asador y plancha de tepanyanki.
- Asoleadero para camastros, mesas y sombrillas.
- Alberca con chapoteadero y jacuzzi., con vista al fairway.
- Baño exterior completo.
- Family room, cuarto de juegos.
- Tres amplias recámaras cada una con baño y vestidor.
- Lavandería y cuarto de servicio con baño.
- Bungalow independiente para servicio o visitas con sala, cocina, dos recámaras, dos baños completos.
- Gararge para dos automobiles.
Opción de compra de mobiliario hecho a la medida y de diseño especial.
