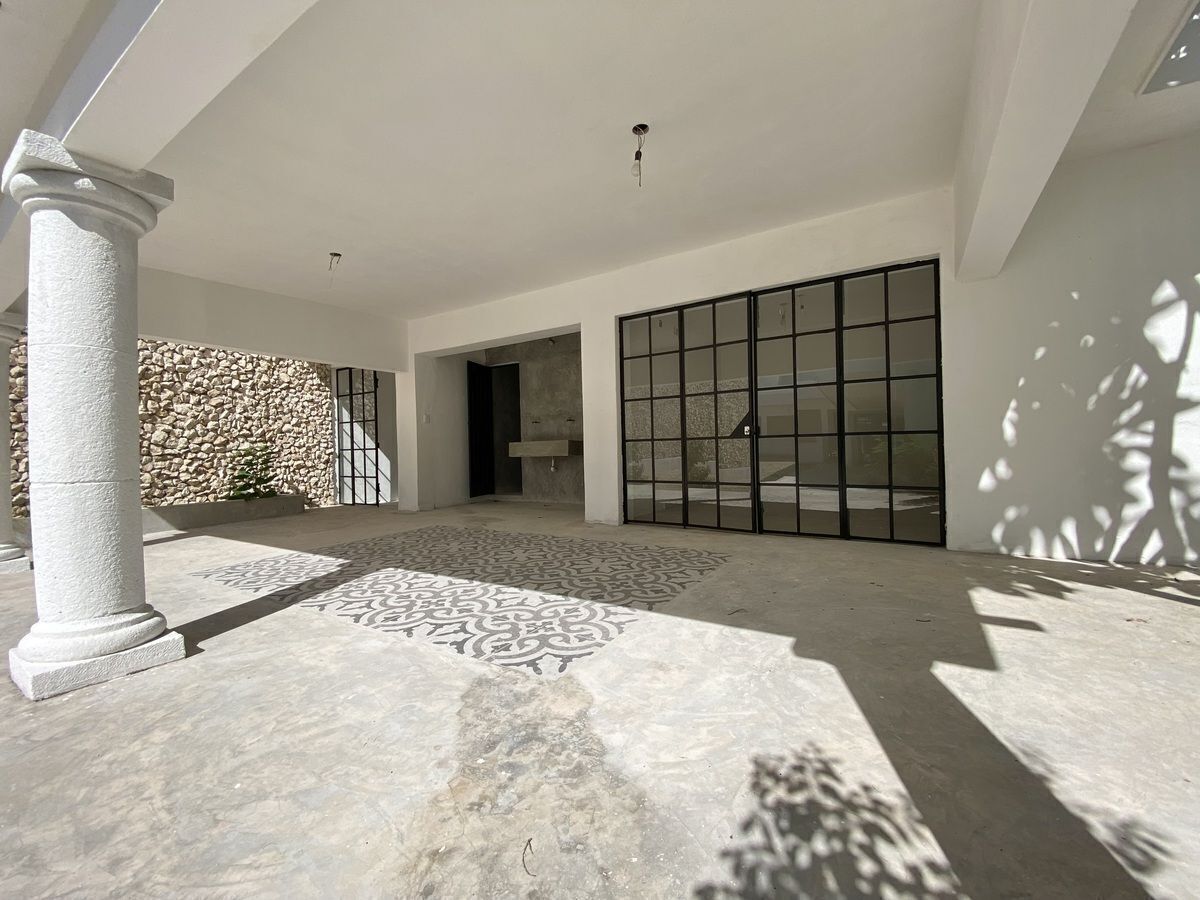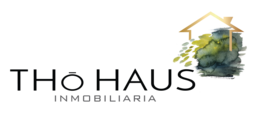





It is the gem of the block.
More than four hundred twenty-two new square meters serve as the perfect excuse to house your dream, expand your business in a place of high visibility due to its immediate proximity to the Gran Parque La Plancha in the center of Mérida, which gives it the charisma that every business needs to shine.
DETAILS:
-More than 12 adaptable open spaces.
10 1/2 bathrooms (divided for men and women)
-Parking: on the street.
-Services available: electric power and water.
DESCRIPTION:
This house, at street level, with its spacious areas provides a very versatile functionality for a wide variety of businesses: with medium or low impact.
-Restaurant
-Concept Store / Spa
-Consulting rooms / Clinical Laboratories /
-Insurance office / Accounting firms / Real estate agencies
-Art gallery /
The property was remodeled by its owners, respecting architectural details such as the columns. The floors and walls of the first spaces are bathed in a chukum finish and in the center, pasta tiles, giving it a rare rustic yet elegant and minimalist touch, in warm, organic ochre tones.
Some walls are covered with local stone. The main door and the door to the area next to the patio, with wrought iron and glass, give it a modern minimalist touch.
A feast for the eyes.
DISTRIBUTION:
Front: 8.60M
Depth: 43.30M
Ground floor:
Lobby at the center of the entrance.
Three square-shaped areas, to the left of the lobby.
Rustic bathrooms.
Area to organize a kitchen or an additional office space, or for selling items.
A central patio adorns the areas and provides a connection with nature.
Towards the back of the central patio, another rectangular-sized area. In the middle, a modernist bathroom sink without finishes and a bathroom.
Storage room.
Upper floor:
Going up the stairs from the patio, a new spacious area, suitable for designing a private space for a restaurant or more office space.
DETAILS/DESCRIPTIVE MEMORY:
Front footage: 8.60M
Depth: 43.25M
Irregular land.
-3 water tanks (2 of 1,100 liters and 1 of 450 liters) and a cistern.
- Bifacial electrical installation at 220 volts.
-Height of ceilings: varies for the areas. The front areas on the ground floor are 3.30 meters high.
The central kitchen area, the construction behind the terrace, and the upper floor have more than 2 meters in height.
-Adjustments to the property are possible, as long as the project is submitted for approval.
TERMS AND CONDITIONS:
Rented without furniture or equipment (ACs, fans, etc).
Can issue an invoice: rent + VAT.
Has electric power and water service.
REQUIREMENTS:
- 1 month of rent
- 1 security deposit
- Guarantor with property in Yucatán. If not available, 2 deposits are required.
- Notarized agreement expenses.
DISCLAIMER:
(Copyrighted material. Any real estate advisor who plagiarizes the content will be reported in the real estate market)
The information contained in the rental announcements comes from a reliable source; however, it is subject to errors, omissions, and may change in availability and price/other conditions without prior notice.
*The LOCATION ON THE MAP* does not represent the actual location. The platform takes data and generates a different location. Interested parties must confirm the conditions in person.
*Price validity in this announcement: January 2025*
Images may have been digitally enhanced and conditions may have changed, so they may not reflect the current condition of the property.
If any furniture appears in the photographs, it is not included and is for ambiance only.
Interested parties must confirm the conditions in person.Es la joya de la cuadra.
Más de cuatrocientos veintidós nuevos metros cuadrados, sirven de excusa perfecta para albergar tu sueño, ampliar tu negocio en una lugar de alta visibilidad por su inmediata cercanía con el Gran Parque La Plancha en el centro de Mérida, lo que le regala el carisma que necesita todo negocio para brillar.
DETALLES:
-Mas de 12 espacios abiertos acondiciónables.
10 1/2 baños (dividíos para hombres y para mujeres)
-Estacionamiento: en la calle.
-Servicios con los que cuenta: fluido eléctrico y agua.
DESCRIPCIÓN:
Esta casa, a pie de calle, con sus espacios holgados le dan una funcionalidad muy versátil para una gran variedad de negocios: con giros de mediano impacto o bajo impacto.
-Restaurante
-Concept Store /Spa
- Consultorios / Laboratorios Clínicos /
- Oficina de seguros /Despachos contables / Inmobiliarias
- Galería de arte /
La propiedad fue remodelada por sus dueños, respetando detalles arquitectónicos como por ejemplo, las columnas. Los pisos y muros de los primeros espacios, están bañados con un acabado de chukum y al centro, mosaicos de pasta, lo que le da un raro toque rústico pero elegante y minimalista, en tonos ocre cálidos, orgánicos.
Algunos muros están recubiertos de piedra de la región. Las puertas principal y del ambiente junto al patio, con forja y cristal, que le da el toque moderno minimalista.
Un manjar para la vista.
DISTRIBUCIÓN:
Frente: 8.60M
Fondo: 43.30M
Planta baja:
Vestíbulo al centro de la entrada.
Tres ambientes de geometría cuadrada, hacia la izquierda del vestíbulo.
Baños rústicos.
Ambiente para organizar una cocina o un espacio más de oficina, o para venta de artículos.
Una patio central engalana los ambientes y le da el toque de conexión con la naturaleza.
Hacia el fondo del patio central, otro ambiente de tamaño rectangular. En el medio, un lavabo de baño modernista sin acabados y un baño.
Bodega.
Planta alta:
Subiendo las escaleras desde el patio, un nuevo ambiente espacioso, como para diseñar un privado para un restaurante o más espacio de oficina.
DETALLES/MEMORIA DESCRIPTIVA :
Metraje de frente: 8.60M
Fondo: 43.25M
Terreno irregular.
-3 tinacos (2 de mil 100 litros y 1 de 450 litros) y una cisterna.
- Instalación eléctrica bifásica a 220 volts.
-Altura de techos: es diferente para los ambientes. Los ambientes del frente en planta baja son de 3.30 metros.
La parte de la cocina central, la construcción detrás la terraza, y la planta alta, tienen más de 2 metros de alto.
-Las adecuaciones al predio son posibles, siempre que presenten el proyecto para aprobación.
TÉRMINOS Y CONDICIONES:
Se renta sin mobiliario o equipamiento (ACs, ventiladores, etc).
Puede emitir factura: renta + IVA.
Cuenta con servicio de fluido eléctrico y agua.
REQUISITOS:
- 1 mes de renta
- 1 depósitos en garantía
- Aval con propiedad en Yucatán. De no tener, se piden 2 depósitos..
- Gastos por convenio notariado.
EXCENSIÓN DE RESPONSABILIDAD:
(Copy con derechos de autor. Cualquier asesor inmobiliario que plagie el contenido será reportado en la bolsa inmobiliaria)
La información contenida en los anuncios de renta, proviene de fuente confiable, sin embargo, está sujeta a errores, omisiones y puede sufrir cambios de disponibilidad y precio/otras condiciones sin previo aviso.
*La LOCALIZACIÓN EN EL MAPA* no representa la localización real. La plataforma toma datos y genera una localización distinta. Las partes interesadas, deben confirmar las condiciones en persona.**
*Vigencia del precio en este anuncio: enero 2025*
Las imágenes pueden haber sido mejoradas de manera digital y puede haber cambios en las condiciones, de manera que no reflejen la condición actual de la propiedad.
Si algún mobiliario apareciera en las fotografías, no está incluido y sirven para ambientación únicamente.
Las partes interesadas, deben confirmar las condiciones en persona.

