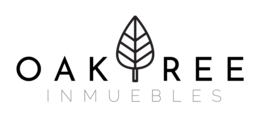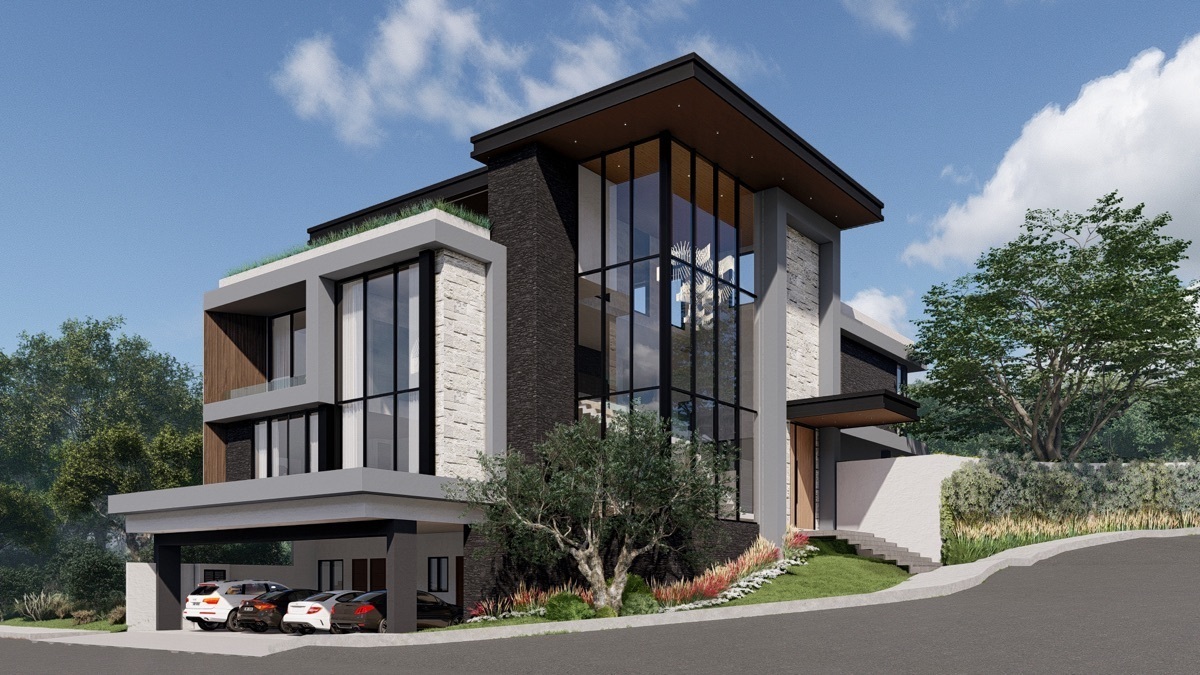
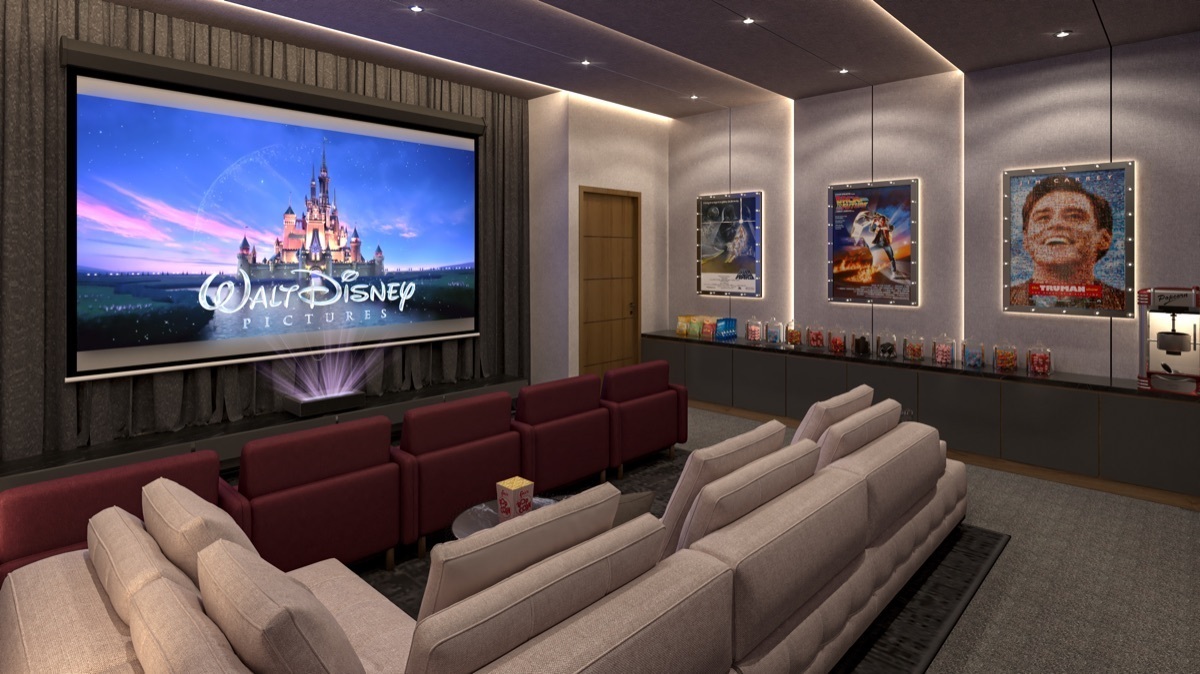
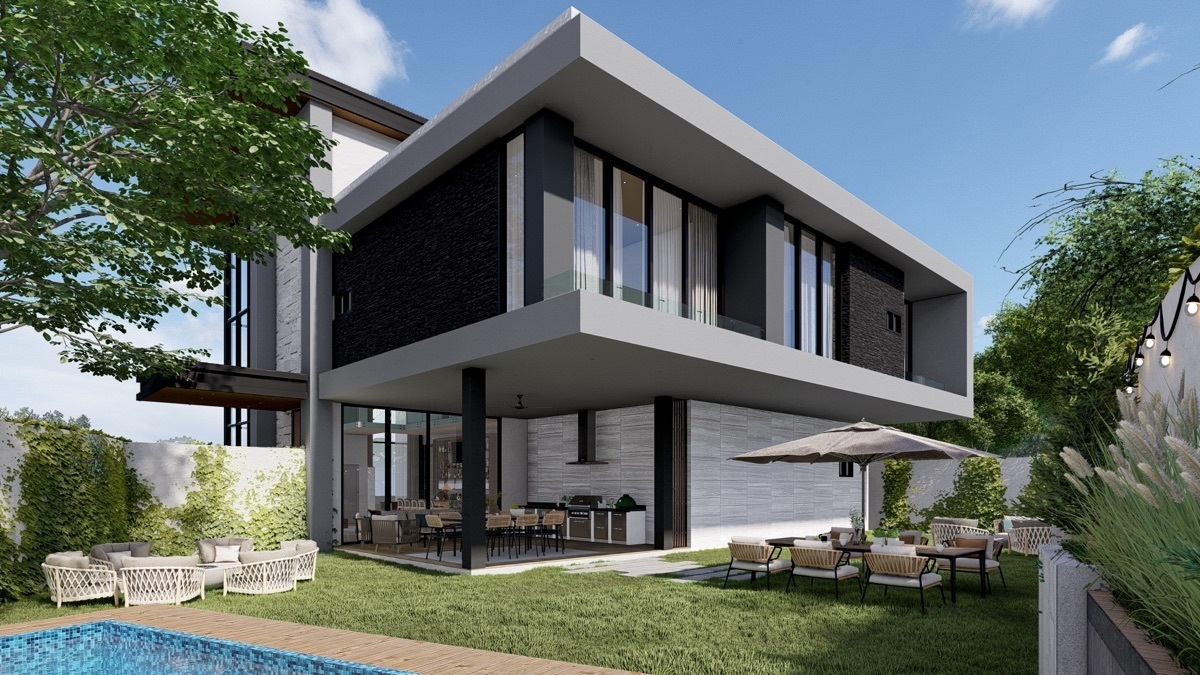

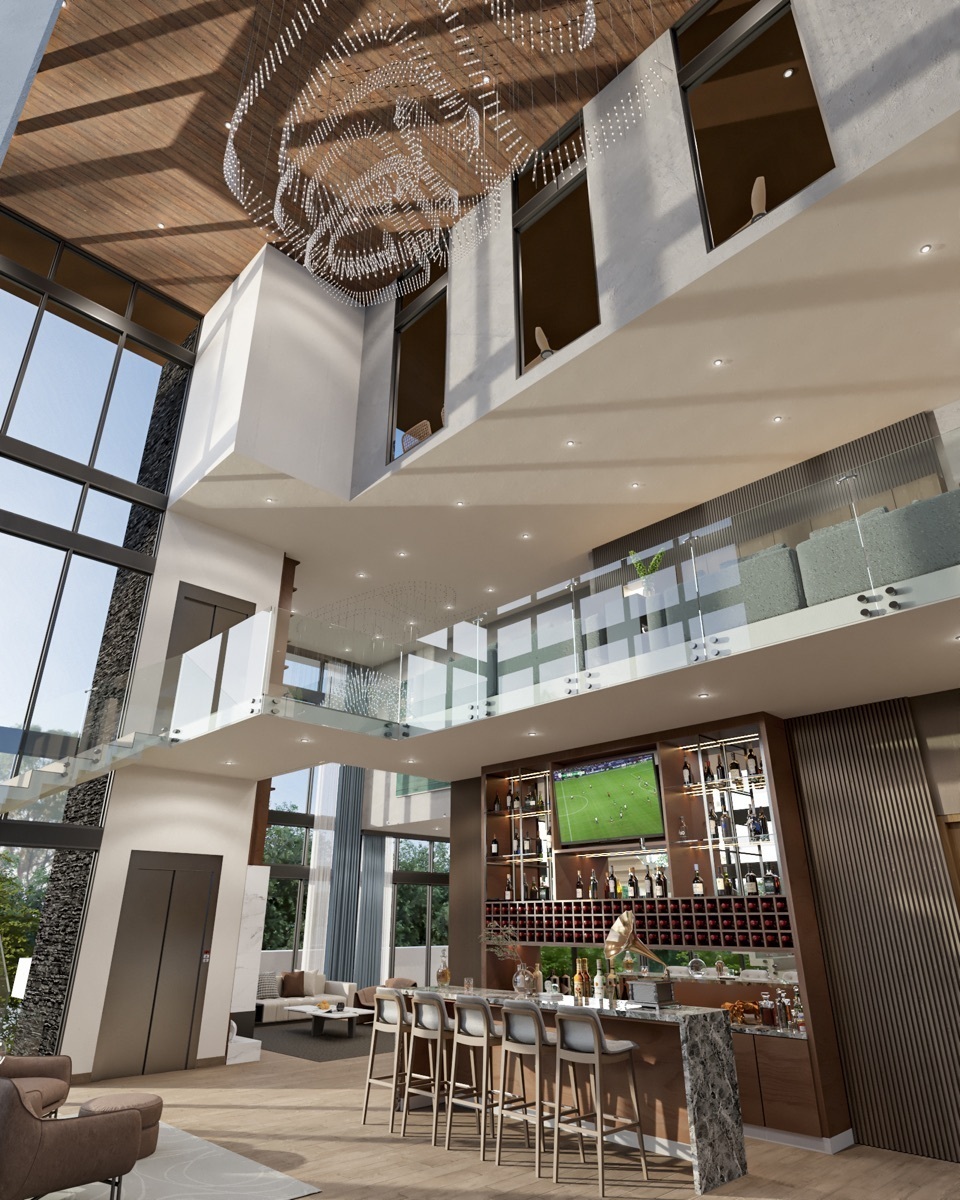
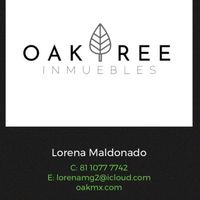
CELLAR
Garage for 4 cars with tool room and basement cellar
outdoor staircase, games room with bar area, full bathroom, cellar under internal staircase, staircase to the ground floor, elevator hub, service room with full bathroom and dressing room.
GROUND FLOOR
Triple-height access (hall, stairs, and bar) with bucket
elevator and staircase to the upper floor, double-height roofed room, dining room with unroofed balcony, guest bathroom and sink, kitchen with family room and dining room, pantry, laundry room, cinema room with bedroom option with full bathroom and walk-in closet, double-height covered terrace with granite covered bar with sink and preparation for grill, outdoor bathroom for pool area, outdoor garden with pool, equipment niche, and cellar.
TALL FLOOR
Master bedroom with covered balcony, full bathroom with tub
whirlpool and walk-in closet dressing room. Two secondary bedrooms, both with full bathroom and walk-in closet, room/TV room, white closet and sink, elevator cube and hidden staircase to the rooftop.
ROOFTOP
Roofed social area with granite bar with preparation for
refrigerator, sink and grill, elevator bucket, cellar and full bathroom, unroofed social area and area for equipment and solar panels.SOTANO
Cochera para 4 autos con cuarto de herramientas y bodega bajo
escalera exterior, cuarto de juegos con área de bar, baño completo, bodega bajo escalera interior, escalera a Planta baja, cubo de elevador, cuarto de servicio con baño completo y cuarto para vestidor.
PLANTA BAJA
Acceso en triple altura (recibidor, escaleras, y bar) con cubo de
elevador y escalera a planta alta, Sala techada en doble altura, comedor con balcón sin techar, baño de visitas y sink, cocina con family room y antecomedor, despensa, cuarto de lavado, cuarto de cine con opción a recámara con baño completo y vestidor walk-in closet, terraza techada en doble altura con barra cubierta de granito con tarja y preparación para asador, baño exterior para área de alberca, jardín exterior con alberca, nicho de equipos, y bodega.
PLANTA ALTA
Recámara principal con balcón techado, baño completo con tina
de hidromasaje y vestidor walk-in closet. Dos recámaras secundarias, ambas con baño completo y vestidor walk-in closet, estancia/sala de TV, closet de blancos y sink, cubo de elevador y escalera a rooftop oculta.
AZOTEA
Área social techada con barra de granito con preparación para
refrigerador, tarja y asador, cubo de elevador, bodega y baño completo, área social sin techar y área para equipos y paneles solares.

