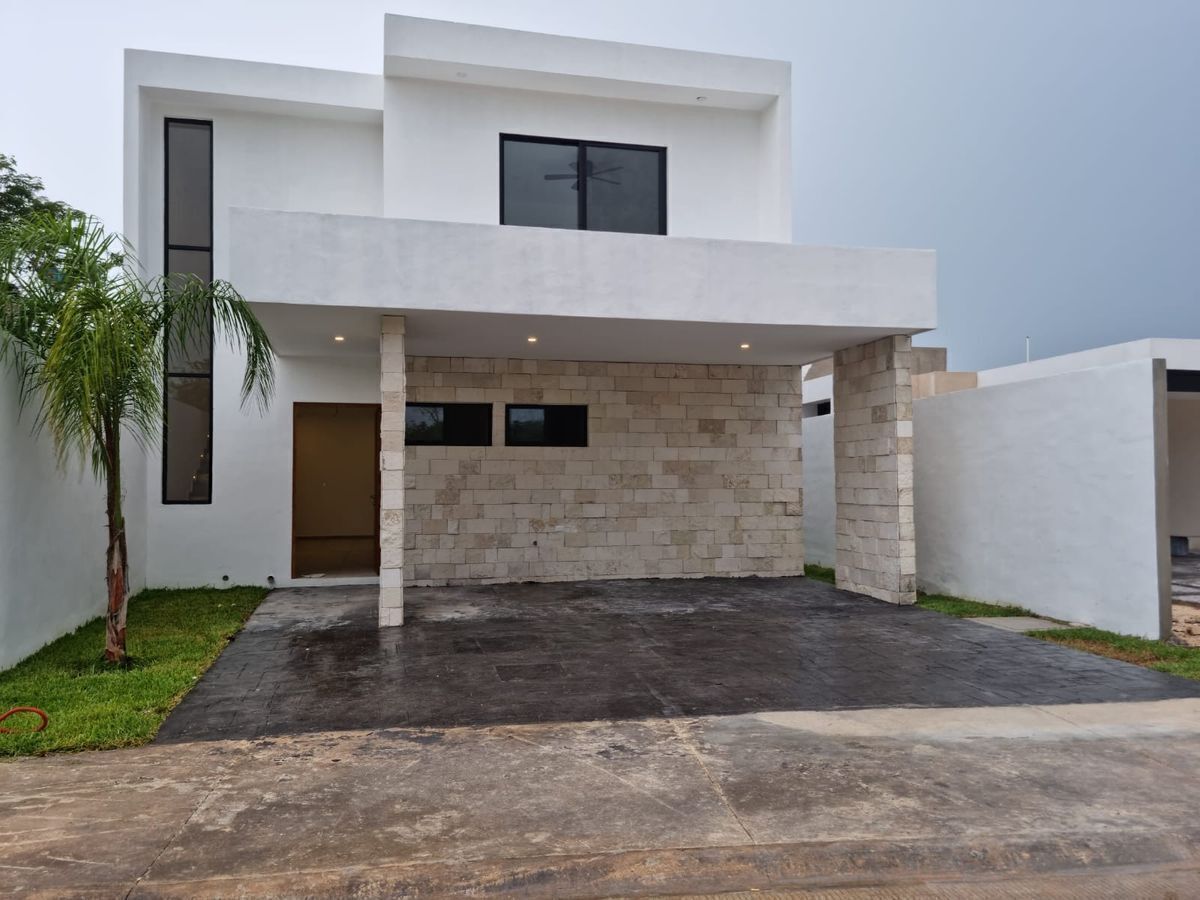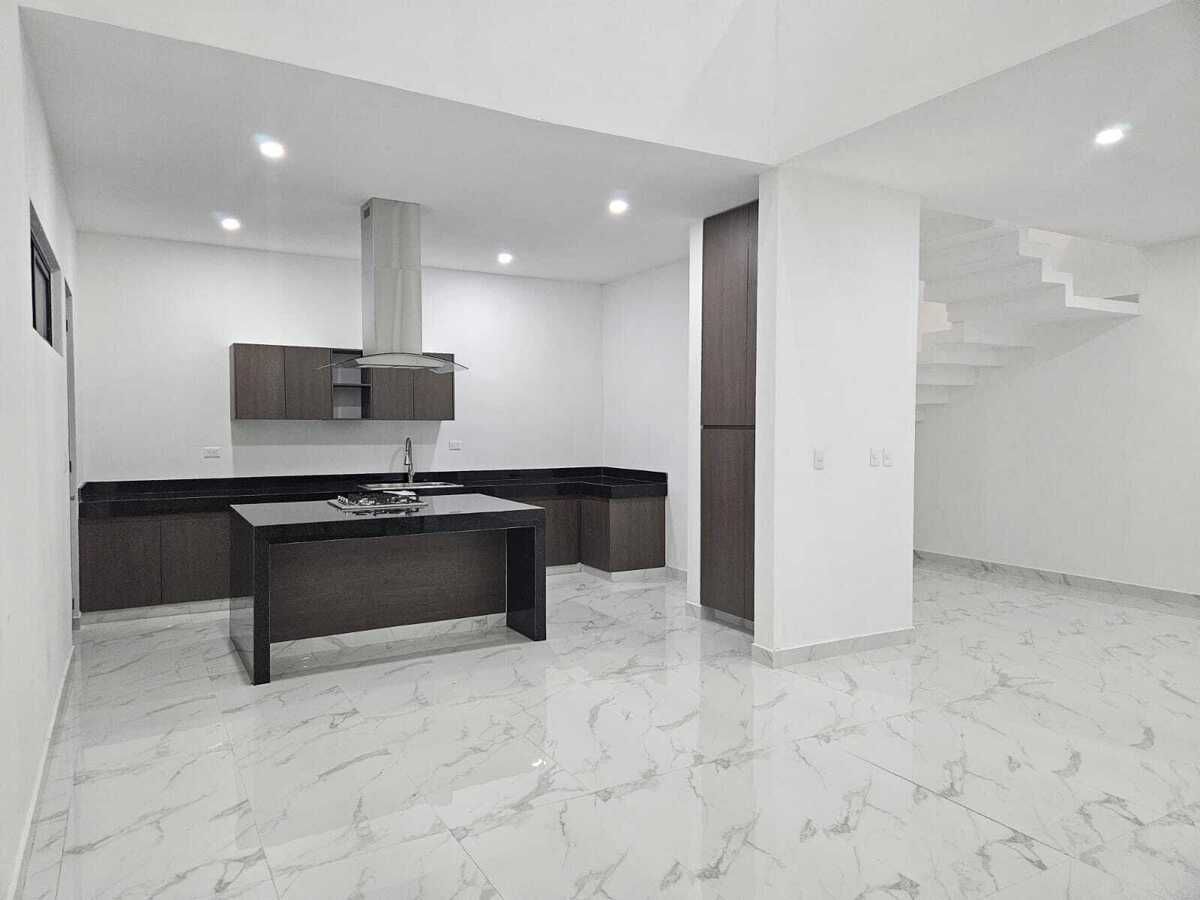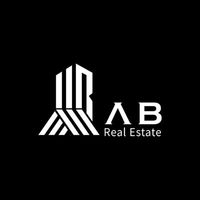





AirePuro is a development of 136 residential lots measuring between 270 m2 and 600 m2 designed to offer its inhabitants spacious and natural areas that allow them to connect harmoniously with themselves.
It is a privileged location to the north of the city, less than 10 minutes from the main squares, schools, and hospitals of Mérida. It is also close to Progreso, where you can enjoy the beach every weekend and during vacation periods.
AMENITIES:
- Security booth with 24/7 security.
- Perimeter walls with electric fence.
- Lighting.
- Electrical power at each lot.
- Potable water network.
- Paddle, soccer, and basketball courts.
- Pool and swimming channel.
- Gym.
- Functional circuit.
- Jogging circuit.
- Yoga room.
- Maze.
- Physiotherapy and massage room.
- Zen garden.
- Organic garden.
- Themed parks.
- Kid’s Club.
- Social terraces.
- Event garden.
- Grill area.
- Game cave.
DESCRIPTION:
GROUND FLOOR
- Covered garage for 2 cars with stamped concrete floor with light footprints.
- Double-height entrance hall.
- Half bathroom for guests.
- Living room with a small side garden.
- Dining room with double height in concept towards the dining room and living room.
- Secondary bedroom with full bathroom and closet space, with sliding door access to the backyard garden.
- Service room with full bathroom includes washer connections.
- Side service hallway delivered with grass and irrigation system.
- Pool of 6 x 3.
- Space for backyard garden.
UPPER FLOOR
- Master bedroom at the front of the house, has a walk-in closet, full bathroom, and front terrace.
- 2 secondary bedrooms with space for closet and full bathroom.
- Spacious TV room.
- Stairs with glass railing with aluminum and light footprints.
EQUIPMENT:
- Carpentry in kitchen: Lower and upper cabinets, pantry space, and island.
- Stove and hood already installed in the island.
- Grass with irrigation system.
- Hydropneumatic.
- Boiler.
- Pool with chukum finish, lighting, and submersible pump.
- Stairs with glass and aluminum railing, light footprints included.
- Covered garage.
FINANCING:
- Reservation $20,000 valid for 5 days.
- Down payment 30% and balance upon delivery.
- Own resources or bank credit.
DELIVERY:
3 MONTHS AFTER THE SIGNING OF THE PROMISE.
*The information in this sheet comes from a reliable source; however, it is subject to changes in availability and price or other conditions without prior notice.
*The images shown are for illustrative purposes; there may be changes in the property, so they only serve as a reference and may vary, as well as the furniture and equipment are only representative to set the spaces and are not included.
*The published price does not include notarial fees, appraisal, and acquisition taxes, which will be determined based on the variable amounts of credit and notarial concepts that must be consulted with the promoters in accordance with the provisions of NOM-247-SE-2022.
Privacy Notice: https://www.realestateab.com.mx/AirePuro es un desarrollo de 136 lotes residenciales con medidas entre 270 m2 y 600 m2 diseñado para ofrecer a sus habitantes espacios amplios y naturales que les permitan conectar armoniosamente consigo mismo.
Es una ubicación privilegiada al norte de la ciudad, a menos de 10 minutos de las principales plazas, escuelas y hospitales de Mérida. También se encuentra próximo a Progreso, donde podrás disfrutar de la playa todos los fines de semana y los periodos vacacionales.
AMENIDADES:
-Caseta de vigilancia con seguridad 24/7.
-Bardas perimetrales con cerco eléctrico
-Alumbrado.
-Energía eléctrica a pie de cada lote.
-Red de agua potable
-Canchas De Páddel, Futbol Y Básquetbol
-Piscina Y Canal De Nado
-Gimnasio.
-Circuito Funcional
-Circuito De Joggin
-Salón De Yoga
-Laberinto
-Salón De Fisioterapia Y Masajes
-Jardín Zen
-Huerto Orgánico
-Parques Temáticos
-Kid’s Club.
-Terrazas Sociales.
-Jardín De Eventos
-Área De Grill
-Game Cave
DESCRIPCIÓN:
PLANTA BAJA
- Cochera techada para 2 autos con piso de concreto estampado con huellas de luz
- Recibidor a doble altura
- Medio baño de visitas
- Sala con pequeño jardín lateral
- Comedor a doble altura en concepto hacia el comedor y la sala
- Recámara secundaria con baño completo y espacio de closet, con cancel corredizo para acceso a jardin trasero
- Cuarto de servicio con baño completo incluye conexiones de lavadora
- Pasillo lateral de servicio se entrega con pasto y sistema de riego
- Piscina de 6 x 3
- Espacio para jardin trasero
PLANTA ALTA
- Recámara principal al frente de la vivienda, cuenta con closet vestidor, baño completo y terraza frontal
- 2 Recámaras secundarias con espacio para closet y baño completo
- Sala de tv amplia
- Escalera con barandal de cristal con aluminio y huellas de luz
EQUIPAMIENTO:
- Carpintería en cocina: Gavetas inferiores, superiores, espacio de alacena e isla.
- Parrilla y campana ya instaladas en la isla.
- Pasto con sistema de riego
- Hidroneumático
- Boiler
- Alberca con acabo chukum, iluminación y bomba sumergible.
- Escalera con barandal de cristal y aluminio, huellas de luz incluidas.
- Cochera techada
FINANCIAMIENTO:
- Apartado $20,000 válido por 5 días
- Enganche 30% y saldo contra entrega
- Recurso propio o crédito bancario
ENTREGA:
3 MESESPOSTERIORES A LA FIRMA DE PROMESA
*La información en esta ficha proviene de fuente confiable, sin embargo, está sujeta a cambios de disponibilidad y precio u otras condiciones sin previo aviso.
*Las imágenes mostradas son con fines ilustrativos, puede haber cambios en la propiedad, de manera que solo sirven como referencia y pueden variar, así como los muebles y equipamiento son únicamente representativos para ambientar los espacios y no están incluidos.
*El precio publicado no incluye gastos notariales, avaluó e impuestos de adquisición, el cual se determinará en función de los montos variables de conceptos de crédito y notariales que deben ser consultados con los promotores de conformidad con lo establecido en la NOM-247-SE-2022.
Aviso de Privacidad: https://www.realestateab.com.mx/

