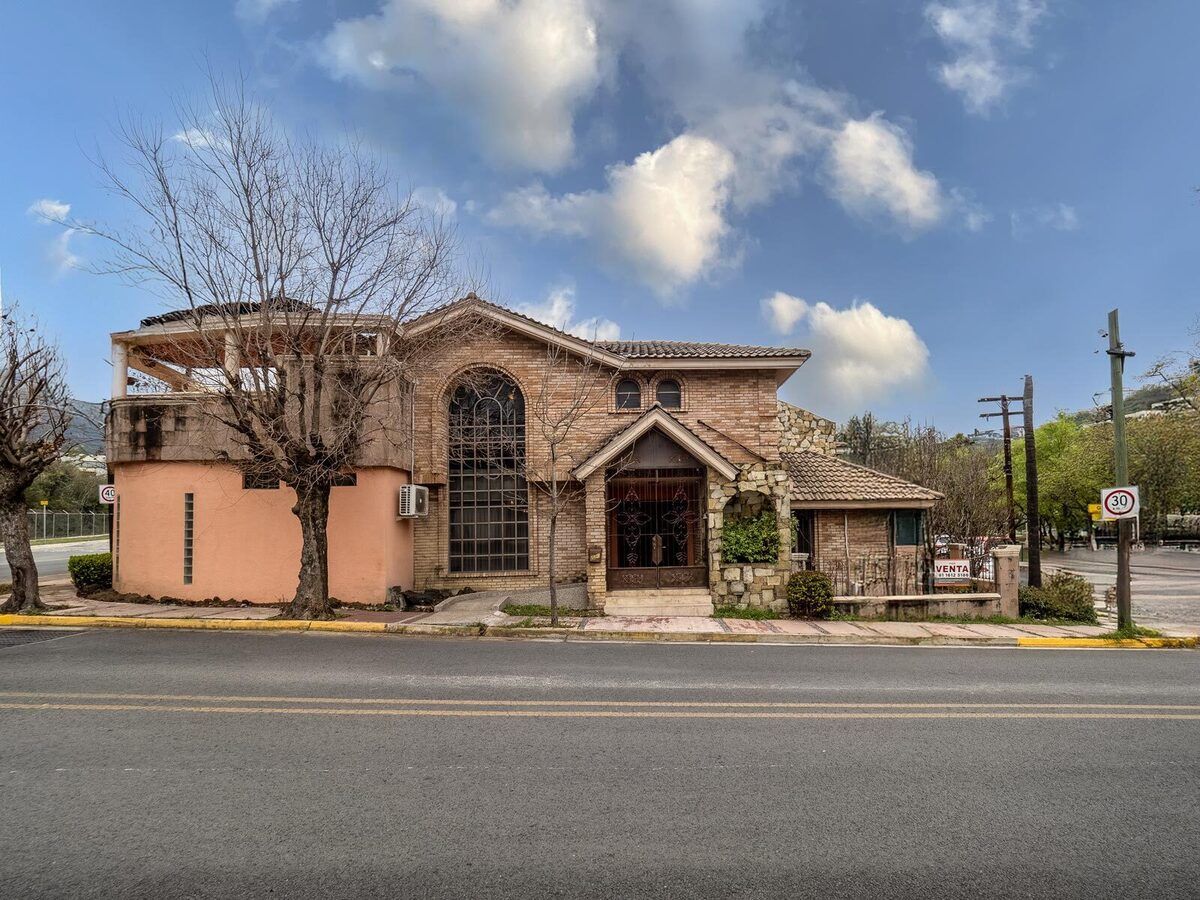





House for Sale Col. Colorines,
San Pedro Garza García, N.L.
Land: 408m2
Construction: 515m2
Located in a privileged area, this residence built in 1987 presents an excellent investment opportunity. Although the property requires an update in some of its finishes, it offers a solid structure with firm foundations that guarantee long-term durability.
The property is situated on a flat lot with three fronts, one of which has a view facing the park. Terrace with spectacular views of the Sierra Madre.
Inside, the spaciousness of its areas stands out. The garage has the particularity of entering directly into the pool area, which facilitates mobility and access. From there, it connects to the kitchen, providing a smooth circulation between the service and recreation areas.
Distribution:
Entrance;
Living room;
Office;
Full bathroom on the ground floor
Dining room
Kitchen with large pantry-breakfast area
Garage for 2 or 3 cars
Upper floor:
3 bedrooms each with bathroom and dressing room
Family room with access to terrace on the 2nd floor and through a spiral staircase connects to the terrace on the ground floor and garage.
Photos and video in this publication.Casa en Venta Col. Colorines,
San Pedro Garza García, N.L.
Terreno: 408m2
Construcción: 515m2
Ubicada en una zona privilegiada, esta residencia construida en 1987 se presenta como una excelente oportunidad de inversión. Aunque la propiedad requiere una actualización en algunos de sus acabados, ofrece una sólida estructura con cimientos firmes que garantizan la durabilidad a largo plazo.
El inmueble se ubica en un terreno plano con tres frentes, uno de los cuales tiene vista frente parque. Terraza con vista espectaculares a la Sierra Madre.
En el interior, destaca la amplitud de sus espacios. La cochera tiene la particularidad de ingresar directamente al área de alberca, lo que facilita la movilidad y el acceso. Desde allí, se conecta con la cocina, lo que proporciona una circulación fluida entre las áreas de servicio y recreación.
Distribución:
Recibidor;
Estancia;
Oficina;
Baño completo planta baja
Sala-comedor
Cocina con amplia alacena-antecomedor
Cochera para 2 o 3 autos
Planta alta:
3 recamaras cada una con baño y vestidor
Estancia familiar con salida a terraza 2do piso y por escalera de caracol se conecta a la terraza planta baja y cochera.
Fotos y video en esta publicación.

