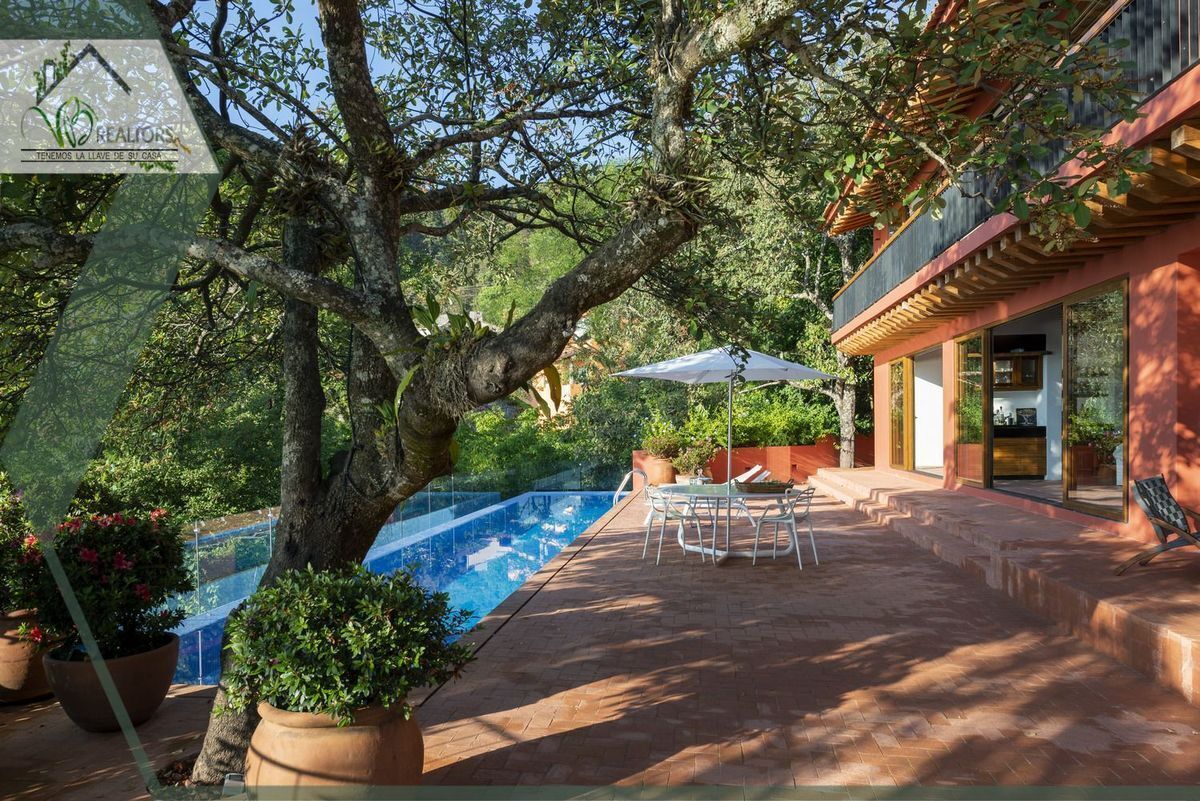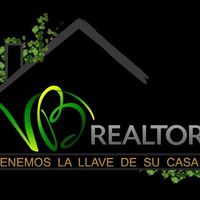





The house is accessed through the upper part of the land and is entered along a narrow and sinuous road to reach a mini roundabout and parking. From here you can see the very sober and minimalist back façade of the house with volumes that are out of step with few small windows and everything in clay red behind thick vegetation. It is an invitation to discover the house that from here reveals little of what it has.
When entering CC on the ground floor level, a lobby receives and distributes to the kitchen, toilet, living room and dining room, as well as stairs that connect to the upper floor. This lobby has an end in front of a window where you can barely see a piece of lake and mountains in the distance as if it were an aperitif. Passing this hall, you will find the living and dining room in a large and open space that connects to an intimate backyard to the east, as well as a large open terrace with pool and jacuzzi to the west with views of the lake, town and mountains. At the end of this terrace, there is a covered shed in the shape of a crib with its fireplace that becomes the ideal place to enjoy the view and the natural environment but at the same time protected from sun and rain. The dining room opens onto the terrace and interior patio and is always ventilated and well lit. The interior patio is the place where the sun shines in the morning and you can go out to drink coffee and warm up, or vice versa, take refuge from the setting sun during the afternoon. It is a monastic place, without a view, but surrounded by vegetation to be able to have peace and quiet and rest in a hammock. Finally, the living room and dining room open with sliding windows to integrate into the terrace, as well as the backyard.La casa se accede por la parte alta del terreno y se entra por un camino vehicular estrecho y sinuoso para llegar a una mini glorieta y estacionamiento. De aqui se puede apreciar la fachada posterior de la casa muy sobria y minimalista con volumenes desfasados entre si con pocas y pequenas ventanas y todo de color rojo arcilla atras de una vegetacion tupida. Es una invitacion a descubrir la casa que desde aqui deja ver poco de lo que tiene.
Al entrar en CC a nivel de planta baja, un vestibulo recibe y distribuye hacia cocina, toilette, sala y comedor, asi como unas escaleras que conectan con la planta alta. Este vestibulo tiene un remate al frente de una ventana donde apenas se puede ver a lo lejos un pedazo de lago y de las montanas como si fuera un aperitivo. Pasando este recibidor, se encuentra la sala y comedor en un espacio amplio y abierto que conecta con un patio trasero intimo al oriente, asi como una gran terraza abierta con alberca y jacuzzi al poniente con vistas al lago, pueblo y a las montanas. Al final de esta terraza, se encuentra un echadero techado en forma de cuna con su chimenea que se vuelve el lugar idoneo para disfrutar la vista y el entorno natural pero a la vez protegido del sol y la lluvia. El comedor se abre a la terraza y al patio interior estando siempre ventilado y bien iluminado. El patio interior es el sitio donde da el sol en la manana y uno puede salir a tomar el cafe y calentarse, o viceversa, refugiarse del sol del poniente durante la tarde. Es un lugar monastico, sin vista, pero rodeado de vegetacion para poder tener tranquilidad y paz y descansar en una hamaca. Finalmente, sala y comedor, se abren con ventanas corredizas para integrarse a la terraza, asi como al patio trasero.

