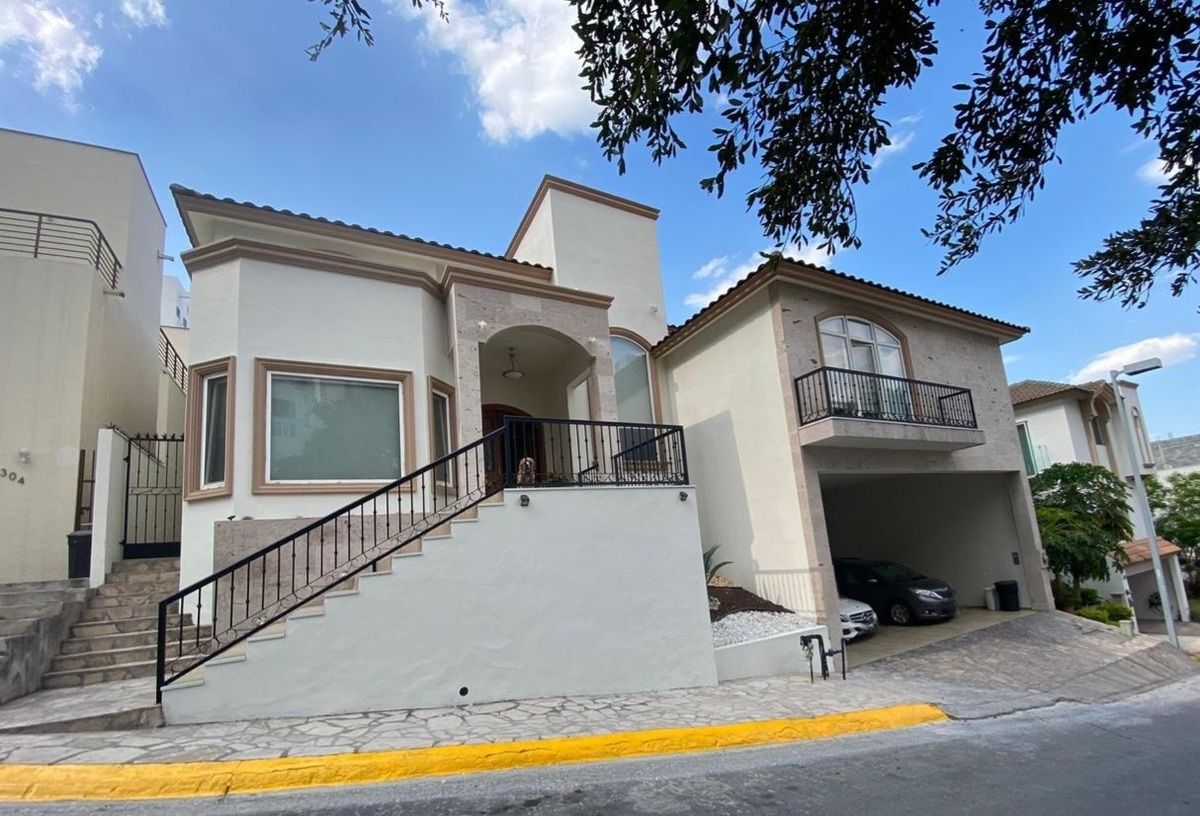





APPOINTMENTS WITH ONE OR TWO DAYS IN ADVANCE AS IT IS CURRENTLY OCCUPIED.
House with double lot, within a private subdivision with 24/7 security. The subdivision has green areas and playgrounds.
3-story house.
STREET LEVEL:
Covered garage for 3 cars.
Storage room.
Stairs with direct access to the house.
Laundry room, with double service room and independent service bathroom.
Side hallway with direct access to the terrace and pool.
FIRST FLOOR
Entrance hall,
Office
Half bathroom for guests
Living room with fireplace, double and a half height ceiling,
Dining room
Breakfast nook
Kitchen with marble countertop, equipped with gas stove (6 burners), oven, and dishwasher.
Family room / cinema room with access to the terrace.
Storage room under the stairs.
The living-dining-breakfast area has access to the covered terrace, pool, barbecue, garden, and a full bathroom to service this area.
HALF LEVEL
Master bedroom with double height walk-in closet,
It has a full bathroom with double sink, jacuzzi tub, and marble countertops.
With living area/room and access to an independent balcony.
Central air conditioning.
UPPER FLOOR
Two double bedrooms with walk-in closet and access to terrace and bathrooms (one of the bathrooms with double sink)
A room for gym.
Study
Family room with access to an independent balcony.
THE HOUSE HAS:
Main door, mahogany wood with reinforced steel interior frame.
Imported locks from the USA.
Stained glass windows.
Interior doors with frames imported from Germany as well as hinges and locks.
Windows and doors with double glazing, imported from Germany.
Interior camera of the glass with Argon gas to prevent condensation and functions as thermal and acoustic insulation.
Windows with partial, total, or locked closed opening positions only with interior access.
Fireplace with stone cladding, refractory brick interior, gas inlet for the burner.
Central air conditioning.
Ceilings and moldings.
Toilets and showers with tempered glass.
Wrought iron.
Marble countertops in sinks.
Furniture and carpentry in dressing rooms, made of mahogany wood.
German flooring in the dressing rooms.
Three cut glass chandeliers.
Pool has an automatic chlorine dispenser.
PRICE SUBJECT TO CHANGE WITHOUT PRIOR NOTICE.CITAS CON UNO O DOS DIAS DE ANTICIPACIÓN YA QUE ACTUALMENTE SE ENCUENTRA HABITADA.
Casa con doble terreno, dentro de fraccionamiento privado con vigilancia 24/7. El fraccionamiento cuenta con áreas verdes y juegos infantiles.
Casa de 3 plantas.
NIVEL DE CALLE:
Cochera techada para 3 autos.
Bodega.
Escalera con acceso directo a la casa.
Lavandería, con cuarto de servicio doble y baño de servicio independiente
Pasillo lateral con acceso directo a la terraza y alberca.
PRIMERA PLANTA
Recibidor,
Oficina
Medio baño de visitas
Sala con chimenea, techo de doble y media altura,
Comedor
Antecomedor
Cocina con cubierta de mármol, equipada con estufa de gas (6 quemadores), horno y maquina de lavaplatos.
Estancia familiar / sala de cine con salida a la terraza
Bodega debajo de las escaleras.
El área de sala-comedor-antecomedor con acceso a la terraza techada, alberca, asador, jardín, y baño completo para dar servicio a esta área..
MEDIO NIVEL
Recamara principal con walking closet de doble altura,
Cuenta con baño completo de doble sink, tina de hidromasaje y cubiertas de mármol.
Con estancia/Sala y acceso a balcón independiente.
Clima central seccionado.
PLANTA ALTA
Dos recámaras dobles con walking closet y acceso a terraza y baños (uno de los baños con doble sink)
Un cuarto para gimnasio.
Estudio
Estancia familiar con acceso a balcón independiente.
LA CASA CUENTA CON:
Puerta principal, madera de caoba con marco de acero interior reforzado.
Chapas importadas de USA
Vitrales emplomados
Puertas interiores con marcos importadas de Alemania asì como las bisagras y chapas.
Ventanas y Puertas con vidrio doble, importadas de Alemania.
Cámara interior de los vidrios con gas Argon a prueba de condensación y funciona como aislante térmico y acústico.
Ventanas con posiciones de apertura parcial, total o cerradas con candado solo con acceso interior.
Chimenea con recubrimiento de cantera, ladrillo refractario interior, toma de gas para el quemador.
Clima central seccionado.
Plafones y molduras
Sanitarios y regaderas con cristal templado
Herrería
Cubiertas de mármol en los lavabos
Muebles y carpintería en vestidores, de madera de caoba.
Duela alemana en los vestidores.
Tres candiles de cristal cortado
Alberca cuenta con dosificador de cloro automático
PRECIO SUJETO A CAMBIO SIN PREVIO AVISO.

