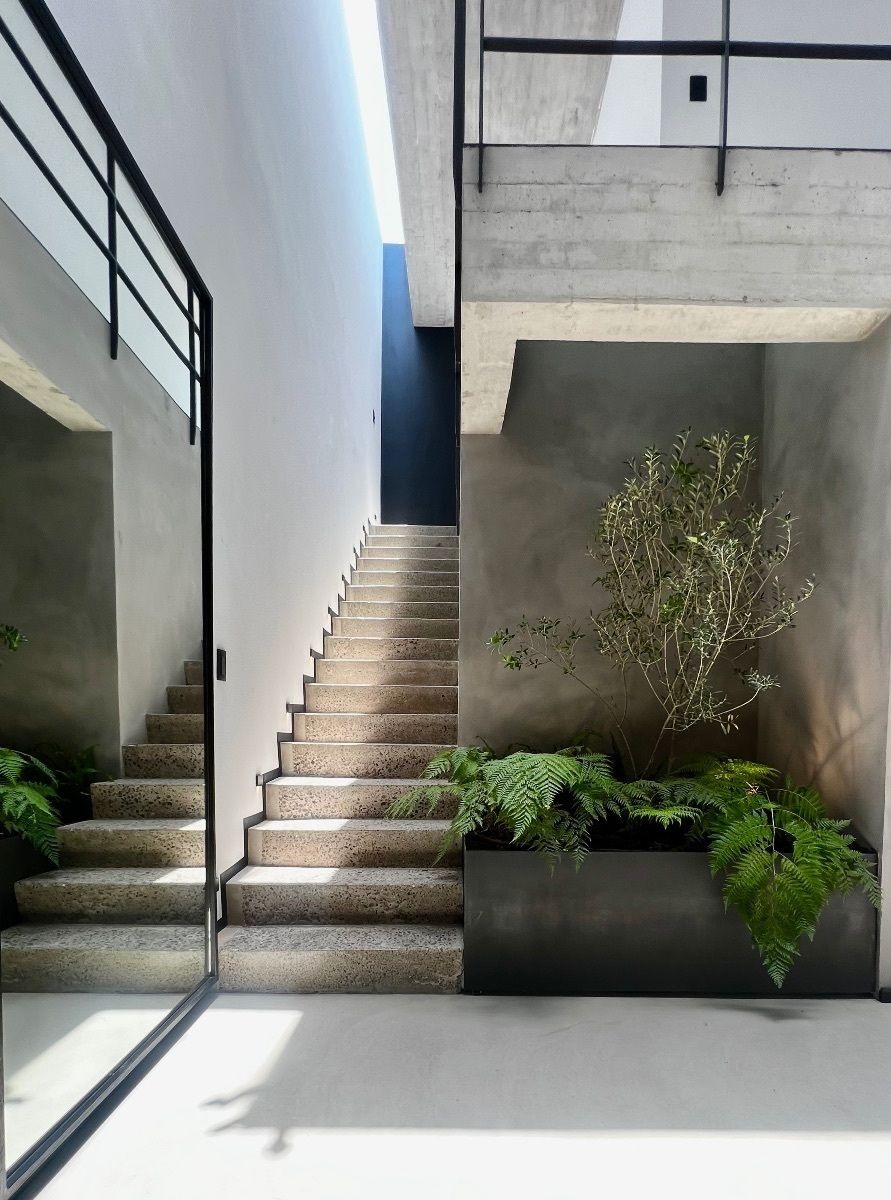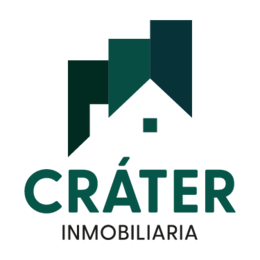




Land 120 m2
Construction 315 m2
Inside private gated community with 24-hour surveillance. Visitor parking and communal garden. Developed on 4 levels with fine and modern finishes, large format porcelain tiles, ceilings with indirect LED lighting, interior gardens, natural lighting domes.
Descending land, the entire house is oriented with spectacular views of the forest and the dam, 10,000 liter cistern, LP gas. Parking for 2 cars.
Access level: entrance hallway, half guest bathroom, secondary bedroom with closet and bathroom, family room and linen closet.
Lower level: Kitchen with black granite countertop, zen garden, laundry area and storage room, half guest bathroom, dining room, living room, terrace with weeping wall fountain, fully opening gate integrating both environments.
Floor 1: Master bedroom with balcony dressing room and bathroom; secondary bedroom with closet and bathroom.
Floor 2: Roof garden fully equipped with bar, sink, grill, jacuzzi, half bathroom.
Maintenance $1,700.00
The furniture seen in the photographs is not included but is for sale.
Payment is accepted with own resources and/or with credits from financial institutions.
Expenses related to the granting of credit, such as appraisal, opening, insurance, etc. are not included in the price and depend on the institution that grants it.
Notary fees are not included in the price and depend on the notary chosen by the buyer; and range from 5% to 7% of the closing value of the transaction.Terreno 120 m2
Construcción 315 m2
Dentro de fraccionamiento privado con vigilancia 24hrs. Estacionamiento de visitas y jardín comunal. Desarrollada en 4 niveles con finos y modernos acabados, porcelanatos de amplio formato, plafones con iluminación led indirecta, jardines interiores, domos de iluminación natural.
Terreno en forma descendente, toda la casa está orientada con vistas espectaculares al bosque y a la presa, cisterna de 10,000 lts., gas LP. Estacionamiento para 2 autos.
Nivel de acceso: pasillo recibidor, medio baño de visitas, recámara secundaria con closet y baño, family y closet de blancos.
Nivel inferior: Cocina con cubierta de granito negro, jardín tipo zen, área de lavado y bodega, medio baño de visitas, comedor, sala, terraza con fuente de muro llorón, cancel que se abre totalmente integrando ambos ambientes.
Piso 1: Recámara principal con balcón vestidor y baño; recámara secundaria con closet ybaño.
Piso 2: Roof garden totalmente preprado con barra, tarja, asador, jacuzzi, medio baño.
Mantenimiento $1,700.00
Los muebles que se ven en las fotografías, no están incluidos pero si están en venta.
Se acepta pago con recursos propios y/o con créditos de instituciones financieras.
Los gastos relativos al otorgamiento del crédito, como son avalúo, apertura, seguros, etc. no están considerados en el precio y dependen de la institución que lo otorgue.
Los gastos notariales no están incluidos en el precio y dependen de la notaria que elija el comprador; y van de un 5% a un 7% del valor de cierre de la operación.
Residencial Lago Esmeralda, Atizapán de Zaragoza, Estado De México
