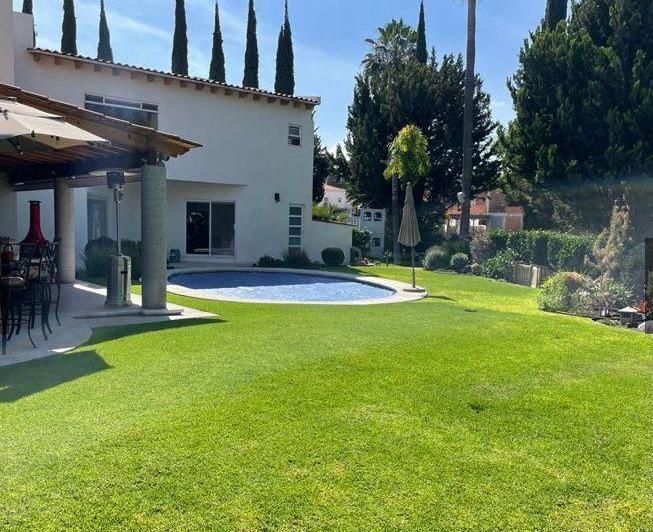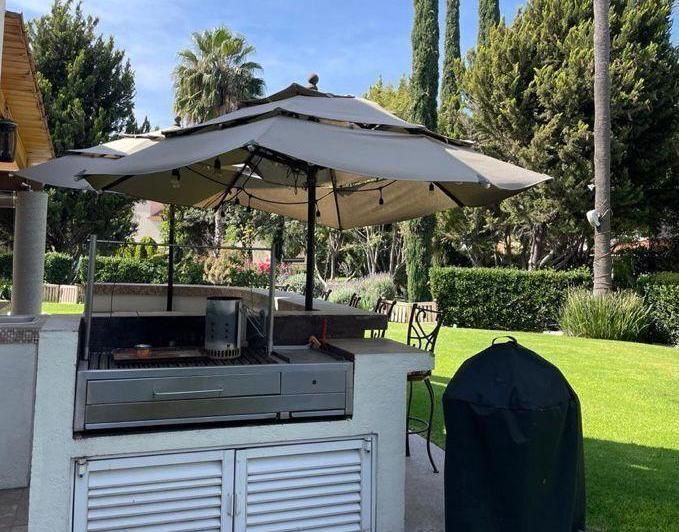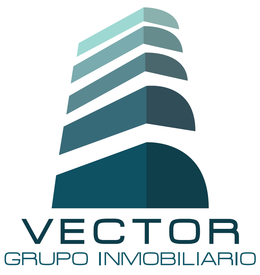





HOUSE FOR SALE IN BALVANERA POLO COUNTRY, $11,000,000
Within the most exclusive subdivisions of the City
It has more than 6000 hectares of forest and strict 24/7 surveillance, Golf Course, Hotel, 2 Restaurant,
610 m2 land with 120 m2 of loan from the subdivision
Construction 480 m2
Ground floor
Hall, office, white closet, bedroom on the ground floor with dressing room and full bathroom overlooking the pool and garden.
Family room, TV area with a view of the pool and the terrace.
Guest closet, half a guest bathroom.
Kitchen equipped with central island, sink, dishwasher, stove, oven, cellar, pantry.
Dining room with a medium-height ceiling. Terrace covered with wood.
Garden with pool of 9 X 5.55 and depth of 1.2 and 1.5 m
Full bathroom in the garden for pool use. Steakhouse, Bar
Service Area
Access to a service room with full bathroom, and drying area.
Upper Floor:
3 bedrooms each with dressing room and full bathroom
Master bedroom with a half-height ceiling
and view of the garden.
One of the secondary bedrooms with terrace and sunrise view and with a balcony to adapt to a study or games room.
Guest closet also upstairs, white closet, 3 cellars.
All bedrooms with air conditioning.
Finishes
Ground floor with marble floors, bedrooms with bamboo floors, solar heater for the pool, solar cells, hydropneumatic, 10,000-liter tank, automatic irrigation system.
*C* BUT
JO
SEPT. 29, 2023CASA EN VENTA EN BALVANERA POLO COUNTRY, $11,000,000
Dentro de los más exclusivos fraccionamientos de la Ciudad
Cuenta con más de 6000 hectáreas de bosque y estricta vigilancia 24/7, Campo de Golf, Hotel, 2 Restaurante,
Terreno de 610 m2 con 120m2 de comodato del fraccionamiento
Construccion 480 m2
Planta baja
Recibidor, oficina, closet de blancos, recámara en planta baja con vestidor y baño completo con vista a la alberca y al jardín.
Family room, area de TV con vista a la alberca y a la terraza.
Closet de visitas, medio baño de visitas.
Cocina equipada con isla central, tarja, lava vajillas, estufa, horno, bodega, alacena.
Sala comedor con techo de altura y media. Terraza techada con madera.
Jardín con alberca de 9 X 5.55 y profundidad de 1.2 y 1.5 m
Baño completo en jardín para uso de la alberca. Asador, Bar
Area de Servicio
Acceso a cuarto de servicio con baño completo, y area de tendido.
Planta Alta:
3 reacámaras cada una con vestidor y baño completo
Recámara porncipal con techo de altura y media
y vista al jardon.
Una de las recámaras secundaroas con terraza y vista alborada y con tapanco para adecuar estudio o cuarto de juegos.
Closet de visitas también en planta alta, closet de blancos, 3 bodegas.
Todas las recámaras con aire acondicionado.
Acabados
Planta baja con pisos de mármol, recámras con pisos de bambu, calentador solar para la alberca, celdas solares, hidroneumático, cisterna de 10,000 litros, sistema de riego automático.
*C* MA
JO
29/SEPT/2023

