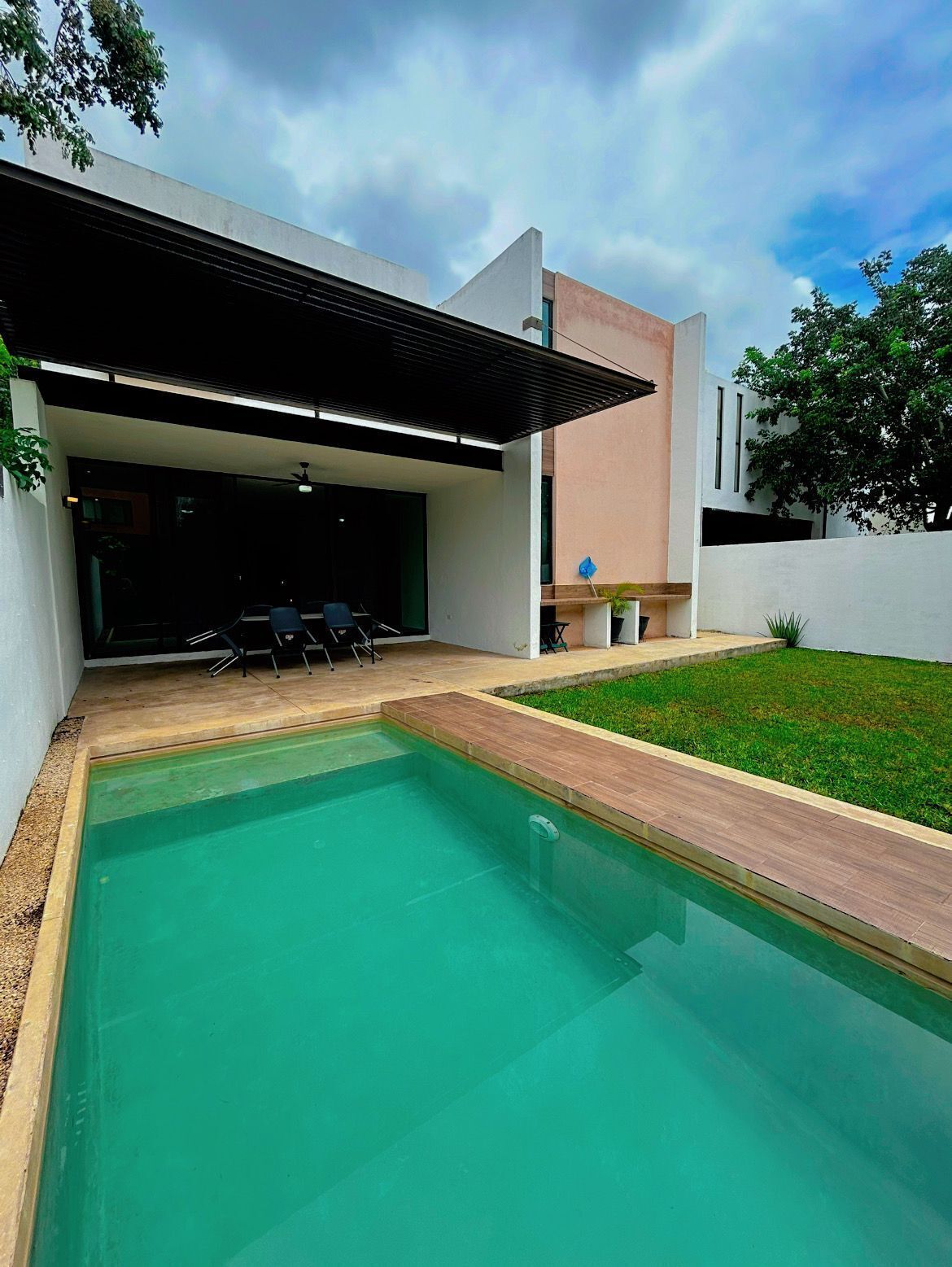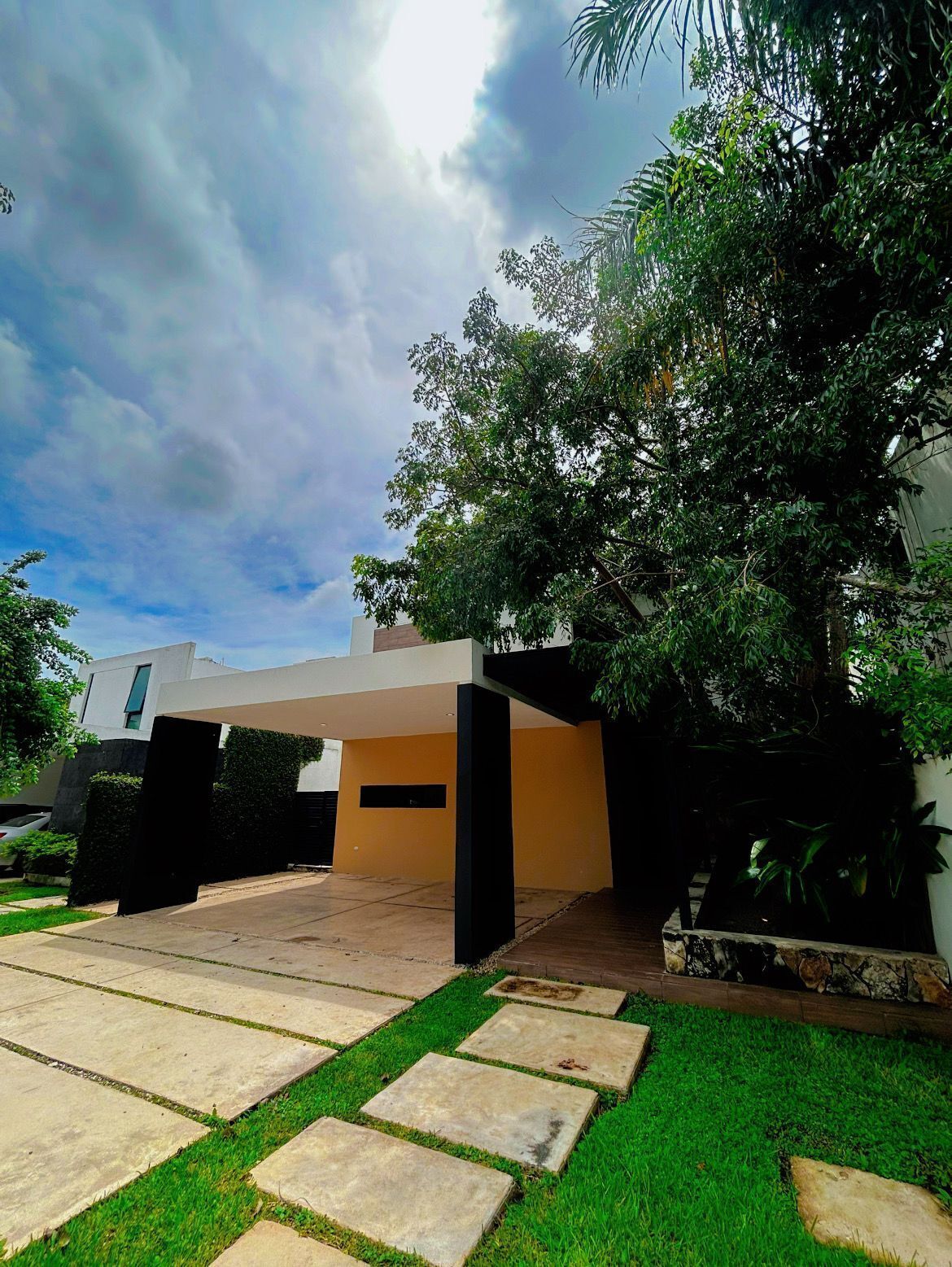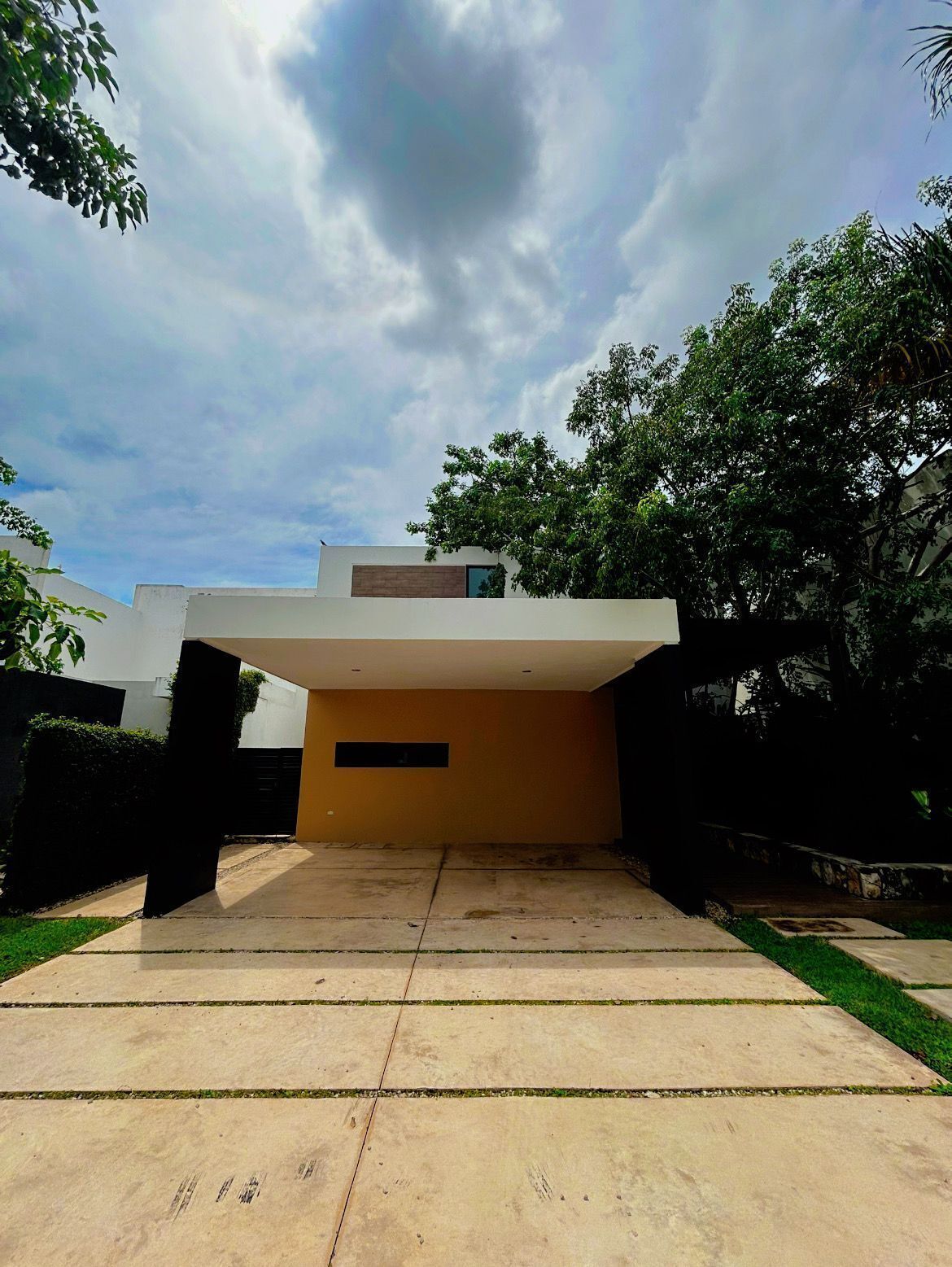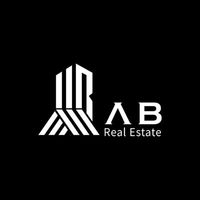





House for Sale in Privada ParqueCentral, ParqueCentral is one of the most tree-lined private communities with beautiful landscaping located north of Mérida. Living here is synonymous with tranquility and comfort, it is being in contact with nature.
Residential complex with 24-hour private security, wide medians, gardens throughout its interior, clubhouse, the house could be rented with an option without furniture.
FEATURES:
Construction area 284.65m2
Land area 394.54m2
DISTRIBUTION:
GROUND FLOOR
-Garage for four cars
-Living room
-Dining room
-Integral kitchen
-One bedroom with full bathroom
-Service room with full bathroom
-Laundry area
-Pool
-Back garden
UPPER FLOOR
-Three bedrooms each with a full bathroom
-All bedrooms with closet, the main one with a dressing room.
EQUIPMENT:
-Water heater
-Cistern
-Stationary gas
-Fans
-Air conditioners
-Irrigation system
PAYMENT METHODS:
Own resources or bank credit
*The information in this sheet comes from a reliable source; however, it is subject to changes in availability and price or other conditions without prior notice.
*The images shown are for illustrative purposes; there may be changes in the property, so they only serve as a reference and may vary, as well as the furniture and equipment are only representative to furnish the spaces and are not included.
*The published price does not include notarial fees, appraisal, and acquisition taxes, which will be determined based on the variable amounts of credit and notarial concepts that must be consulted with the promoters in accordance with the provisions of NOM-247-SE-2022.
Privacy Notice: https://www.realestateab.com.mx/Casa en Venta en Privada ParqueCentral, ParqueCentral es una delas privadas más arboladas y con un hermoso paisajismo ubicada al norte de Mérida. Vivir aquí es sinónimo de tranquilidad y confort, es estar en contacto con la naturaleza.
Complejo residencial con seguridad privada las 24 hrs, amplios camellones, jardines en todo su interior, casa club, la casa se podría rentar con opción sin muebles.
CARACTERISTICAS:
Superficiedeconstrucción 284.65m2
Superficie de terreno 394.54m2
DISTRIBUCIÓN:
PLANTA BAJA
-Cochera para cuatro autos
-Sala
-Comedor
-Cocina integral
-Una recámara con baño completo
-Cuarto deservicio con baño completo
-Área delavado
-Piscina
-Jardín trasero
PLANTA ALTA
-Tres recámaras con baño completo cada una
-Todas las recámaras con closet, la principal con closet vestidor.
EQUIPAMIENTO:
-Calentador
-Cisterna
-Gas estacionario
-Ventiladores
-Aires acondicionados
-Sistema de riego
FORMAS DE PAGO:
Recurso propio o crédito bancario
*La información en esta ficha proviene de fuente confiable, sin embargo, está sujeta a cambios de disponibilidad y precio u otras condiciones sin previo aviso.
*Las imágenes mostradas son con fines ilustrativos, puede haber cambios en la propiedad, de manera que solo sirven como referencia y pueden variar, así como los muebles y equipamiento son únicamente representativos para ambientar los espacios y no están incluidos.
*El precio publicado no incluye gastos notariales, avaluó e impuestos de adquisición, el cual se determinará en función de los montos variables de conceptos de crédito y notariales que deben ser consultados con los promotores de conformidad con lo establecido en la NOM-247-SE-2022.
Aviso de Privacidad: https://www.realestateab.com.mx/

