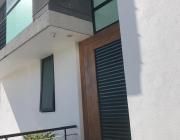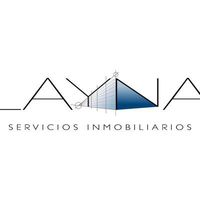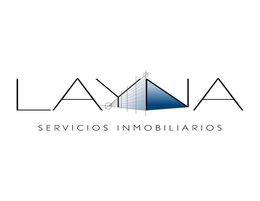





Incredible and beautiful residence for sale in Colonia Lago Nogal, Tlajomulco de Zuñiga. Large and with excellent lighting.
The house has a basement, 4 parking spaces, where there is a service room with a full bathroom, an additional office space, a cellar and a side entrance to another space designed for a cellar or house for pets.
From the main entrance you can see the double height, the first level has: separate living and dining room, bar area, kitchen with excellent spaces, half bathroom for visitors, a bedroom on the ground floor with full bathroom and closet and garden with space for terrace.
The second level has: 2 bedrooms, the master bedroom with incredible space for a TV room, a large dressing room and full bathroom and the secondary bedroom has a bathroom and dressing room. There is also the laundry room with patio and covered area.
The main social area is located on the roof top, two pleasant terraces, one with a view of the subdivision and the main one with a view of the forest (you will never have neighbors in the back), a closed living room ideal for a games room, since it is united with the terrace and there is a large recreational space, with ample cellar space and two half bathrooms.
The house has a hidden elevator, en-suite room, air conditioners, good quality finishes and generous spaces.Increíble y hermosa residencia en venta en la Colonia Lago Nogal, Tlajomulco de Zuñiga. Amplia y con excelente iluminación.
la casa cuenta con sótano, 4 estacionamientos, en donde se encuentra un cuarto de servicio con baño completo, un espacio adicional para oficina, una bodega e ingreso lateral a otro espacio pensado para bodega o casa para mascotas.
Desde el ingreso principal se percibe la doble altura, el primer nivel cuenta con: sala y comedor separados, área de bar, cocina con excelentes espacios, medio baño para visitas, una recamara en planta baja con baño completo y closet y jardín con espacio para terraza.
El segundo nivel cuenta con: 2 recámaras, la recamara principal con un increíble espacio para sala de tv, un gran vestidor y baño completo y la recamara secundaria cuenta con baño y vestidor. También se encuentra el cuarto de lavado con patio y área techada.
La principal área social se encuentra en el roof top, dos agradables terrazas una con vista al fraccionamiento y la principal con vista al bosque (jamás se tendrán vecinos en la parte trasera), un salón cerrado ideal para salón de juegos, ya que se unifica con la terraza y queda un gran espacio recreativo, cuenta con amplio espacio de bodega y dos medios baños.
La casa cuenta con elevador oculto, cuarto site, aires acondicionados, acabados de buena calidad y espacios generosos.

