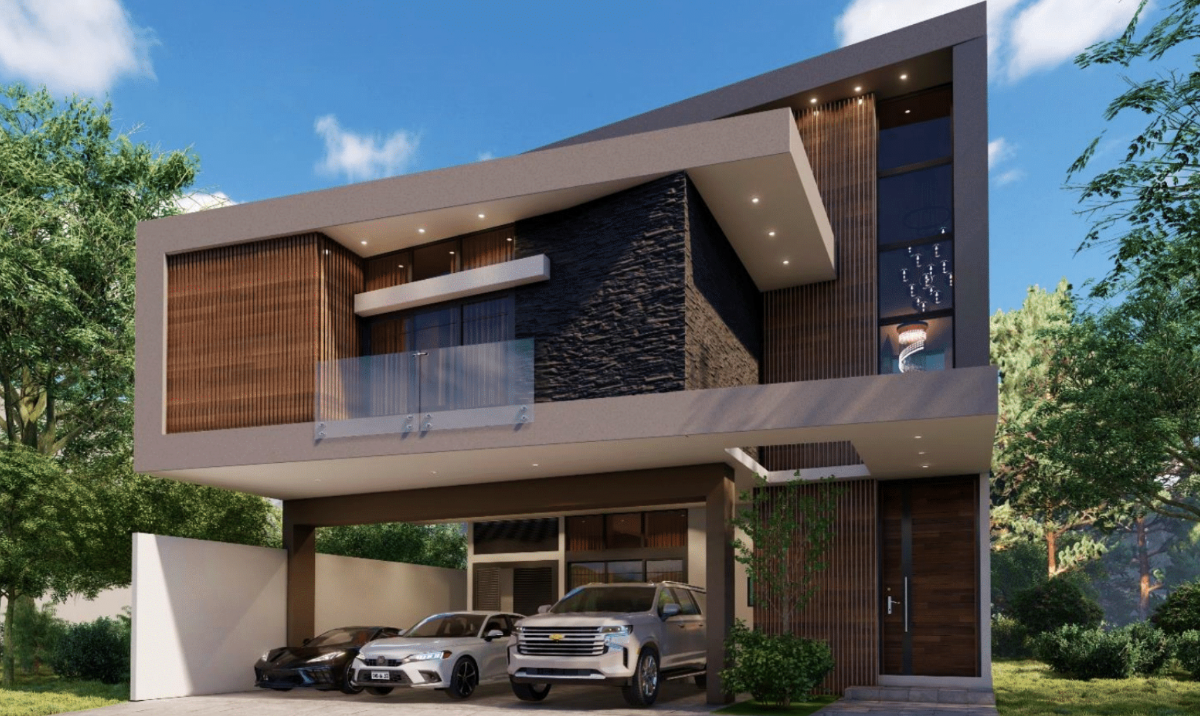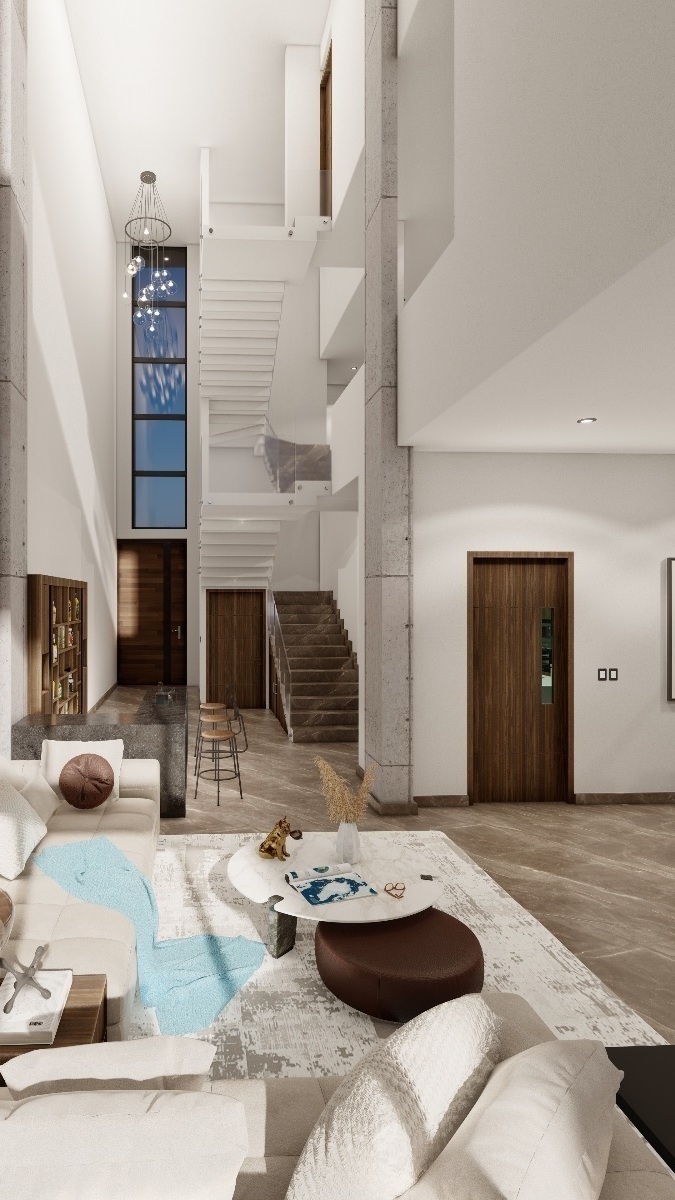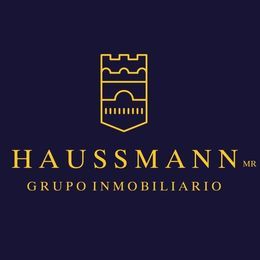





Delivery: September 2023
This residence has the following areas:
Ground Floor
Garage for 3 cars, triple height access (hall, stairs, living room and bar), and double height to the outdoor terrace, kitchen with family room, pantry, guest bathroom, bedroom with full bathroom and walk-in closet with the possibility of being a cinema room/study/office, covered terrace with granite covered bar with sink and grill preparation, outdoor garden with pool, service patio, laundry, service room with full bathroom, niche for boilers and equipment, and cellar. Elevator preparation.
Upper Floor
Master bedroom with balcony, full bathroom with whirlpool and walk-in closet. Two secondary bedrooms, one with balcony, both with full bathroom and walk-in closet each, room/TV room, white closet and sink. Option to a fourth bedroom with bathroom-dressing room on triple living room height.
Rooftop
Staircase for access to the roof, covered terrace with full bathroom and preparation for a hot tub, social area, granite-covered bar with sink and preparation of grill and refrigerator, cellar and machine area (climates, panels, voice and data, etc.).
In the same way, the property is equipped with:
- Integral kitchen with bar, island, drawers and cabinets with oak veneer, slow-closing hardware,
national quartz cover and wooden shelves in the pantry (appliances not included).
- Stationery
- 12 350W solar panels with inverter and procedure before the CFE
- Pool
- 7 minisplit climates of 1.5 tons
- 2 grill preparations
- Smart home preparations
- Sanitary furniture
- LED lighting
- 8,000 liter tank
- Preparing for an elevator.Entrega: Septiembre 2023
Esta residencia cuenta con las siguientes áreas:
Planta Baja
Cochera para 3 autos, acceso en triple altura (recibidor, escaleras, sala y bar), y doble altura en terraza exterior, cocina integral con family room, despensa, baño de visitas, recámara con baño completo y vestidor walk-in closet con posibilidad de ser sala de cine/estudio/oficina, terraza techada con barra cubierta de granito con tarja y preparación de asador, jardín exterior con alberca, patio de servicio, lavandería, cuarto de servicio con baño completo, nicho de boilers y equipos, y bodega. Preparación de elevador.
Planta Alta
Recámara principal con balcón, baño completo con hidromasaje y walk-in closet. Dos recámaras secundarias, una con balcón, ambas con baño completo y walk-in closet cada una, estancia/sala de TV, closet de blancos y sink. Opción a una cuarta recámara con baño-vestidor sobre triple altura de sala.
Azotea
Cubo de escaleras para acceso a azotea, terraza techada con baño completo y preparación para tina de hidromasaje, área social barra cubierta de granito con tarja y preparación de asador y refrigerador, bodega y área de máquinas (climas, paneles, voz y datos, etc).
De igual manera, la propiedad se cuenta equipada con:
- Cocina integral con barra, isla, cajones y gabinetes con enchapado de encino, herrajes de cierre lento,
cubierta de cuarzo nacional y repisas de madera en despensa (no incluye electrodomésticos).
- Canceleria
- 12 paneles solares de 350W con inversor y trámite ante CFE
- Alberca
- 7 climas minisplit de 1.5 toneladas
- 2 preparaciones de asador
- Preparaciones para casa inteligente
- Muebles sanitarios
- Iluminación LED
- Cisterna de 8,000 litros
- Preparación para elevador.
