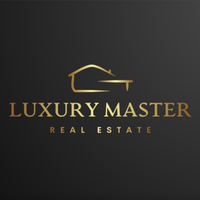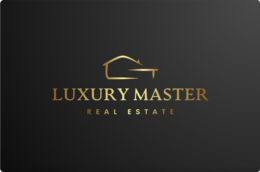





YC230924/G
Spectacular luxury residence for sale in a private subdivision with an unbeatable location between Av. Universidad and Paseo de los Virreyes, just 7 minutes from Andares, with the privilege of having different access routes. Subdivision with contemporary houses and high added value. Clubhouse with pool, multi-sport court, gym, and event hall.
Upon arriving at this residence, you will find an impressive yet cozy facade with a fountain and green areas.
If you are looking for a HOME for your family, with spacious areas, spectacular luxury boutique-style dressing rooms, various spaces to create and live magical moments with your loved ones, and social areas for recreation with family and friends, this incredible residence is the ideal place.
Upon entering this residence, we find a lovely facade, with a fountain and garden.
Basement:
Garage for 6 cars, office with air conditioning and digital access door, reception area, spectacular gym with sound and lighting, bar, fridge, and bathroom. On this same level, there is the laundry area and service room.
Ground floor:
Reception area outside followed by a large-format wooden door that provides access from the left side of the house. This connects with one of the social areas. Upon entering, we are greeted by the singing of birds from its lovely aviary, and in this same area, we find a large terrace with a dining table for 8 people, bar, barbecue area with professional-grade grills, marble bar, and spectacular heated pool with various jets and water fountains.
In this same area, we also find an HD outdoor screen of 6 m2, a bathroom with a urinal, and a sauna area; a bar that opens to the kitchen area and a lovely outdoor living room.
On this floor, upon entering through the main door, we are welcomed by a black piano that unifies the tone with its black mirror floor, which contrasts incredibly with the white leather living room and its wonderful decoration and view of the pool area, featuring a hallway with a wooden pergola with warm lighting, a sculpture, and a spacious open kitchen area fully equipped; dining room and TV room with a full bathroom that can be used as a guest bedroom.
Upper floor:
Main bedroom with high-security AMT door. The bedroom is spacious and has a sliding internal door that separates the sleeping area from the oval sink area; bathroom, shower, tub, vanity, and two spectacular and spacious luxury boutique-style dressing rooms. On this floor, we also find a decorative area in the hallway leading to the two secondary bedrooms; each has its own full bathroom and dressing room. One of them also has a high-security AMT door. On this floor, there is access to the elevator that takes us to the third level where another spectacular social area of this residence is located. Here I pause to tell you that if this house is within your budget, you must come to see it.
What I will describe next does not do enough justice to the spectacular nature of this residence...
When the elevator door opens, you are greeted by a magnificent glass hallway with warm lights; this is not just a hallway. Oh surprise! It is the wine cellar where a wide and exquisite selection of wines and spirits is stored. At the end of this hallway, there is a glass door that connects us with a nightclub/bar that has a pool table, screens, perfectly equalized sound, a bar for preparing and serving drinks, bathroom area, a couple of spectacular fire pits, and to top it off, a second barbecue area with dining space.
The residence has solar panels, curtains, closed-circuit TV, and air conditioning.
You can buy this house furnished or unfurnished, with a difference in price. If furnished, it is delivered as is, except for the personal items of the entire family and cars. Paintings, sculptures, and furniture are included.YC230924/G
Espectacular residencia de lujo en venta en fraccionamiento privado con inmejorable ubicación entre Av. Universidad y Paseo de los Virreyes, a 7 minutos de Andares, con el privilegio de tener diferentes vías de acceso. Fraccionamiento con casas contemporáneas y alta plusvalía. Casa Club con alberca, cancha multidisciplinaria, gimnasio y salón para eventos.
Al arribar a esta residencia encontrarás una impactante pero acogedora fachada con fuente y áreas verdes
Si buscas un HOGAR para tu familia, con espacios amplios, vestidores espectaculares tipo boutique de lujo, diversos espacios para crear y vivir momentos mágicos con los tuyos, y áreas sociales para el esparcimiento con familiares y amigos, esta increíble residencia es el lugar ideal.
Al llegar a esta residencia encontramos una linda fachada, con fuente y jardín.
Sótano:
Cochera para 6 autos, oficina con aire acondicionado y puerta con acceso digital, recibidor,espectaculargimnasioconsonidoeiluminación,barra,frigobarybaño. En este mismo nivel se encuentra el área de lavandería y cuarto de servicio.
Planta baja:
Recibidor en el exterior seguido de una puerta de madera de gran formato que brinda acceso por la lateral izquierda de la casa. Esta conecta con una de las áreas sociales. Al ingresar nos recibe el canto de las aves desde su lindo aviario y en esta misma área encontramos una gran terraza con comedor para 8 personas, barra, área de barbecue con asadores de nivel profesional, barra de mármol y espectacular alberca climatizada con diversos chorros y fuentes de agua.
En esta misma área encontramos también una pantalla para exterior HD de 6 m2, baño con mingitorio y área de sauna; una barra que da al área de cocina y una linda sala exterior.
En esta planta, al entrar por la puerta principal nos recibe un piano color negro que unifica el tono con su piso negro espejo, que contraste de manera increíble con la sala de piel blanca y su maravillosa decoración y vista al área de la alberca, cuenta con pasillo con pergolado de madera con iluminación cálida, una escultura y amplia área de cocina abierta súper equipada; comedor y sala de TV con baño completo que puede ser usada como recámara de invitados.
Planta alta:
Recámara principal con puerta de alta seguridad AMT. La recámara es amplia y cuenta con puerta interna corrediza que separa el área de dormir del área de ovalines; baño, regadera, tina, tocador y dos espectaculares y amplios vestidores estilo boutique de lujo. En esta planta encontramos también un área decorativa en el pasillo que lleva a las dos recámaras secundarias; cada una cuenta con su baño completoyvestidor.Unadeellastambiéncuentaconpuertadealtaseguridad AMT. En este piso está el acceso al elevador que nos lleva al tercer nivel donde se encuentra otra espectacular área social de esta residencia. Aquí hago una pausa para decirte que si esta casa está dentro de tu presupuesto tienes que venir a conocerla.
Lo que a continuación te describiré, no le hace suficiente justicia a lo espectacular de esta residencia...
Cuando se abre la puerta del elevador te recibe un magnífico pasillo de cristal con cálidas luces; esto no es solo un pasillo. ¡Oh sorpresa! Es la cava de vinos donde se resguarda una amplia y exquisita selección de vinos y destilados. Al llegar al final de este pasillo se encuentra una puerta de cristal que nos conecta con un antro/bar que cuenta con mesa de billar, pantallas, sonido perfectamente ecualizado, barra para preparar y servir bebidas, área de baños, un par de espectaculares fire pits y para culminarunasegundaáreadebarbecueconcomedor.
La residencia cuenta con paneles solares, cortinas, circuito cerrado y aires acondicionados.
Puedescomprarestacasaamuebladaosinamueblar,conunadiferenciaenel precio. En caso de ser amueblada se entrega tal cual está, excepto por los artículos personales de toda la familia y coches. Se incluyen cuadros, esculturas y muebles.

